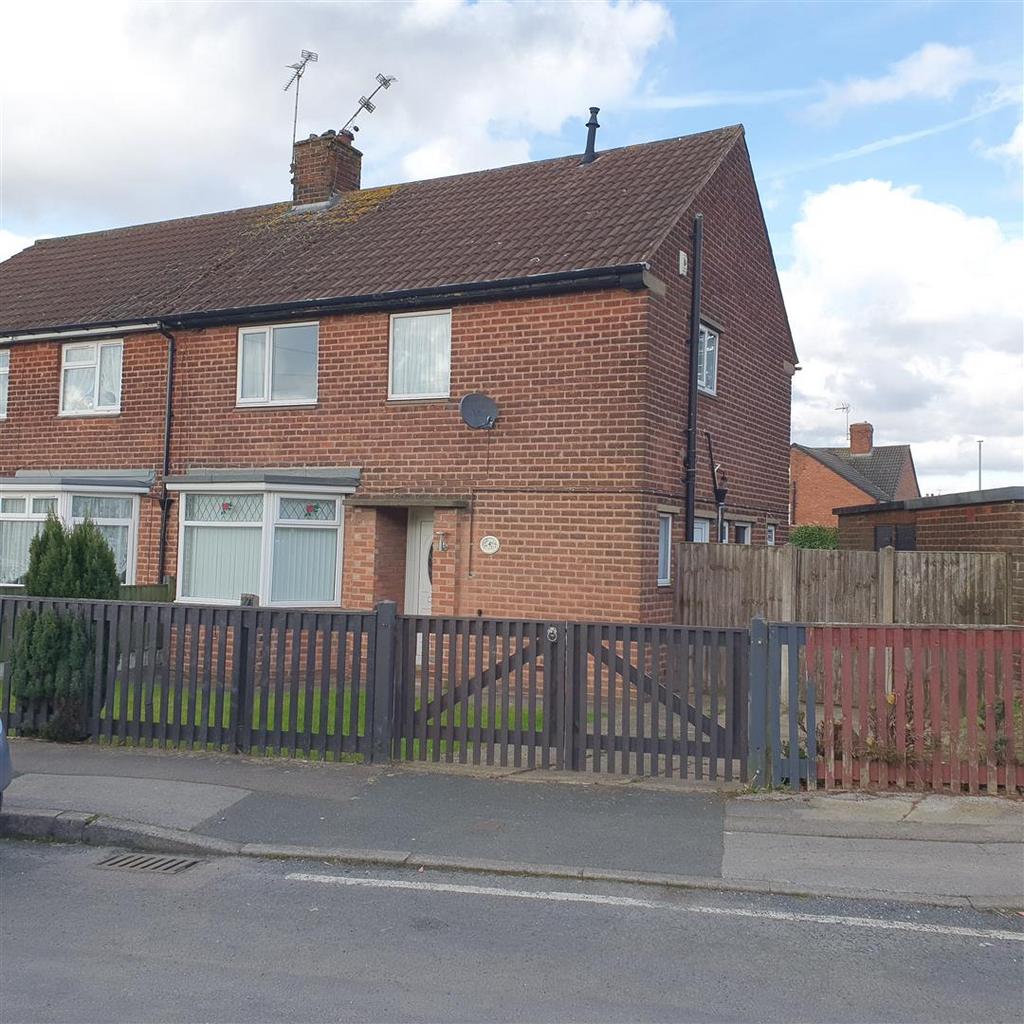
House For Sale £165,000
LOOK ! St Andrews C of E Primary and Nursery school catchment area. Competitively priced home perfect for the growing family.
Description And Situation - The sale of this traditional, semi detached home will be of immediate interest to the first time buyer or younger household looking for a property that provides comfortable living accommodation complemented by three good sized bedrooms.
The property enjoys an extremely popular location and, importantly, according to Notts County Council website falls into the catchment area of the hugely popular St Andrews C of E primary and nursery school.
The property is generally well appointed throughout and offers potential for internal re planning to enlarge the kitchen, if required, to add further value.
Demand for properties in this school catchment area always remains high. The property is competitively priced and now vacant - hence early possession is readily available (subject only to formal completion of sale) since there will be no "chain" forming above. An early inspection is thoroughly recommended.
Accommodation - The main accommodation with approximate room sizes may be more fully described as follows:
Ground Floor: -
Entrance Hall - With staircase giving access to the first floor accommodation, under stairs storage cupboard and central heating radiator.
Lounge - 3.54 x 4.77 into bay (11'7" x 15'7" into bay) - Two central heating radiators and double glazed bay window.
Kitchen - 3.63 x 3.37 maximum/overall (11'10" x 11'0" maximu - Equipped with base and wall mounted storage cupboards including a stainless steel single drainer sink unit, space for cooker, space for washing machine. Central heating radiator. Double glazed window.
AGENTS NOTE the kitchen is capable of being enlarged by incorporating the existing integral outbuildings to add value.
Dining Room - 3.13 x 3.54 into bay (10'3" x 11'7" into bay) - Double glazed bay window and central heating radiator.
First Floor: -
Landing - Cupboard incorporating the gas boiler.
Bedroom - 3.57 x 3.95 (11'8" x 12'11") - Double glazed window, central heating radiator and fitted wardrobe.
Bedroom - 3.38 x 2.59 (11'1" x 8'5") - Double glazed window, central heating radiator and fitted wardrobe.
Bedroom - 2.02 x 3.55 (6'7" x 11'7") - An excellent sized third bedroom with double glazed window and central heating radiator.
Bathroom/W.C - 2.04 x 2.29 maximum (6'8" x 7'6" maximum) - Equipped with a bath with plumbed in shower and screen above, wash hand basin, W.C. Double glazed window and central heating radiator.
Outside - The property enjoys a relatively wide frontage to Stamper Crescent to enhance privacy. Wooden gates give access to a paved driveway providing off street parking. The front garden comprises of lawn. There are integral outbuildings that could be incorporated into the kitchen. The rear gardens are level and comprise lawns surrounded by close boarded timber fencing.
Additional Outside Photos -
Tenure - Freehold. Vacant possession on completion.
Viewing - Arranged with pleasure by the Sole Selling Agents.
Services - All main services are available and connected. Drainage is to the main sewer.
Description And Situation - The sale of this traditional, semi detached home will be of immediate interest to the first time buyer or younger household looking for a property that provides comfortable living accommodation complemented by three good sized bedrooms.
The property enjoys an extremely popular location and, importantly, according to Notts County Council website falls into the catchment area of the hugely popular St Andrews C of E primary and nursery school.
The property is generally well appointed throughout and offers potential for internal re planning to enlarge the kitchen, if required, to add further value.
Demand for properties in this school catchment area always remains high. The property is competitively priced and now vacant - hence early possession is readily available (subject only to formal completion of sale) since there will be no "chain" forming above. An early inspection is thoroughly recommended.
Accommodation - The main accommodation with approximate room sizes may be more fully described as follows:
Ground Floor: -
Entrance Hall - With staircase giving access to the first floor accommodation, under stairs storage cupboard and central heating radiator.
Lounge - 3.54 x 4.77 into bay (11'7" x 15'7" into bay) - Two central heating radiators and double glazed bay window.
Kitchen - 3.63 x 3.37 maximum/overall (11'10" x 11'0" maximu - Equipped with base and wall mounted storage cupboards including a stainless steel single drainer sink unit, space for cooker, space for washing machine. Central heating radiator. Double glazed window.
AGENTS NOTE the kitchen is capable of being enlarged by incorporating the existing integral outbuildings to add value.
Dining Room - 3.13 x 3.54 into bay (10'3" x 11'7" into bay) - Double glazed bay window and central heating radiator.
First Floor: -
Landing - Cupboard incorporating the gas boiler.
Bedroom - 3.57 x 3.95 (11'8" x 12'11") - Double glazed window, central heating radiator and fitted wardrobe.
Bedroom - 3.38 x 2.59 (11'1" x 8'5") - Double glazed window, central heating radiator and fitted wardrobe.
Bedroom - 2.02 x 3.55 (6'7" x 11'7") - An excellent sized third bedroom with double glazed window and central heating radiator.
Bathroom/W.C - 2.04 x 2.29 maximum (6'8" x 7'6" maximum) - Equipped with a bath with plumbed in shower and screen above, wash hand basin, W.C. Double glazed window and central heating radiator.
Outside - The property enjoys a relatively wide frontage to Stamper Crescent to enhance privacy. Wooden gates give access to a paved driveway providing off street parking. The front garden comprises of lawn. There are integral outbuildings that could be incorporated into the kitchen. The rear gardens are level and comprise lawns surrounded by close boarded timber fencing.
Additional Outside Photos -
Tenure - Freehold. Vacant possession on completion.
Viewing - Arranged with pleasure by the Sole Selling Agents.
Services - All main services are available and connected. Drainage is to the main sewer.