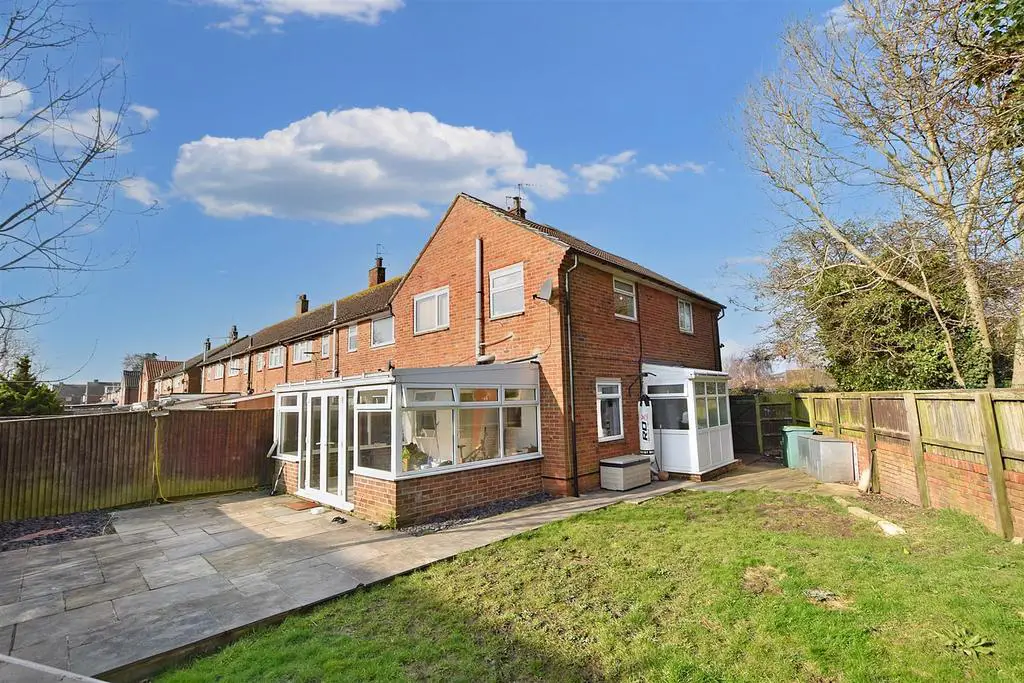
House For Sale £279,950
*INVESTORS ONLY*
Conveniently located in Langney just yards from St. Catherine's College and nearby shops, this spacious end terraced house has three bedrooms and generous lawned gardens. Well presented throughout, there is a sitting/dining room, fitted kitchen and adjoining conservatory whilst further benefits include a double glazed porch, new cloakroom and a modern shower room/wc. Double glazing and gas fired central heating and radiators extend throughout. Langney shopping centre, the exciting marina development and regular bus services into town can also be found nearby. The tenants are currently paying £1100pcm and the property is being sold CHAIN FREE.
Entrance - Frosted glass entrance door to-
Entrance Lobby - Tiled flooring. Light. Door to-
Entrance Hallway - Coved ceiling. Understairs cupboard. Stairs to first floor. Double glazed window.
Double Aspect Sitting/Dining Room - 5.23m x 4.85m (17'2 x 15'11) - Coved ceiling. Feature fireplace with inset log burner. Double glazed window.
Fitted Kitchen - 3.12m x 3.07m (10'3 x 10'1) - Fitted range of wall and base units. Worktop with inset electric hob. Coloured glass splashback with extractor cooker hood. Eye level double oven. Stainless steel one and a half bowl sink unit with mixer tap. Plumbing and space for washing machine. Space for upright fridge freezer. Double glazed window.
Double Glazed Conservatory - 4.27m x 2.87m (14'0 x 9'5) - Tiled flooring. Power. Double glazed windows. Double glazed doors to garden.
Cloakroom - Low level WC. Part tiled walls. Frosted double glazed window.
Stairs From Ground To First Floor Landing: - Coved ceiling. Built in cupboard. Double glazed window.
Bedroom 1 - 4.37m x 3.20m (14'4 x 10'6) - Radiator. Built in cupboard with shelving. Double glazed windows.
Bedroom 2 - 3.20m x 3.02m (10'6 x 9'11) - Built in cupboard. Loft hatch (not inspected). Double glazed window.
Bedroom 3 - 3.43m x 1.93m (11'3 x 6'4) - Wall mounted electric heater. Two double glazed windows.
Shower Room/Wc - Shower cubicle. Vanity unit with inset wash hand basin with chrome mixer tap and cupboard below. Low level WC. Tiled walls. Frosted double glazed window.
Outside - The gardens are arranged to the front, side and rear of the property. To the rear and side the gardens are laid to lawn and patio with gated access to the front which is mainly laid to lawn.
Epc = E -
Council Tax Band = B -
Conveniently located in Langney just yards from St. Catherine's College and nearby shops, this spacious end terraced house has three bedrooms and generous lawned gardens. Well presented throughout, there is a sitting/dining room, fitted kitchen and adjoining conservatory whilst further benefits include a double glazed porch, new cloakroom and a modern shower room/wc. Double glazing and gas fired central heating and radiators extend throughout. Langney shopping centre, the exciting marina development and regular bus services into town can also be found nearby. The tenants are currently paying £1100pcm and the property is being sold CHAIN FREE.
Entrance - Frosted glass entrance door to-
Entrance Lobby - Tiled flooring. Light. Door to-
Entrance Hallway - Coved ceiling. Understairs cupboard. Stairs to first floor. Double glazed window.
Double Aspect Sitting/Dining Room - 5.23m x 4.85m (17'2 x 15'11) - Coved ceiling. Feature fireplace with inset log burner. Double glazed window.
Fitted Kitchen - 3.12m x 3.07m (10'3 x 10'1) - Fitted range of wall and base units. Worktop with inset electric hob. Coloured glass splashback with extractor cooker hood. Eye level double oven. Stainless steel one and a half bowl sink unit with mixer tap. Plumbing and space for washing machine. Space for upright fridge freezer. Double glazed window.
Double Glazed Conservatory - 4.27m x 2.87m (14'0 x 9'5) - Tiled flooring. Power. Double glazed windows. Double glazed doors to garden.
Cloakroom - Low level WC. Part tiled walls. Frosted double glazed window.
Stairs From Ground To First Floor Landing: - Coved ceiling. Built in cupboard. Double glazed window.
Bedroom 1 - 4.37m x 3.20m (14'4 x 10'6) - Radiator. Built in cupboard with shelving. Double glazed windows.
Bedroom 2 - 3.20m x 3.02m (10'6 x 9'11) - Built in cupboard. Loft hatch (not inspected). Double glazed window.
Bedroom 3 - 3.43m x 1.93m (11'3 x 6'4) - Wall mounted electric heater. Two double glazed windows.
Shower Room/Wc - Shower cubicle. Vanity unit with inset wash hand basin with chrome mixer tap and cupboard below. Low level WC. Tiled walls. Frosted double glazed window.
Outside - The gardens are arranged to the front, side and rear of the property. To the rear and side the gardens are laid to lawn and patio with gated access to the front which is mainly laid to lawn.
Epc = E -
Council Tax Band = B -