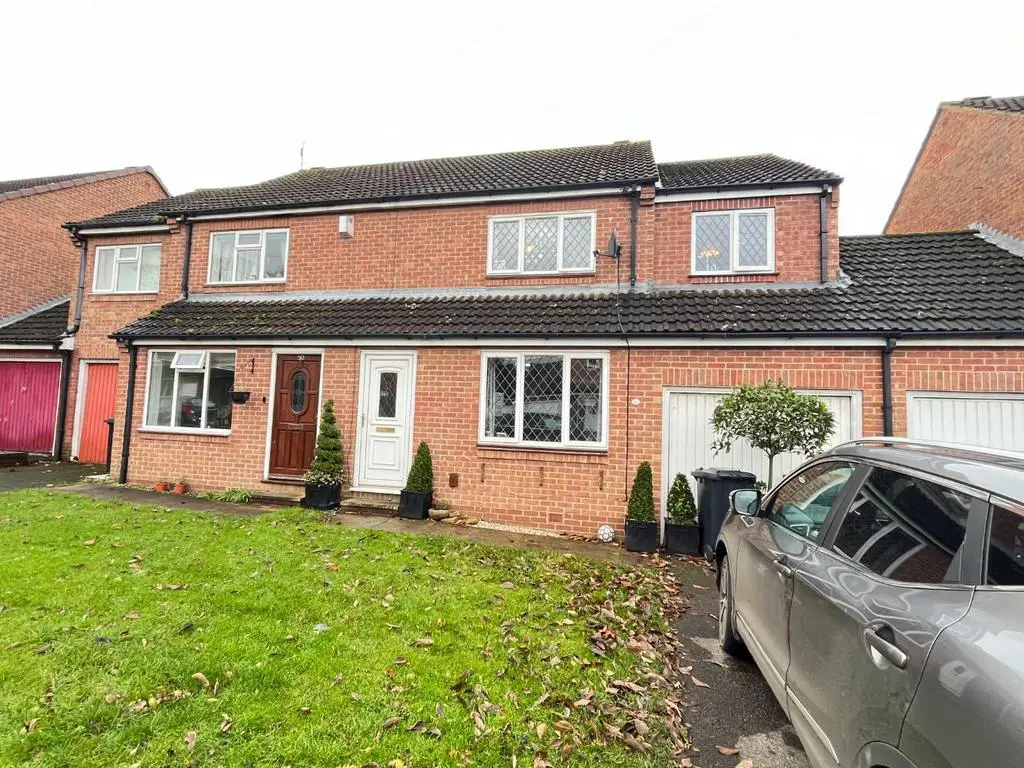
House For Sale £250,000
Porch - Entrance door from front of property. Inner door to Living Room
Living Room - 5.39 x 4.24 (17'8" x 13'10") - Feature fireplace, double glazed window to front. Central heating radiator and stairs off to first floor level.
Dining Kitchen - 4.56 x 2.70 (14'11" x 8'10") - Open plan dining kitchen space with double doors to garden. Fitted kitchen with range of shaker style wall and floor mounted units. Door to utility room.
Utility - 1.46 x 1.37 (4'9" x 4'5") - Useful utility space with door to garage.
First Floor - Landing with doors off to all rooms and house bathroom.
Bedroom One - 4.64 x 2.21 (15'2" x 7'3") - Double glazed window to front and central heating radiator.
Dressing Room - 2.21 x 0.99 (7'3" x 3'2") - Useful space with door off to shower room.
En-Suite - 2.21 x 1.30 (7'3" x 4'3") - White suite comprising; wash hand basin, low flush WC and walk-in shower unit.
Bedroom Two - 4.64 x 2.87 (15'2" x 9'4") - Double glazed window to front and central heating radiator.
Bedroom Three - 2.81 x 2.70 (9'2" x 8'10") - Double glazed window to rear and central heating radiator.
Bathroom - 1.88 x 1.83 (6'2" x 6'0") - White suite comprising; wash hand basin, low flush WC and panelled bath with shower over. Double glazed window to rear.
Outside - Driveway leading to single garage, bordered with lawned garden.
To the rear is an enclosed garden, with decked area and lawn.
Living Room - 5.39 x 4.24 (17'8" x 13'10") - Feature fireplace, double glazed window to front. Central heating radiator and stairs off to first floor level.
Dining Kitchen - 4.56 x 2.70 (14'11" x 8'10") - Open plan dining kitchen space with double doors to garden. Fitted kitchen with range of shaker style wall and floor mounted units. Door to utility room.
Utility - 1.46 x 1.37 (4'9" x 4'5") - Useful utility space with door to garage.
First Floor - Landing with doors off to all rooms and house bathroom.
Bedroom One - 4.64 x 2.21 (15'2" x 7'3") - Double glazed window to front and central heating radiator.
Dressing Room - 2.21 x 0.99 (7'3" x 3'2") - Useful space with door off to shower room.
En-Suite - 2.21 x 1.30 (7'3" x 4'3") - White suite comprising; wash hand basin, low flush WC and walk-in shower unit.
Bedroom Two - 4.64 x 2.87 (15'2" x 9'4") - Double glazed window to front and central heating radiator.
Bedroom Three - 2.81 x 2.70 (9'2" x 8'10") - Double glazed window to rear and central heating radiator.
Bathroom - 1.88 x 1.83 (6'2" x 6'0") - White suite comprising; wash hand basin, low flush WC and panelled bath with shower over. Double glazed window to rear.
Outside - Driveway leading to single garage, bordered with lawned garden.
To the rear is an enclosed garden, with decked area and lawn.
