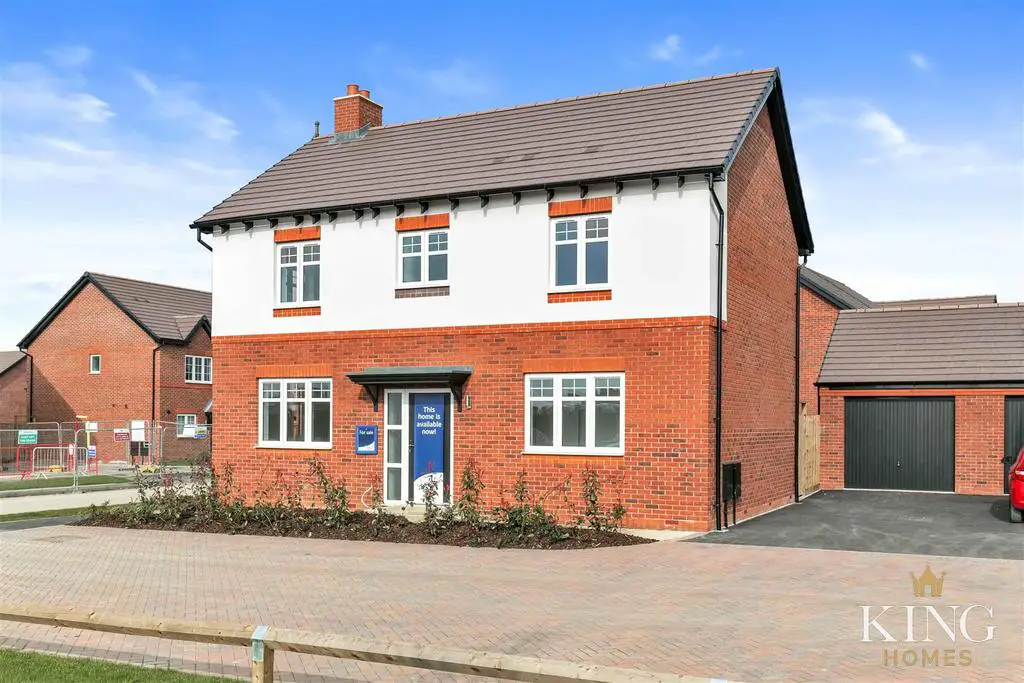
House For Sale £594,995
*£40,000 PART EXCHANGE DEAL OFFER*
- Take advantage of our exclusive offer of All Inclusive Part Exchange!
- Secure this incredible deal by reserving your home before 31 March 2024.
- Relieve the burden of moving with this comprehensive All Inclusive Part Exchange package.
This exquisite four-bedroom home spans 1,800 square feet and is situated on a corner plot, boasting a stunning open-plan kitchen family/dining area. The bi-fold doors in this area lead out to the garden, which features a charming brick garden wall. Additionally, the ground floor includes a separate sitting room with bi-fold doors, a dining room, a study, and a utility room, providing ample space for various activities and functions.
Moving upstairs, the main bedroom is a luxurious retreat with its own en suite bathroom and a vaulted ceiling, creating a serene atmosphere for relaxation. The three additional bedrooms on this floor, one of which also has an en suite, offer plenty of room for family members and guests to stay comfortably. The thoughtful design of this home ensures that every resident has their own space while still enjoying the warmth and coziness of a family home.
To complete this perfect package, the home comes with a single garage and two parking spaces, making it convenient for residents and visitors alike. Furthermore, the property overlooks green space, providing a peaceful and picturesque view from the comfort of the home. With its combination of practicality, luxury, and charm, this home is truly a gem for those seeking a comfortable and stylish living space.
Part exchange off includes:
-Full Value Part Exchange on your current home
-Stamp Duty Paid - saving £17,249
-Exclusive pre-selected Luxury Flooring - worth up to £10,000
-Exclusive pre-selected Home Upgrades - worth up to £10,000
-No Estate Agent Fees - saving up to £10,000
-£2,000 Removal Fees Paid
-£2,000 Legal Fees Paid
Entrance Hallway -
Study - 2.01m x 3.68m (6'7 x 12'1) -
Dining Room - 3.99m x 3.15m (13'1 x 10'04) -
Sitting Room - 4.24m x 3.68m (13'11 x 12'1) -
Kitchen Diner - 4.39m x 5.54m (14'5 x 18'2) -
Utility - 1.88m x 1.85m (6'2 x 6'1) -
Bedroom One - 4.01m x 5.54m (13'02 x 18'02) -
Ensuite -
Bedroom Two - 4.60m x 3.15m (15'1 x 10'4) -
Ensuite -
Bedroom Three - 3.15m x 3.68m (10'4 x 12'1) -
Bedroom Four - 3.10m x 3.66m (10'2 x 12) -
Garage - 5.77m x 2.82m (18'11 x 9'3) -
- Take advantage of our exclusive offer of All Inclusive Part Exchange!
- Secure this incredible deal by reserving your home before 31 March 2024.
- Relieve the burden of moving with this comprehensive All Inclusive Part Exchange package.
This exquisite four-bedroom home spans 1,800 square feet and is situated on a corner plot, boasting a stunning open-plan kitchen family/dining area. The bi-fold doors in this area lead out to the garden, which features a charming brick garden wall. Additionally, the ground floor includes a separate sitting room with bi-fold doors, a dining room, a study, and a utility room, providing ample space for various activities and functions.
Moving upstairs, the main bedroom is a luxurious retreat with its own en suite bathroom and a vaulted ceiling, creating a serene atmosphere for relaxation. The three additional bedrooms on this floor, one of which also has an en suite, offer plenty of room for family members and guests to stay comfortably. The thoughtful design of this home ensures that every resident has their own space while still enjoying the warmth and coziness of a family home.
To complete this perfect package, the home comes with a single garage and two parking spaces, making it convenient for residents and visitors alike. Furthermore, the property overlooks green space, providing a peaceful and picturesque view from the comfort of the home. With its combination of practicality, luxury, and charm, this home is truly a gem for those seeking a comfortable and stylish living space.
Part exchange off includes:
-Full Value Part Exchange on your current home
-Stamp Duty Paid - saving £17,249
-Exclusive pre-selected Luxury Flooring - worth up to £10,000
-Exclusive pre-selected Home Upgrades - worth up to £10,000
-No Estate Agent Fees - saving up to £10,000
-£2,000 Removal Fees Paid
-£2,000 Legal Fees Paid
Entrance Hallway -
Study - 2.01m x 3.68m (6'7 x 12'1) -
Dining Room - 3.99m x 3.15m (13'1 x 10'04) -
Sitting Room - 4.24m x 3.68m (13'11 x 12'1) -
Kitchen Diner - 4.39m x 5.54m (14'5 x 18'2) -
Utility - 1.88m x 1.85m (6'2 x 6'1) -
Bedroom One - 4.01m x 5.54m (13'02 x 18'02) -
Ensuite -
Bedroom Two - 4.60m x 3.15m (15'1 x 10'4) -
Ensuite -
Bedroom Three - 3.15m x 3.68m (10'4 x 12'1) -
Bedroom Four - 3.10m x 3.66m (10'2 x 12) -
Garage - 5.77m x 2.82m (18'11 x 9'3) -
