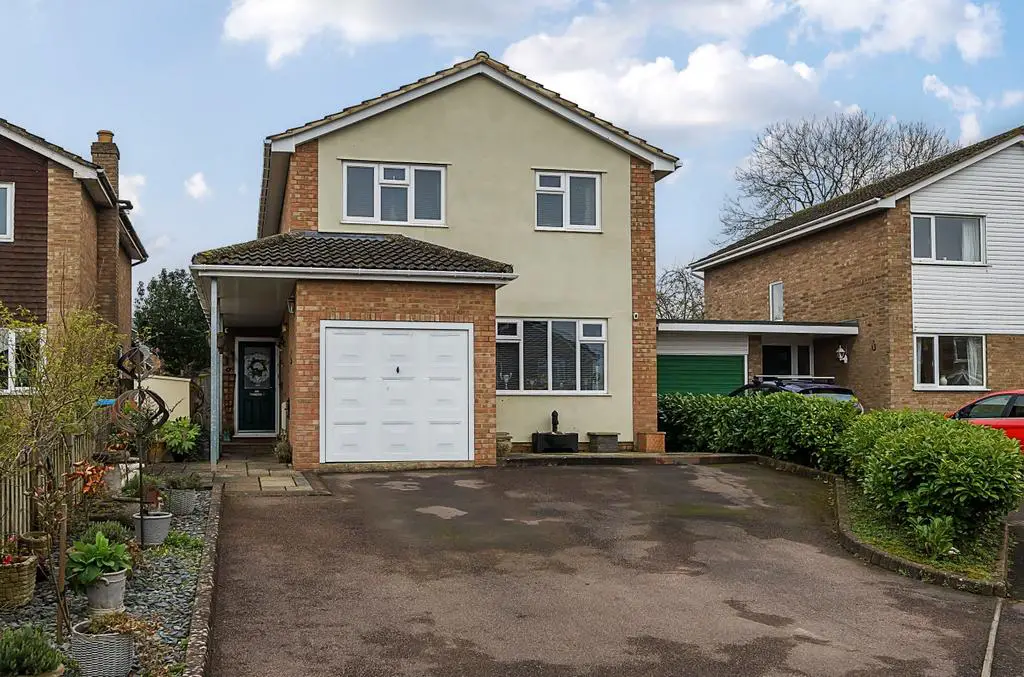
House For Sale £435,000
A rare opportunity to buy this beautifully presented extended four-bedroom house in a cul-de-sac in the popular village of Steeple Claydon.
A newly built porch to the front of the house which surrounds the front door and opens into the hall. Doors from the hall to all the ground floor rooms and the stairs lead to the first floor. The living room is a large room with front facing windows, and a recently fitted carpet. The kitchen is fitted with a range of eye and base level oak cupboards and a plate rack. There is a Belfast sink inset with mixer tap over, all of which are under a rear facing window, facing into the conservatory. There is a built-in dishwasher, full height fridge and a double ‘Sandringham’ range style cooker, with electric oven with seven ring gas hob. The kitchen is open to the dining area, from which doors lead back into the living room and into the garden room. The garden room is brick built to half height with windows to 3 sides and full roof with 2 x ’Velux‘ windows, and there is underfloor heating. Double patio doors lead onto the garden.
The original integral garage has been extended forwards to allow for the utility room to be located at its rear, with a worktop, eye level units, built-in cupboards, and spaces for tumble dryer, and washing machine. The downstairs cloakroom is fitted with a suite of white WC, pedestal basin, towel radiator, and there is a rear facing window.
Stairs rise from the hallway to the 1st floor landing, from which further doors lead to all four bedrooms and the family bathroom. Bedroom three is a rear facing double room. Bedroom four is also a rear facing single room with built-in wardrobes with cupboards over. Bedroom two is an extended large front facing double room with built-in wardrobes with cupboard over the bed. The front facing main bedroom is also an extended large double room. The recently refitted family bathroom has been extended and now comprises a P-shaped bath with shower and a glass screen, a side facing window and a white suite of pedestal basin and WC and a towel radiator.
To one side of the house has a shed running the full length of the house with doors to the front and rear. The rear garden itself is fully paved with raised flower borders on three sides and shrubs and trees within those borders. There is a side access path leading back to the front driveway which potentially has parking for up to 5 vehicles.
Council Tax Band D
A newly built porch to the front of the house which surrounds the front door and opens into the hall. Doors from the hall to all the ground floor rooms and the stairs lead to the first floor. The living room is a large room with front facing windows, and a recently fitted carpet. The kitchen is fitted with a range of eye and base level oak cupboards and a plate rack. There is a Belfast sink inset with mixer tap over, all of which are under a rear facing window, facing into the conservatory. There is a built-in dishwasher, full height fridge and a double ‘Sandringham’ range style cooker, with electric oven with seven ring gas hob. The kitchen is open to the dining area, from which doors lead back into the living room and into the garden room. The garden room is brick built to half height with windows to 3 sides and full roof with 2 x ’Velux‘ windows, and there is underfloor heating. Double patio doors lead onto the garden.
The original integral garage has been extended forwards to allow for the utility room to be located at its rear, with a worktop, eye level units, built-in cupboards, and spaces for tumble dryer, and washing machine. The downstairs cloakroom is fitted with a suite of white WC, pedestal basin, towel radiator, and there is a rear facing window.
Stairs rise from the hallway to the 1st floor landing, from which further doors lead to all four bedrooms and the family bathroom. Bedroom three is a rear facing double room. Bedroom four is also a rear facing single room with built-in wardrobes with cupboards over. Bedroom two is an extended large front facing double room with built-in wardrobes with cupboard over the bed. The front facing main bedroom is also an extended large double room. The recently refitted family bathroom has been extended and now comprises a P-shaped bath with shower and a glass screen, a side facing window and a white suite of pedestal basin and WC and a towel radiator.
To one side of the house has a shed running the full length of the house with doors to the front and rear. The rear garden itself is fully paved with raised flower borders on three sides and shrubs and trees within those borders. There is a side access path leading back to the front driveway which potentially has parking for up to 5 vehicles.
Council Tax Band D
Houses For Sale Nightingale Close
Houses For Sale Chaloners Hill
Houses For Sale The Dene
Houses For Sale The Paddocks
Houses For Sale Meadoway
Houses For Sale West Street
Houses For Sale The Old School Lane
Houses For Sale Vicarage Close
Houses For Sale Queen Catherine Road
Houses For Sale Sycamore Leys
Houses For Sale Vicarage Lane
Houses For Sale Chaloners Hill
Houses For Sale The Dene
Houses For Sale The Paddocks
Houses For Sale Meadoway
Houses For Sale West Street
Houses For Sale The Old School Lane
Houses For Sale Vicarage Close
Houses For Sale Queen Catherine Road
Houses For Sale Sycamore Leys
Houses For Sale Vicarage Lane
