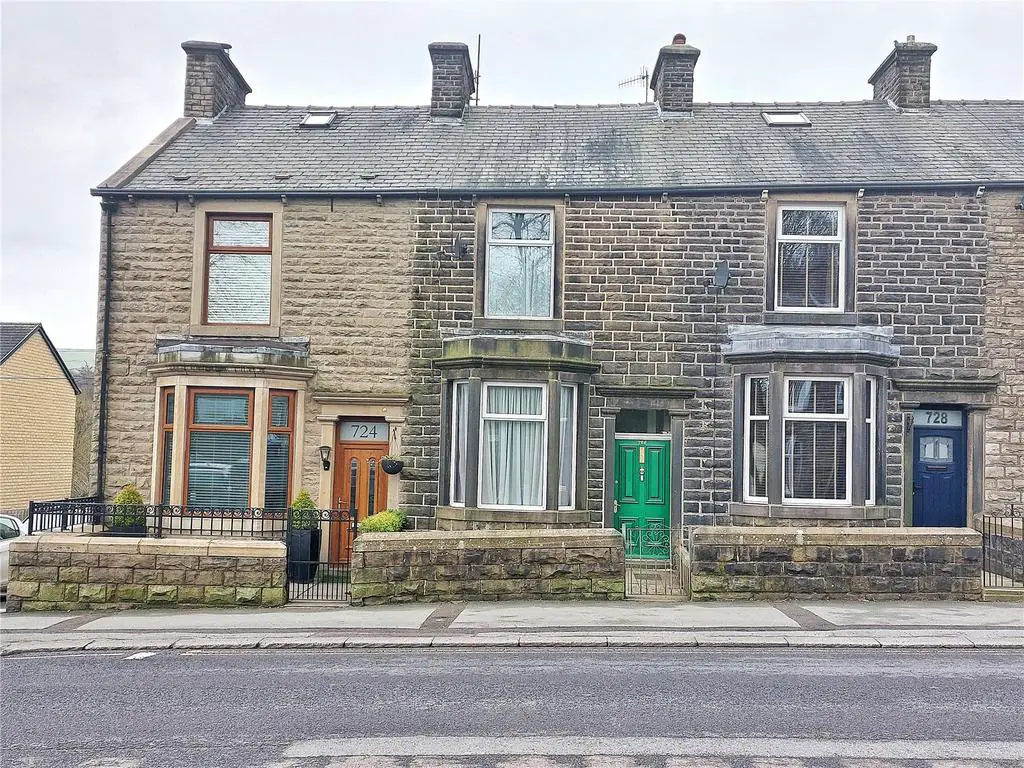
House For Sale £204,950
Spacious, extended period property, with accommodation over four floors. Boasting cellars with high ceilings, an extended kitchen and rear dormer on the top floor. Close to Crawshawbooth primary school, popular village centre and on the X43 bus route to Manchester, please call Ryer & Dutton to arrange a viewing. EPC:TBC
Situated in the sought-after Crawshawbooth, this is a garden-fronted Victorian property, extended to rear and dromer and with accommodation across four floors. Close to the surrounding countryside walks and just a short stroll to Crawshawbooth primary school, or down to the vibrant village centre, which boasts a Library, award-winning butchers/deli and a collection of popular restaurants, cafes and traditional pubs giving you the best of semi-rural village life.
Entering the property, there is a porch, before you continue into a spacious lounge, with large front bay window flooding the room with natural light. Through to the rear reception room, there is a spacious living/dining space, with a modern stove, whilst arched double doors transport you through to a large, full-width rear kitchen extension. Beautifully appointed, there are a collection of fitted base and eye-level storage cupboards across three walls, plus and space for appliances. There are two skylight windows, plus a large rear window, whilst a side door, gives access to a small, west-facing private yard, with useful half-height basement storage, double gates and an attractive stone patio.
The cellar is a fantastic space with two large chambers and high ceilings (8'6/2.60m). Currently use as cavernous dry storage and a workshop, windows have been bricked, but could be reinstated to reintroduce natural light to both rooms which offer generous the dimension for potential to convert, with space insulated flooring and false ceilings, subject of course to any requisite planning permission and building regulations. As things stand there is traditional stone flooring, a built-in storage space in the front room and a radiator in each room, with a modern Main combination boiler in the rear room.
The first-floor features two double bedrooms, including a spacious 160sqft front double, with a run of fitted wardrobes across the far wall and front window. There is a well-apportioned 110sqft rear double bedroom, whilst there is also a neat family bathroom, with built-in wardrobe, panel bath with glass screen and shower above, W.C. and wash hand basin. There is a frosted window, extractor fan and towel radiator.
A staircase, with gentle rake, leads off the landing to the top floor, where a large dormer room can be found giving a third double bedroom, with the superb countryside views. Located on the X43, Witchway bus route, there are regular, direct bus routes to Manchester. Rawtenstall's bustling market and independent high street is within two miles, with easy access to the M66 and the city from there.
Situated in the sought-after Crawshawbooth, this is a garden-fronted Victorian property, extended to rear and dromer and with accommodation across four floors. Close to the surrounding countryside walks and just a short stroll to Crawshawbooth primary school, or down to the vibrant village centre, which boasts a Library, award-winning butchers/deli and a collection of popular restaurants, cafes and traditional pubs giving you the best of semi-rural village life.
Entering the property, there is a porch, before you continue into a spacious lounge, with large front bay window flooding the room with natural light. Through to the rear reception room, there is a spacious living/dining space, with a modern stove, whilst arched double doors transport you through to a large, full-width rear kitchen extension. Beautifully appointed, there are a collection of fitted base and eye-level storage cupboards across three walls, plus and space for appliances. There are two skylight windows, plus a large rear window, whilst a side door, gives access to a small, west-facing private yard, with useful half-height basement storage, double gates and an attractive stone patio.
The cellar is a fantastic space with two large chambers and high ceilings (8'6/2.60m). Currently use as cavernous dry storage and a workshop, windows have been bricked, but could be reinstated to reintroduce natural light to both rooms which offer generous the dimension for potential to convert, with space insulated flooring and false ceilings, subject of course to any requisite planning permission and building regulations. As things stand there is traditional stone flooring, a built-in storage space in the front room and a radiator in each room, with a modern Main combination boiler in the rear room.
The first-floor features two double bedrooms, including a spacious 160sqft front double, with a run of fitted wardrobes across the far wall and front window. There is a well-apportioned 110sqft rear double bedroom, whilst there is also a neat family bathroom, with built-in wardrobe, panel bath with glass screen and shower above, W.C. and wash hand basin. There is a frosted window, extractor fan and towel radiator.
A staircase, with gentle rake, leads off the landing to the top floor, where a large dormer room can be found giving a third double bedroom, with the superb countryside views. Located on the X43, Witchway bus route, there are regular, direct bus routes to Manchester. Rawtenstall's bustling market and independent high street is within two miles, with easy access to the M66 and the city from there.
Houses For Sale Heap Street
Houses For Sale School Street
Houses For Sale Edward Street
Houses For Sale Lawson Street
Houses For Sale Spring Street
Houses For Sale Chapel Street
Houses For Sale Church Street
Houses For Sale Turton Hollow Road
Houses For Sale Burnley Road
Houses For Sale Hawthorne Meadows
Houses For Sale School Street
Houses For Sale Edward Street
Houses For Sale Lawson Street
Houses For Sale Spring Street
Houses For Sale Chapel Street
Houses For Sale Church Street
Houses For Sale Turton Hollow Road
Houses For Sale Burnley Road
Houses For Sale Hawthorne Meadows