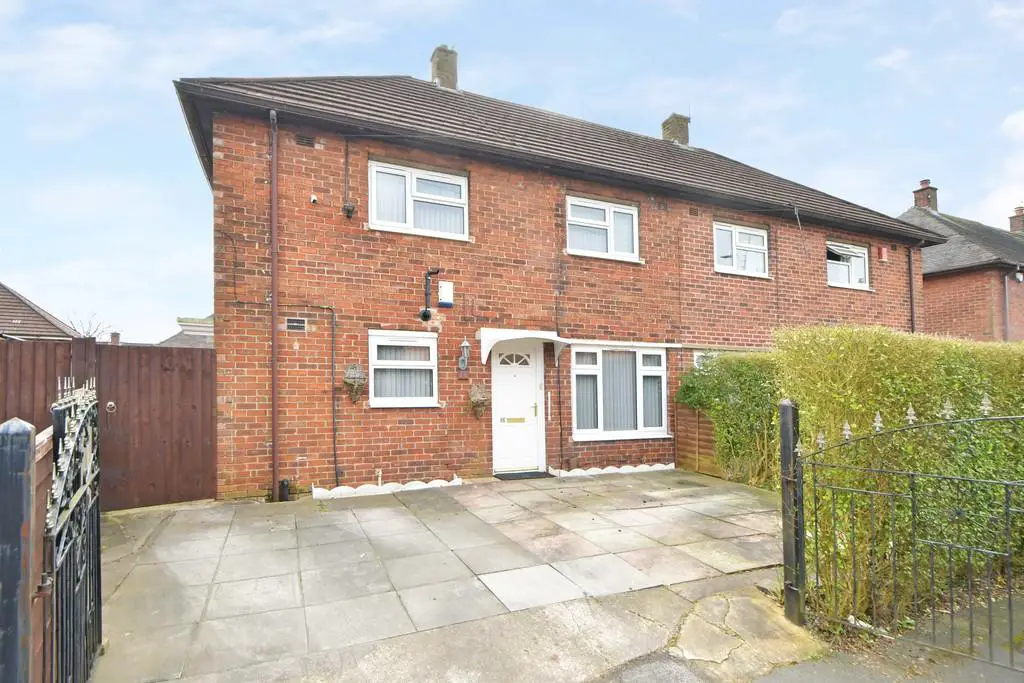
House For Sale £150,000
ENTRANCE HALL Entered via a UPVC front door, stairs to first floor.
LOUNGE 19' 8" x 10' 5" (6.00m x 3.20m) Having double glazed window to the front elevation and French doors opening into the conservatory, wall mounted electric fire, radiator.
KITCHEN/DINER 11' 5" x 11' 4" (3.49m x 3.46m) Fitted with a range of wall and base units with worksurface over which incorporates a stainless steel sink unit and drainer, space for appliances, dual aspect double glazed windows to the front and side elevation, radiator.
CONSERVATORY 11' 6" x 8' 11" (3.51m x 2.72m) UPVC frame with brick dwarf wall and French doors opening onto the rear garden, power sockets.
UTILITY ROOM 8' 3" x 7' 9" (2.52m x 2.38m) Space for tumble dryer, housing gas combination boiler, double glazed window to the side elevation, UPVC door giving access to the side of the property, radiator.
WC Comprising; low level WC.
BEDROOM ONE 13' 8" x 11' 5" (4.19m x 3.49m) Double glazed window to the front elevation, radiator.
BEDROOM TWO 10' 8" x 10' 5" (3.26m x 3.20m) Double glazed window to the front elevation, radiator.
BEDROOM THREE 10' 5" x 8' 7" (3.20m x 2.63m) Double glazed window to the rear elevation, radiator.
BATHROOM 11' 5" x 5' 6" (3.49m x 1.70m) Modern white suite comprising; low level WC, hand wash basin set in vanity unit, bath and jacuzzi shower unit, double glazed window to the side elevation, radiator.
EXTERIOR The property is approached via a gated paved driveway which provides ample driveway parking. A side access gate leads through to an enclosed rear garden which artificial turf garden, paved patio of ornamental garden with pond and water feature.
LOUNGE 19' 8" x 10' 5" (6.00m x 3.20m) Having double glazed window to the front elevation and French doors opening into the conservatory, wall mounted electric fire, radiator.
KITCHEN/DINER 11' 5" x 11' 4" (3.49m x 3.46m) Fitted with a range of wall and base units with worksurface over which incorporates a stainless steel sink unit and drainer, space for appliances, dual aspect double glazed windows to the front and side elevation, radiator.
CONSERVATORY 11' 6" x 8' 11" (3.51m x 2.72m) UPVC frame with brick dwarf wall and French doors opening onto the rear garden, power sockets.
UTILITY ROOM 8' 3" x 7' 9" (2.52m x 2.38m) Space for tumble dryer, housing gas combination boiler, double glazed window to the side elevation, UPVC door giving access to the side of the property, radiator.
WC Comprising; low level WC.
BEDROOM ONE 13' 8" x 11' 5" (4.19m x 3.49m) Double glazed window to the front elevation, radiator.
BEDROOM TWO 10' 8" x 10' 5" (3.26m x 3.20m) Double glazed window to the front elevation, radiator.
BEDROOM THREE 10' 5" x 8' 7" (3.20m x 2.63m) Double glazed window to the rear elevation, radiator.
BATHROOM 11' 5" x 5' 6" (3.49m x 1.70m) Modern white suite comprising; low level WC, hand wash basin set in vanity unit, bath and jacuzzi shower unit, double glazed window to the side elevation, radiator.
EXTERIOR The property is approached via a gated paved driveway which provides ample driveway parking. A side access gate leads through to an enclosed rear garden which artificial turf garden, paved patio of ornamental garden with pond and water feature.