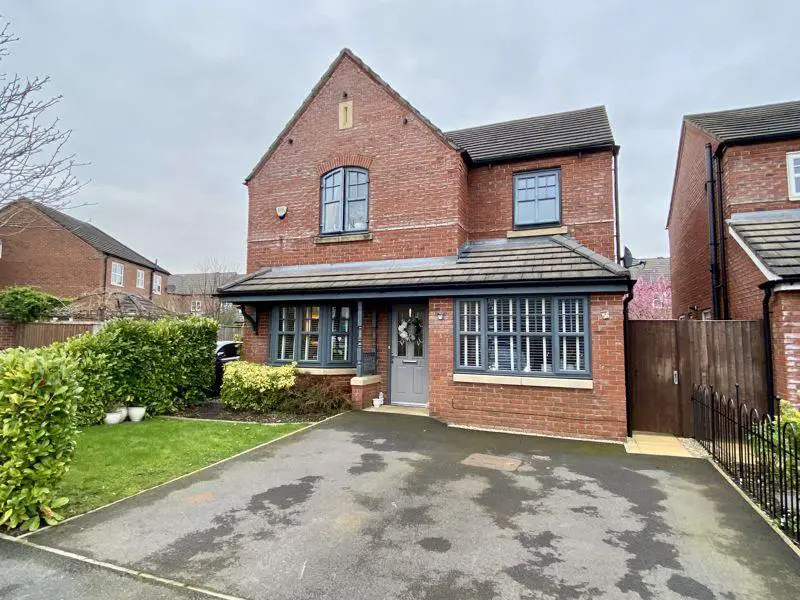
House For Sale £330,000
BEAUTIFULLY APPOINTED DETACHED - FOUR BEDROOMS - CONVERTED GARAGE - MUCH IMPROVED BY PRESENT OWNERS - ATTRACTIVE GARDENS - WALK IN CONDITION.... Royal Fox Estates are very pleased to bring to the market this impeccable moden detached house built by Morris Homes to the 'Appleton 2' design. Enjoying a cul-de-sac position the property stands in very attractive gardens with a double width driveway to the front. The accommodation features gas fired central heating, UPVC double glazed windows and comprises briefly: entrance hall, snug/playroom/home office (originally part of the garage) lounge with double doors leading to the spacious family dining kitchen with quality units and BUILT IN APPLIANCES, utility room, guest WC, four first floor bedrooms, en-suite to the main bedroom and a additional family bathroom/WC.
Winnington village affords easy access to both the A556 and A49 with onward links to the M56/6 motorway network with onward travel to Manchester, Chester, Warrington, Liverpool and Manchester International Airport. Outdoor and leisure activities to include Moss Farm sports complex, the famous Anderton boat lift and the picturesque Marbury Park Country Estate are all within a five minute car journey. The market town of Northwich is around 2 miles away and provides an excellent selection of local shops, larger stores and supermarkets. Internal viewings on this excellent modern family home come highly recommended by the FOX.
Property Information
Approx Sq Footage - 1299 - 120.8 Sq mtr
Construction - Brick Cavity & Tile
Leasehold - 999 years from 2014
Ground rent £500 p.a
Service charge £7.54 p.c.m - reviewed each April
EPC Rating - Band B
Council Band E
Parking - Double Width Driveway
Entrance Hall
Snug/Playroom/Home Office - 10' 2'' x 7' 7'' (3.10m x 2.31m)
Lounge - 16' 9'' x 11' 2'' (5.11m x 3.40m)
Family/Dining Kitchen - 13' 3'' x 17' 2'' (4.04m x 5.23m)
Utility Room - 6' 2'' x 5' 8'' (1.88m x 1.73m)
Guest WC
First Floor Landing
Bedroom One - 14' 9'' x 10' 3'' (4.50m x 3.12m)
En-Suite
Bedroom Two - 11' 9'' x 8' 6'' (3.58m x 2.59m)
Bedroom Three - 10' 1'' x 7' 5'' (03.07m x 2.26m)
Bedroom Four - 9' 9'' x 8' 8'' (2.97m x 2.64m)
Family Bathroom/WC - 6' 6'' x 6' 5'' (1.98m x 1.96m)
Council Tax Band: D
Tenure: Leasehold
Winnington village affords easy access to both the A556 and A49 with onward links to the M56/6 motorway network with onward travel to Manchester, Chester, Warrington, Liverpool and Manchester International Airport. Outdoor and leisure activities to include Moss Farm sports complex, the famous Anderton boat lift and the picturesque Marbury Park Country Estate are all within a five minute car journey. The market town of Northwich is around 2 miles away and provides an excellent selection of local shops, larger stores and supermarkets. Internal viewings on this excellent modern family home come highly recommended by the FOX.
Property Information
Approx Sq Footage - 1299 - 120.8 Sq mtr
Construction - Brick Cavity & Tile
Leasehold - 999 years from 2014
Ground rent £500 p.a
Service charge £7.54 p.c.m - reviewed each April
EPC Rating - Band B
Council Band E
Parking - Double Width Driveway
Entrance Hall
Snug/Playroom/Home Office - 10' 2'' x 7' 7'' (3.10m x 2.31m)
Lounge - 16' 9'' x 11' 2'' (5.11m x 3.40m)
Family/Dining Kitchen - 13' 3'' x 17' 2'' (4.04m x 5.23m)
Utility Room - 6' 2'' x 5' 8'' (1.88m x 1.73m)
Guest WC
First Floor Landing
Bedroom One - 14' 9'' x 10' 3'' (4.50m x 3.12m)
En-Suite
Bedroom Two - 11' 9'' x 8' 6'' (3.58m x 2.59m)
Bedroom Three - 10' 1'' x 7' 5'' (03.07m x 2.26m)
Bedroom Four - 9' 9'' x 8' 8'' (2.97m x 2.64m)
Family Bathroom/WC - 6' 6'' x 6' 5'' (1.98m x 1.96m)
Council Tax Band: D
Tenure: Leasehold