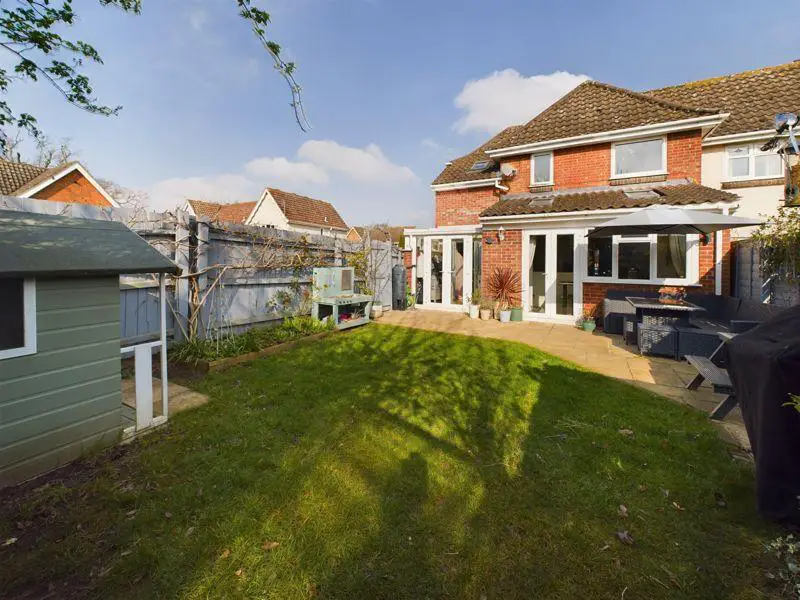
House For Sale £285,000
Introducing this well maintained, extended 3-bedroom family home, a charming residence now on the market in a quiet location at the end of a cul-de-sac. Immaculately presented, the property showcases an inviting living room and generously sized kitchen/dining area enjoying views of the garden. There is a playroom/study with a conservatory and a cloakroom completes the downstairs accommodation. The three bedrooms are served by an en suite and well designed family bathroom. Benefitting from a south-facing rear garden and the added convenience of two parking spaces. This property effortlessly blends comfort, privacy, and functionality, offering an ideal setting for a family-oriented lifestyle.
Entrance Hall - 12' 8'' x 6' 4'' (3.86m x 1.93m)
Welcoming entrance hall with radiator.
Cloakroom
With W.C, wash hand basin, built in cupboard, tiled floor
Living Room - 17' 0'' x 13' 10'' (5.18m x 4.21m)
A lovely generous size room with stairs to first floor and radiator.
Kitchen/Dining Room - 17' 0'' x 13' 10'' (5.18m x 4.21m)
A super impressive room with a modern kitchen of wall and base cupboard and drawer units. Inset sink and drainer unit with mixer taps and ample work surfaces. Built in appliances include double oven, microwave and 5 ring gas hob with extractor fan. Plumbing for washing machine. Enjoying plenty of light with skylight windows over the dining area and French doors lead to the garden. Bench seating and radiator.
Playroom/Study - 11' 4'' x 6' 4'' (3.45m x 1.93m)
Ideal as a study or extra reception room, built in cupboard, radiator
Conservatory - 7' 9'' x 7' 2'' (2.36m x 2.18m)
With French doors to garden, French doors to play room, under floor heating
First Floor
Landing - 7' 8'' x 3' 3'' (2.34m x 0.99m)
With built in airing cupboard and access to loft.
Bedroom 1 - 10' 7'' x 10' 5'' (3.22m x 3.17m)
Double room with radiator and door to en-suite
En-Suite - 10' 6'' x 6' 0'' (3.20m x 1.83m)
Modern suite with corner shower cubicle, W.C, vanity unit and wash hand basin. Built in cupboards and dressing table.
Bedroom 2 - 12' 0'' x 6' 5'' (3.65m x 1.95m)
With large built in wardrobe, skylight window, radiator
Bedroom 3 - 11' 3'' x 5' 11'' (3.43m x 1.80m)
Built in wardrobe with mirror sliding doors and radiator.
Bathroom - 7' 9'' x 5' 9'' (2.36m x 1.75m)
With fitted suite comprising bath with mixer shower over, W.C, vanity unit and wash hand basin, heated towel rail, shaver point, part tiled walls.
Outside
To the front the garden is laid to lawn with path to front door.The garden to the rear of the property is south facing, laid to lawn with raised flower beds, paved patio seating area enclosed by fencing. Side gate access.
Council Tax Band: C
Tenure: Freehold
Entrance Hall - 12' 8'' x 6' 4'' (3.86m x 1.93m)
Welcoming entrance hall with radiator.
Cloakroom
With W.C, wash hand basin, built in cupboard, tiled floor
Living Room - 17' 0'' x 13' 10'' (5.18m x 4.21m)
A lovely generous size room with stairs to first floor and radiator.
Kitchen/Dining Room - 17' 0'' x 13' 10'' (5.18m x 4.21m)
A super impressive room with a modern kitchen of wall and base cupboard and drawer units. Inset sink and drainer unit with mixer taps and ample work surfaces. Built in appliances include double oven, microwave and 5 ring gas hob with extractor fan. Plumbing for washing machine. Enjoying plenty of light with skylight windows over the dining area and French doors lead to the garden. Bench seating and radiator.
Playroom/Study - 11' 4'' x 6' 4'' (3.45m x 1.93m)
Ideal as a study or extra reception room, built in cupboard, radiator
Conservatory - 7' 9'' x 7' 2'' (2.36m x 2.18m)
With French doors to garden, French doors to play room, under floor heating
First Floor
Landing - 7' 8'' x 3' 3'' (2.34m x 0.99m)
With built in airing cupboard and access to loft.
Bedroom 1 - 10' 7'' x 10' 5'' (3.22m x 3.17m)
Double room with radiator and door to en-suite
En-Suite - 10' 6'' x 6' 0'' (3.20m x 1.83m)
Modern suite with corner shower cubicle, W.C, vanity unit and wash hand basin. Built in cupboards and dressing table.
Bedroom 2 - 12' 0'' x 6' 5'' (3.65m x 1.95m)
With large built in wardrobe, skylight window, radiator
Bedroom 3 - 11' 3'' x 5' 11'' (3.43m x 1.80m)
Built in wardrobe with mirror sliding doors and radiator.
Bathroom - 7' 9'' x 5' 9'' (2.36m x 1.75m)
With fitted suite comprising bath with mixer shower over, W.C, vanity unit and wash hand basin, heated towel rail, shaver point, part tiled walls.
Outside
To the front the garden is laid to lawn with path to front door.The garden to the rear of the property is south facing, laid to lawn with raised flower beds, paved patio seating area enclosed by fencing. Side gate access.
Council Tax Band: C
Tenure: Freehold
Houses For Sale Howes Avenue
Houses For Sale Wheatfields
Houses For Sale Barleyfields
Houses For Sale New Green Avenue
Houses For Sale Pheasant Close
Houses For Sale Station Hill
Houses For Sale Field View
Houses For Sale Rylands Close
Houses For Sale Cloverfields
Houses For Sale Norton Road
Houses For Sale Ixworth Road
Houses For Sale Wheatfields
Houses For Sale Barleyfields
Houses For Sale New Green Avenue
Houses For Sale Pheasant Close
Houses For Sale Station Hill
Houses For Sale Field View
Houses For Sale Rylands Close
Houses For Sale Cloverfields
Houses For Sale Norton Road
Houses For Sale Ixworth Road