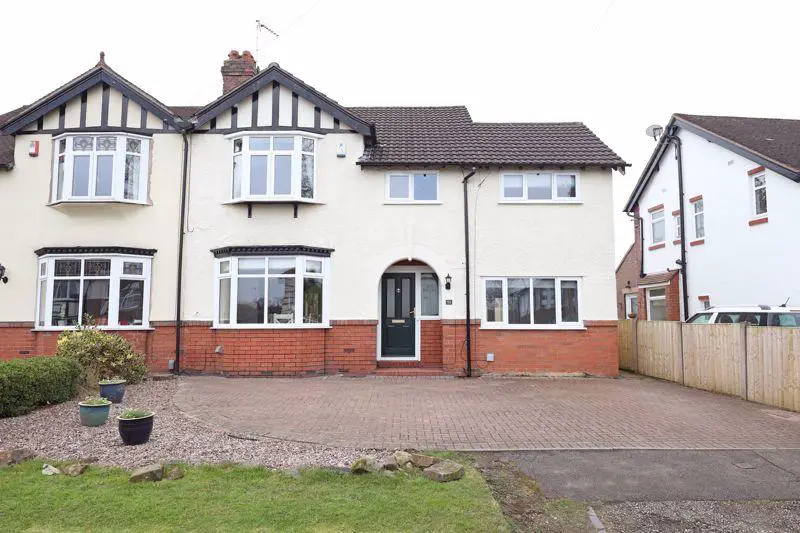
House For Sale £325,000
A traditional semi detached house with additional family reception and extended bedroom accommodation to provide a practical four bedroom family home within a much desired and established position within the Westlands location. Other features include a spacious front and rear aspect through lounge/diner and further dual aspect breakfast/kitchen. A large family bathroom services the bedroom accommodation to the first floor.Externally there is ample parking to front and there is a good sized enclosed family garden, which is not over looked from the rear.
Accommodation in further detail provides; entrance hallway, accessed from a storm porch via a modern composite door with decorative pattern window. Period feature panelled doors open to rooms and a return split level staircase leads to the first floor. Karndean flooring runs through to the main principal through lounge/dining reception which has twin matching marble fireplaces (one open and one and one housing a living flame gas fire). There is dual aspect outlook with bay window to front and double patio doors open to the rear garden. The breakfast kitchen has further dual aspect outlook which includes half glazed side entrance door and is fitted with base and wall units and a larder cupboard. Work surfaces have a white enamel inset sink with hose tap and there is space for various white good appliances including electric cooker point and provision for washing machine. In addition there is a separate family room accessed from an entrance vestibule leading from the hallway which has under stairs storage. The additional family room also has dual aspect outlook with window to front and further double patio doors open to the rear.
The first floor is split with an additional family bedroom on the right hand side of the landing area with dual front and rear aspect outlook. The main landing has loft access and further period panelled doors open to rooms. The main bedroom has a bay window overlooking the front aspect and Karndean flooring. The second bedroom is of double proportion size with outlook over the rear garden and a further smaller bedroom has an additional window outlook to the front. The family bathroom is of good proportion and is fitted with a classic style three piece suite with tiling to floor and walls and includes a mains rain drip shower /spray attachment over the bath.To the exterior there is a low maintenance front with block paved parking for vehicles and side access. There is a large family rear garden being fenced enclosed with patio area, steps and pathway to large lawn and further raised patio area with timber framed garden shed and summer house.
The property is available for sale with no upward chain.
Services - Mains Connected
Central Heating - Gas
Glazing - uPVC
Tenure- Freehold
Council Tax 'D'
EPC 'D'
Council Tax Band: D
Tenure: Freehold
Accommodation in further detail provides; entrance hallway, accessed from a storm porch via a modern composite door with decorative pattern window. Period feature panelled doors open to rooms and a return split level staircase leads to the first floor. Karndean flooring runs through to the main principal through lounge/dining reception which has twin matching marble fireplaces (one open and one and one housing a living flame gas fire). There is dual aspect outlook with bay window to front and double patio doors open to the rear garden. The breakfast kitchen has further dual aspect outlook which includes half glazed side entrance door and is fitted with base and wall units and a larder cupboard. Work surfaces have a white enamel inset sink with hose tap and there is space for various white good appliances including electric cooker point and provision for washing machine. In addition there is a separate family room accessed from an entrance vestibule leading from the hallway which has under stairs storage. The additional family room also has dual aspect outlook with window to front and further double patio doors open to the rear.
The first floor is split with an additional family bedroom on the right hand side of the landing area with dual front and rear aspect outlook. The main landing has loft access and further period panelled doors open to rooms. The main bedroom has a bay window overlooking the front aspect and Karndean flooring. The second bedroom is of double proportion size with outlook over the rear garden and a further smaller bedroom has an additional window outlook to the front. The family bathroom is of good proportion and is fitted with a classic style three piece suite with tiling to floor and walls and includes a mains rain drip shower /spray attachment over the bath.To the exterior there is a low maintenance front with block paved parking for vehicles and side access. There is a large family rear garden being fenced enclosed with patio area, steps and pathway to large lawn and further raised patio area with timber framed garden shed and summer house.
The property is available for sale with no upward chain.
Services - Mains Connected
Central Heating - Gas
Glazing - uPVC
Tenure- Freehold
Council Tax 'D'
EPC 'D'
Council Tax Band: D
Tenure: Freehold
