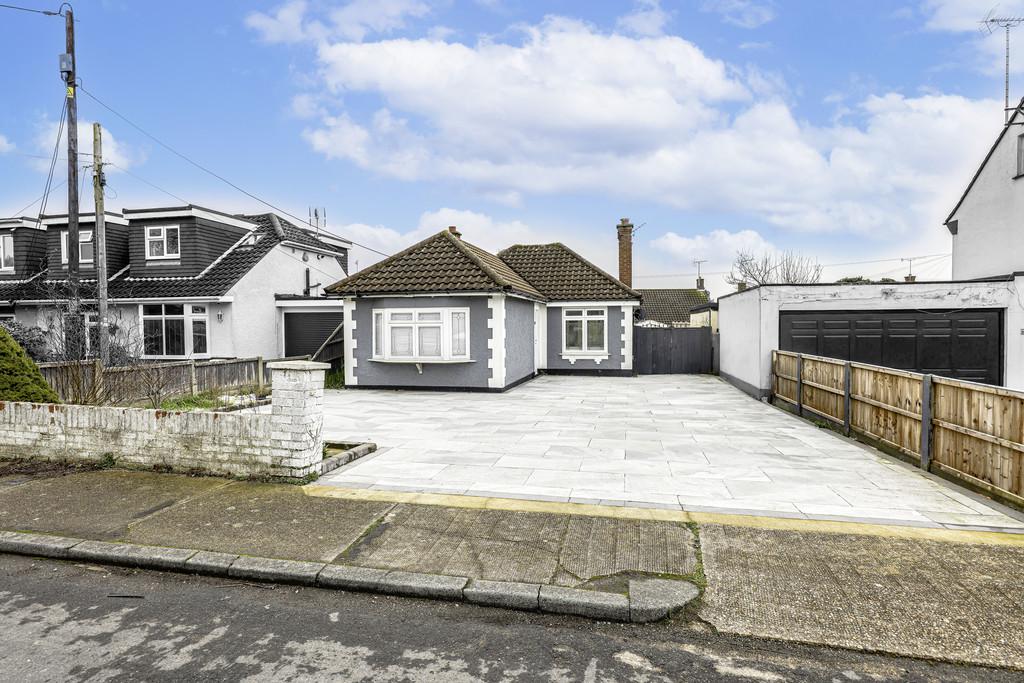
House For Sale £375,000
ENTRANCE HALL Entrance door with glazed inset leading into entrance hall. Laminate flooring, cupboard housing meters.
LOUNGE 16' 2" x 12' 01" (4.93m x 3.68m) Double glazed window to front, laminate flooring, power points, TV point, radiator. Opening into:
KITCHEN/DINER 20' 5" x 8' 7" (6.22m x 2.62m) Double glazed window to rear, double doors leading to rear garden. Extensive range of fitted units to both base and eye level. Work tops incorporating 1.25 bowl sink unit. Miele cooker with AEG halogen hob and extractor above. Washing machine, fridge and seperate freezer. Concealed wall mounted boiler, inset spot lights.
BEDROOM ONE 11' 6" x 11' 5" (3.51m x 3.48m) Double glazed lead light bay window to front, radiator, power points, fitted mirror fronted wardrobes with sliding doors.
BEDROOM TWO 8' 11" x 7' 6" (2.72m x 2.29m) UPVC double glazed lead light window to side, radiator, power points.
BEDROOM THREE 9' x 8' 10" (2.74m x 2.69m) Double glazed window to side, radiator, power points.
SHOWER ROOM Obscure double glazed lead light window to side aspect, fully tiled corner shower unit, vanity sink unit with cupboard under, chrome heated towel rail, low level WC, inset spot lights, access to loft space.
REAR GARDEN The rear garden is well secluded and has astro turf. Access to both side of the property. Outside tap.
FRONT GARDEN To the front of the property there is ample off street parking .
LOUNGE 16' 2" x 12' 01" (4.93m x 3.68m) Double glazed window to front, laminate flooring, power points, TV point, radiator. Opening into:
KITCHEN/DINER 20' 5" x 8' 7" (6.22m x 2.62m) Double glazed window to rear, double doors leading to rear garden. Extensive range of fitted units to both base and eye level. Work tops incorporating 1.25 bowl sink unit. Miele cooker with AEG halogen hob and extractor above. Washing machine, fridge and seperate freezer. Concealed wall mounted boiler, inset spot lights.
BEDROOM ONE 11' 6" x 11' 5" (3.51m x 3.48m) Double glazed lead light bay window to front, radiator, power points, fitted mirror fronted wardrobes with sliding doors.
BEDROOM TWO 8' 11" x 7' 6" (2.72m x 2.29m) UPVC double glazed lead light window to side, radiator, power points.
BEDROOM THREE 9' x 8' 10" (2.74m x 2.69m) Double glazed window to side, radiator, power points.
SHOWER ROOM Obscure double glazed lead light window to side aspect, fully tiled corner shower unit, vanity sink unit with cupboard under, chrome heated towel rail, low level WC, inset spot lights, access to loft space.
REAR GARDEN The rear garden is well secluded and has astro turf. Access to both side of the property. Outside tap.
FRONT GARDEN To the front of the property there is ample off street parking .
Houses For Sale Grangeway
Houses For Sale Cedar Road
Houses For Sale Cedar Hall Gardens
Houses For Sale The Rundels
Houses For Sale Sayers
Houses For Sale Cedar Park Close
Houses For Sale Hart Road
Houses For Sale Dark Lane
Houses For Sale Bracken Way
Houses For Sale Sunnymede Close
Houses For Sale Alderleys
Houses For Sale Cedar Road
Houses For Sale Cedar Hall Gardens
Houses For Sale The Rundels
Houses For Sale Sayers
Houses For Sale Cedar Park Close
Houses For Sale Hart Road
Houses For Sale Dark Lane
Houses For Sale Bracken Way
Houses For Sale Sunnymede Close
Houses For Sale Alderleys
