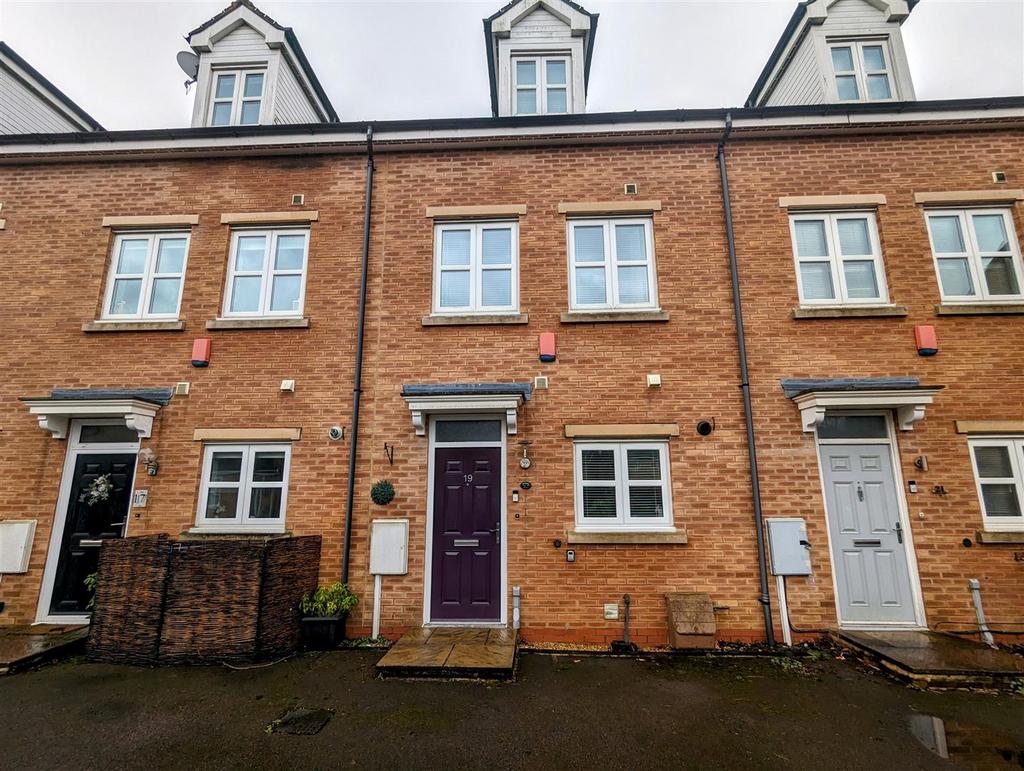
House For Sale £249,950
Margi Willis Estates are delighted to offer to the market this beautifully presented spacious and modern mid-townhouse which is situated in a highly desirable residential location in West Hallam. Ideally placed for all local amenities and the highly regarded local schools, the accommodation is arranged over three floors and comprises: Entrance Hallway, Guest WC, Fitted Breakfast Kitchen and Lounge Dining Room overlooking the rear garden. To the first floor there are Two Bedrooms and a Family Bathroom and the Master Bedroom and En-Suite is located on the second floor. Externally there are two parking spaces and a low maintenance enclosed rear garden. An internal inspection is highly recommended.
Entrance Hall - With a door to the front elevation, radiator, staircase rising to the first floor and doors to:
Guest Wc - Fitted with a close coupled WC, pedestal wash hand basin and tiled splash backs.
Kitchen Breakfast Room - 1.89 x 4.58 (6'2" x 15'0") - Fitted with a matching range of wall and base units with rolled worktops over, integrated appliances including a gas hob with extractor hood above wall mounted electric oven and microwave, automatic washing machine, space for a fridge freezer, pull out larder unit, wall mounted gas boiler, one and a half bowl sink unit with mixer tap over, radiator, double glazed window to the front elevation.
Lounge Dining Room - 4.06 max x 5.17 max (13'3" max x 16'11" max) - With double glazed French doors and windows to the rear elevation, two double glazed velux roof windows to the rear elevation, radiator and a wall mounted electric fire suite.
First Floor Landing - With a double glazed window to the front elevation and doors to:
Bedroom Two - 4.08 x 3.12 (13'4" x 10'2") - With two double glazed windows to the rear elevation and a radiator.
Family Bathroom - Fitted with a white three piece suite comprising of a paneled bath, close coupled WC, pedestal wash hand basin, complimentary ceramic tiling to splash back areas and a radiator.
Bedroom Three - 2.03 x 2.94 (6'7" x 9'7") - With a double glazed window to the front elevation and a radiator.
Second Floor Landing - Door to:
Master Bedroom - 2.96 x 6.01 (9'8" x 19'8") - This spacious and well appointed master bedroom suite boasts three built-in wardrobes, a double glazed window to the front elevation, radiators and door to :
En-Suite Shower Room - Fitted with a white three piece suite comprising of an over sized walk-in shower enclosure with mains shower, close coupled WC, pedestal wash hand basin, complimentary ceramic tiling to splash back areas, radiator and a double glazed window to the rear elevation.
Additional Photo -
Outside Front - Tarmacadam frontage with off street parking.
Rear Garden - The enclosed rear garden has been designed in a low maintenance style with paving, decorative borders and fenced boundaries.
Entrance Hall - With a door to the front elevation, radiator, staircase rising to the first floor and doors to:
Guest Wc - Fitted with a close coupled WC, pedestal wash hand basin and tiled splash backs.
Kitchen Breakfast Room - 1.89 x 4.58 (6'2" x 15'0") - Fitted with a matching range of wall and base units with rolled worktops over, integrated appliances including a gas hob with extractor hood above wall mounted electric oven and microwave, automatic washing machine, space for a fridge freezer, pull out larder unit, wall mounted gas boiler, one and a half bowl sink unit with mixer tap over, radiator, double glazed window to the front elevation.
Lounge Dining Room - 4.06 max x 5.17 max (13'3" max x 16'11" max) - With double glazed French doors and windows to the rear elevation, two double glazed velux roof windows to the rear elevation, radiator and a wall mounted electric fire suite.
First Floor Landing - With a double glazed window to the front elevation and doors to:
Bedroom Two - 4.08 x 3.12 (13'4" x 10'2") - With two double glazed windows to the rear elevation and a radiator.
Family Bathroom - Fitted with a white three piece suite comprising of a paneled bath, close coupled WC, pedestal wash hand basin, complimentary ceramic tiling to splash back areas and a radiator.
Bedroom Three - 2.03 x 2.94 (6'7" x 9'7") - With a double glazed window to the front elevation and a radiator.
Second Floor Landing - Door to:
Master Bedroom - 2.96 x 6.01 (9'8" x 19'8") - This spacious and well appointed master bedroom suite boasts three built-in wardrobes, a double glazed window to the front elevation, radiators and door to :
En-Suite Shower Room - Fitted with a white three piece suite comprising of an over sized walk-in shower enclosure with mains shower, close coupled WC, pedestal wash hand basin, complimentary ceramic tiling to splash back areas, radiator and a double glazed window to the rear elevation.
Additional Photo -
Outside Front - Tarmacadam frontage with off street parking.
Rear Garden - The enclosed rear garden has been designed in a low maintenance style with paving, decorative borders and fenced boundaries.