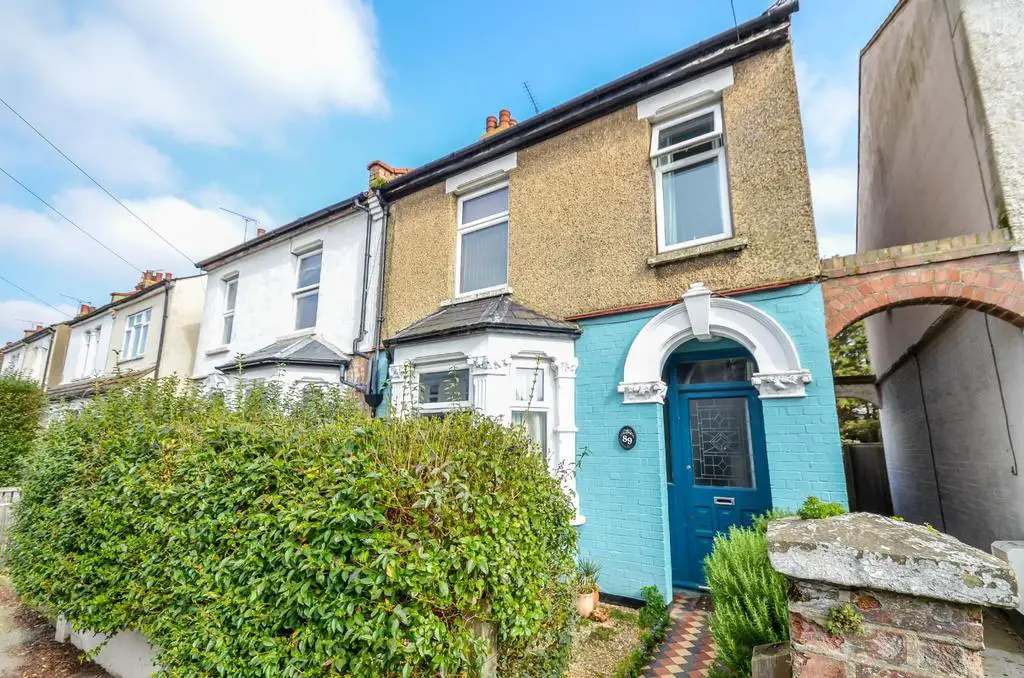
House For Sale £300,000
Home Estate Agents are pleased to offer for sale this surprisingly spacious three bedroom semi-detached character house which has been extended to the ground floor and benefits from a great size rear garden along with the huge advantage of no onward chain.
The accommodation comprises; entrance hall, ground floor cloakroom, lounge with feature open fire, a separate kitchen/diner plus a further study whilst to the first floor there are three bedrooms a bathroom.
Externally the property benefits from a great size rear garden with a purpose built garden room.
Situated in Richmond Avenue, Shoeburyness this charming period property is perfectly located for West Road shops, local bus routes and is within walking distance of the beach and the historic Shoebury Garrison and Gunners Park.
Accommodation Comprises: - The property is approached via part glazed entrance door leading to:
Entrance Hall: - 3.73m x 1.50m (12'3 x 4'11) - Stairs leading to the first floor landing with under stairs storage cupboard housing boiler (not tested), cornice to ceiling, exposed floorboards, doors to:
Lounge: - 4.11m x 3.71m (13'6 x 12'2) - Double glazed bay window to front aspect, exposed floorboards, cornice to ceiling, picture rail, cast iron fireplace with tiled hearth, radiator.
Kitchen/Diner: - 5.36m (reducing to 3.05m) x 3.73m (17'7 (reducing - Double glazed window to rear aspect, the kitchen is fitted to include a stainless steel single drainer sink unit with mixer tap, inset into a range of roll edge work surfaces with cupboards and drawers beneath, built-in oven, hob and extractor hood, further range of matching eye level wall mounted units appliance space and plumbing for washing machine, further appliance space for fridge and freezer, plumbing for dishwasher, double glazed door to garden, further glazed doors to study.
Study: - 2.59m x 2.03m (8'6 x 6'8) - Two double glazed windows to side aspect, tiled flooring, radiator, door to:
Ground Floor Cloakroom: - 2.06m x 1.07m (6'9 x 3'6) - Double glazed obscure window to rear aspect, low level WC, pedestal wash hand basin, tiled flooring.
First Floor Landing: - 2.06m x 2.11m (6'9 x 6'11) - Doors to:
Bedroom One: - 3.71m x 3.18m (12'2 x 10'5) - Double glazed window to rear aspect, laminated wood flooring, radiator.
Bedroom Two: - 3.40m x 3.28m (11'2 x 10'9) - Double glazed window to front aspect, laminated wood flooring, radiator.
Bedroom Three: - 2.11m x 2.03m (6'11 x 6'8) - Double glazed window to front aspect, carpeted, radiator.
Bathroom: - 2.74m x 2.08m (9' x 6'10) - Double glazed obscure window to rear aspect, wood panelled bath with mixer tap, fully tiled shower cubicle, low level WC, pedestal wash hand basin, tiled flooring, heated towel rail.
Externally: -
Rear Garden: - The property benefits from a great size east backing rear garden which commences with a decked patio area to the immediate rear with the remainder being laid to lawn with rear pedestrian access. There is also a Garden Room which measures 10'5 x 9'7 with an additional storage area of 9'3 x 3'2.
The accommodation comprises; entrance hall, ground floor cloakroom, lounge with feature open fire, a separate kitchen/diner plus a further study whilst to the first floor there are three bedrooms a bathroom.
Externally the property benefits from a great size rear garden with a purpose built garden room.
Situated in Richmond Avenue, Shoeburyness this charming period property is perfectly located for West Road shops, local bus routes and is within walking distance of the beach and the historic Shoebury Garrison and Gunners Park.
Accommodation Comprises: - The property is approached via part glazed entrance door leading to:
Entrance Hall: - 3.73m x 1.50m (12'3 x 4'11) - Stairs leading to the first floor landing with under stairs storage cupboard housing boiler (not tested), cornice to ceiling, exposed floorboards, doors to:
Lounge: - 4.11m x 3.71m (13'6 x 12'2) - Double glazed bay window to front aspect, exposed floorboards, cornice to ceiling, picture rail, cast iron fireplace with tiled hearth, radiator.
Kitchen/Diner: - 5.36m (reducing to 3.05m) x 3.73m (17'7 (reducing - Double glazed window to rear aspect, the kitchen is fitted to include a stainless steel single drainer sink unit with mixer tap, inset into a range of roll edge work surfaces with cupboards and drawers beneath, built-in oven, hob and extractor hood, further range of matching eye level wall mounted units appliance space and plumbing for washing machine, further appliance space for fridge and freezer, plumbing for dishwasher, double glazed door to garden, further glazed doors to study.
Study: - 2.59m x 2.03m (8'6 x 6'8) - Two double glazed windows to side aspect, tiled flooring, radiator, door to:
Ground Floor Cloakroom: - 2.06m x 1.07m (6'9 x 3'6) - Double glazed obscure window to rear aspect, low level WC, pedestal wash hand basin, tiled flooring.
First Floor Landing: - 2.06m x 2.11m (6'9 x 6'11) - Doors to:
Bedroom One: - 3.71m x 3.18m (12'2 x 10'5) - Double glazed window to rear aspect, laminated wood flooring, radiator.
Bedroom Two: - 3.40m x 3.28m (11'2 x 10'9) - Double glazed window to front aspect, laminated wood flooring, radiator.
Bedroom Three: - 2.11m x 2.03m (6'11 x 6'8) - Double glazed window to front aspect, carpeted, radiator.
Bathroom: - 2.74m x 2.08m (9' x 6'10) - Double glazed obscure window to rear aspect, wood panelled bath with mixer tap, fully tiled shower cubicle, low level WC, pedestal wash hand basin, tiled flooring, heated towel rail.
Externally: -
Rear Garden: - The property benefits from a great size east backing rear garden which commences with a decked patio area to the immediate rear with the remainder being laid to lawn with rear pedestrian access. There is also a Garden Room which measures 10'5 x 9'7 with an additional storage area of 9'3 x 3'2.