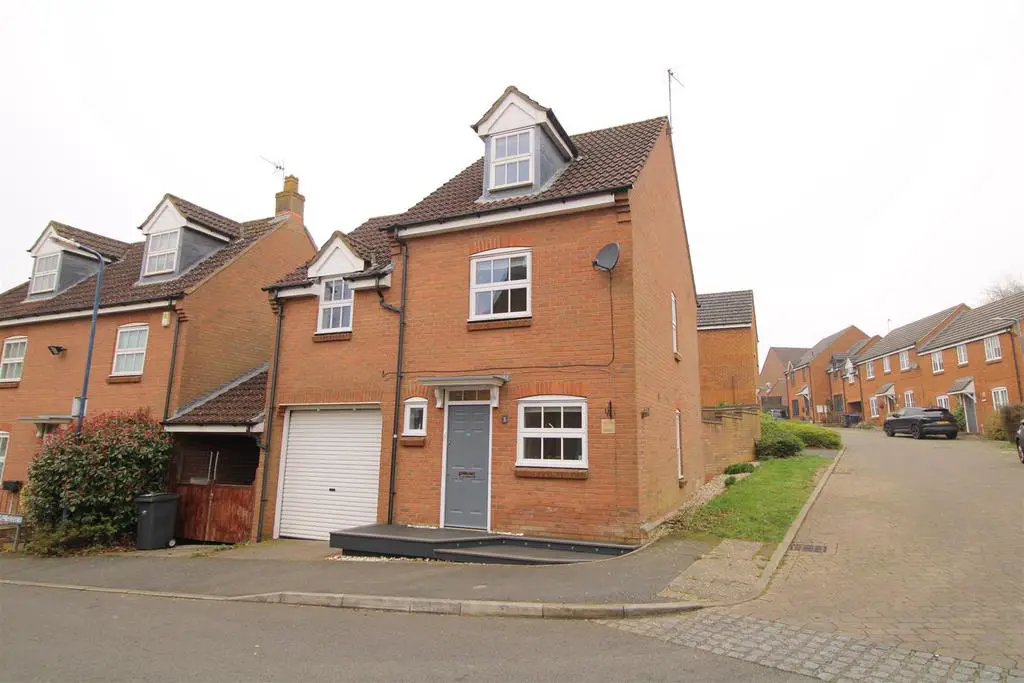
House For Sale £290,000
Lounge - 5.50 x 2.59 (18'0" x 8'5") - A spacious lounge which is situated on the first floor with double glazed window to front aspect window and carpeted flooring.
Dining Room - 3.96 x 3.06 (12'11" x 10'0") - The dining room flows from the kitchen through double doors and features a gas burning fire place, laminated flooring and a rear aspect bay window with double doors exiting to the rear garden.
Kitchen - 5.13 x 3.96 (16'9" x 12'11") - This modern kitchen is fitted in a range of wall and base mounted units with work surfaces, includes a glass top hob, double split eye level ovens and an extraction fan. Access to the kitchen is from the entrance hall and exit to the back garden area is via the dining room.
WC - 1.69 x 0.84 (5'6" x 2'9") - Low level WC and wash hand basin
Bedroom 1 - 4.29 x 3.99 (14'0" x 13'1") - This en-suite double bedroom on the second floor sits at the front of the property. The room features a double glazed window to front aspect built-in storage space and carpeted flooring.
En Suite - 2.06 x 1.62 (6'9" x 5'3") - The en-suite is fitted with toilet, wash hand basin and a luxurious shower facilities. Additional features includes tiled walls, laminated flooring and a skylight.
Bedroom 2 - 2.95 x 2.52 (9'8" x 8'3") - A good size double bedroom on the first floor features a double glazed window to front aspect, carpeted flooring and built in storage space.
Bedroom 3 - 2.44 x 1.89 (8'0" x 6'2") - Another good-sized single and features a side facing window and carpeted flooring
Bathroom - 2.42 x 2.04 (7'11" x 6'8") - The bathroom is equipped with modern stylish toilet, a beautiful marble wash basin in cabinet, bath facilities and finished with attractive tiling throughout..
Garage - 5.44 x 2.60 (17'10" x 8'6") - The property benefits from a generous sized garage fitted with rolling door which provides parking and storage as required. There is a pop up door at the back of the garage giving access to the rear garden.
Log Cabin - 2.77 x 1.78 (9'1" x 5'10") - The Log Cabin in the rear garden has a window and double doors opening up to the garden at the back, fully wired so would make a useful study maybe?
Garden - The front door and garage entrances are directly off the street. The enclosed rear garden is tastefully laid out with a variety of features including blocked paving, pebbled and flower beddings, a raised wooden deck, outside seating, an open fire place and a garden shed.
Dining Room - 3.96 x 3.06 (12'11" x 10'0") - The dining room flows from the kitchen through double doors and features a gas burning fire place, laminated flooring and a rear aspect bay window with double doors exiting to the rear garden.
Kitchen - 5.13 x 3.96 (16'9" x 12'11") - This modern kitchen is fitted in a range of wall and base mounted units with work surfaces, includes a glass top hob, double split eye level ovens and an extraction fan. Access to the kitchen is from the entrance hall and exit to the back garden area is via the dining room.
WC - 1.69 x 0.84 (5'6" x 2'9") - Low level WC and wash hand basin
Bedroom 1 - 4.29 x 3.99 (14'0" x 13'1") - This en-suite double bedroom on the second floor sits at the front of the property. The room features a double glazed window to front aspect built-in storage space and carpeted flooring.
En Suite - 2.06 x 1.62 (6'9" x 5'3") - The en-suite is fitted with toilet, wash hand basin and a luxurious shower facilities. Additional features includes tiled walls, laminated flooring and a skylight.
Bedroom 2 - 2.95 x 2.52 (9'8" x 8'3") - A good size double bedroom on the first floor features a double glazed window to front aspect, carpeted flooring and built in storage space.
Bedroom 3 - 2.44 x 1.89 (8'0" x 6'2") - Another good-sized single and features a side facing window and carpeted flooring
Bathroom - 2.42 x 2.04 (7'11" x 6'8") - The bathroom is equipped with modern stylish toilet, a beautiful marble wash basin in cabinet, bath facilities and finished with attractive tiling throughout..
Garage - 5.44 x 2.60 (17'10" x 8'6") - The property benefits from a generous sized garage fitted with rolling door which provides parking and storage as required. There is a pop up door at the back of the garage giving access to the rear garden.
Log Cabin - 2.77 x 1.78 (9'1" x 5'10") - The Log Cabin in the rear garden has a window and double doors opening up to the garden at the back, fully wired so would make a useful study maybe?
Garden - The front door and garage entrances are directly off the street. The enclosed rear garden is tastefully laid out with a variety of features including blocked paving, pebbled and flower beddings, a raised wooden deck, outside seating, an open fire place and a garden shed.
Houses For Sale Knowle Way
Houses For Sale Snowshill Close
Houses For Sale Farnborough Drive
Houses For Sale Ickworth Close
Houses For Sale Buscot Park Way
Houses For Sale Packwood Close
Houses For Sale Hardwick Hall Way
Houses For Sale Chartwell Close
Houses For Sale Ashby Road
Houses For Sale Hidcote Way
Houses For Sale Snowshill Close
Houses For Sale Farnborough Drive
Houses For Sale Ickworth Close
Houses For Sale Buscot Park Way
Houses For Sale Packwood Close
Houses For Sale Hardwick Hall Way
Houses For Sale Chartwell Close
Houses For Sale Ashby Road
Houses For Sale Hidcote Way