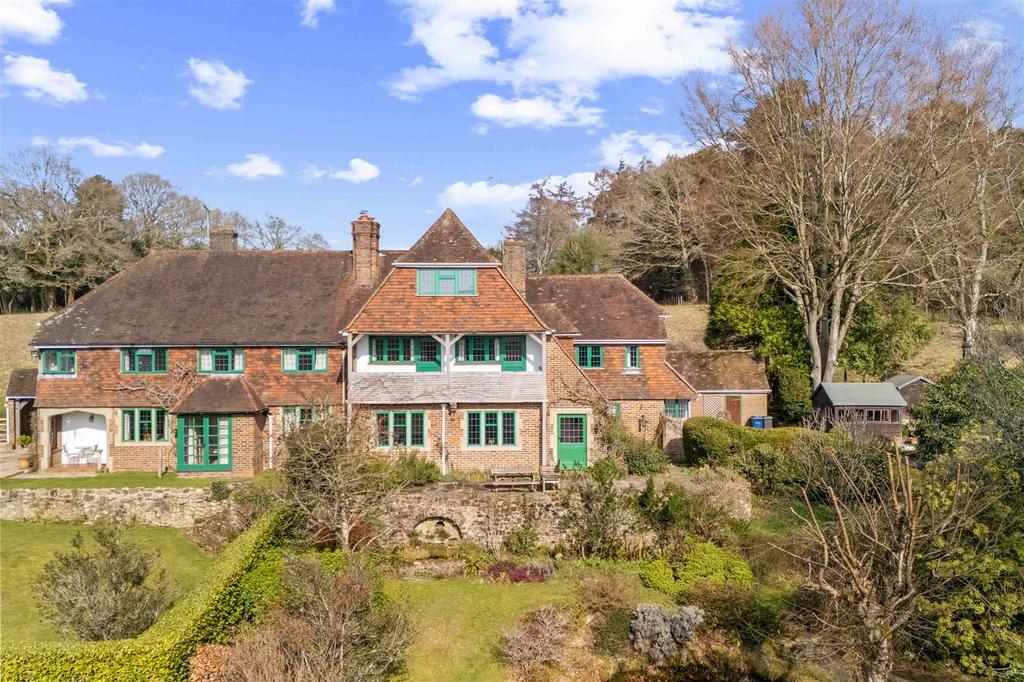
House For Sale £1,275,000
An outstanding attached country dwelling built in 1929 which is full of character and charm. There are four double bedrooms and two bathrooms as well as spacious downstairs accommodation. It is sited in an elevated position towards the rear of its plot of around 0.9 acre and is in within easy reach of Haslemere and its main line station.
The Property - A covered entrance vestibule leads to a solid front door and the reception/dining hall. There is a corner fireplace with a wood burning stove and an easy rising stairs with understairs cupboard. The sitting room has southerly views over the front grounds via two double glazed leaded light windows and there is access onto the adjoining patio. There is a raised double doored look through to a flower room/utility room. A door from the reception hall opens to an inner hall with space for coats hanging and there is a downstairs cloakroom.
The kitchen/breakfast room is rear and side aspect and has a range of high level and base kitchen cupboards. Built in appliances include a double oven and a Stoves electric hob. There is a freestanding Boulter oil fired boiler. A walk in pantry divides the kitchen and the dining area and there is a boot room with outside door to the driveway.
From the reception hall there are easy rising stairs to the first floor and alongside there is a three quarter size window which gives views over neighbouring fields and there is a good size first floor landing. The main bedroom suite is front and rear aspect with built in wardrobe and an ornate fireplace. There is an en-suite bathroom with side and rear aspects. The further two bedrooms are again doubles and both have excellent, raised southerly views over the grounds and woodlands beyond and have access to a long veranda. There is also a family bathroom on this level.
Further stairs lead to the second floor and doors open to the fourth double bedroom which again has lovely southerly views and there is a rear aspect
study with a Velux window overlooking a neighbouring field and there is eaves storage.
The Grounds - Croft House East is sited in an elevated position and the gardens and grounds are predominantly to the front and side of the house. There are well kept lawns with spring flowers to the front which is interspersed by hedging and plant, shrub and flower beds. There is a detached brick built garage with pitched roof, two garden sheds and a greenhouse. These are adjoined by wide, raised kitchen garden beds and there is ample parking. A long drive meanders down to the bottom of the grounds and there is an orchard with apple, damson, quince and pear trees.
N.B. There is oil fired central heating and private drainage.
The Property - A covered entrance vestibule leads to a solid front door and the reception/dining hall. There is a corner fireplace with a wood burning stove and an easy rising stairs with understairs cupboard. The sitting room has southerly views over the front grounds via two double glazed leaded light windows and there is access onto the adjoining patio. There is a raised double doored look through to a flower room/utility room. A door from the reception hall opens to an inner hall with space for coats hanging and there is a downstairs cloakroom.
The kitchen/breakfast room is rear and side aspect and has a range of high level and base kitchen cupboards. Built in appliances include a double oven and a Stoves electric hob. There is a freestanding Boulter oil fired boiler. A walk in pantry divides the kitchen and the dining area and there is a boot room with outside door to the driveway.
From the reception hall there are easy rising stairs to the first floor and alongside there is a three quarter size window which gives views over neighbouring fields and there is a good size first floor landing. The main bedroom suite is front and rear aspect with built in wardrobe and an ornate fireplace. There is an en-suite bathroom with side and rear aspects. The further two bedrooms are again doubles and both have excellent, raised southerly views over the grounds and woodlands beyond and have access to a long veranda. There is also a family bathroom on this level.
Further stairs lead to the second floor and doors open to the fourth double bedroom which again has lovely southerly views and there is a rear aspect
study with a Velux window overlooking a neighbouring field and there is eaves storage.
The Grounds - Croft House East is sited in an elevated position and the gardens and grounds are predominantly to the front and side of the house. There are well kept lawns with spring flowers to the front which is interspersed by hedging and plant, shrub and flower beds. There is a detached brick built garage with pitched roof, two garden sheds and a greenhouse. These are adjoined by wide, raised kitchen garden beds and there is ample parking. A long drive meanders down to the bottom of the grounds and there is an orchard with apple, damson, quince and pear trees.
N.B. There is oil fired central heating and private drainage.