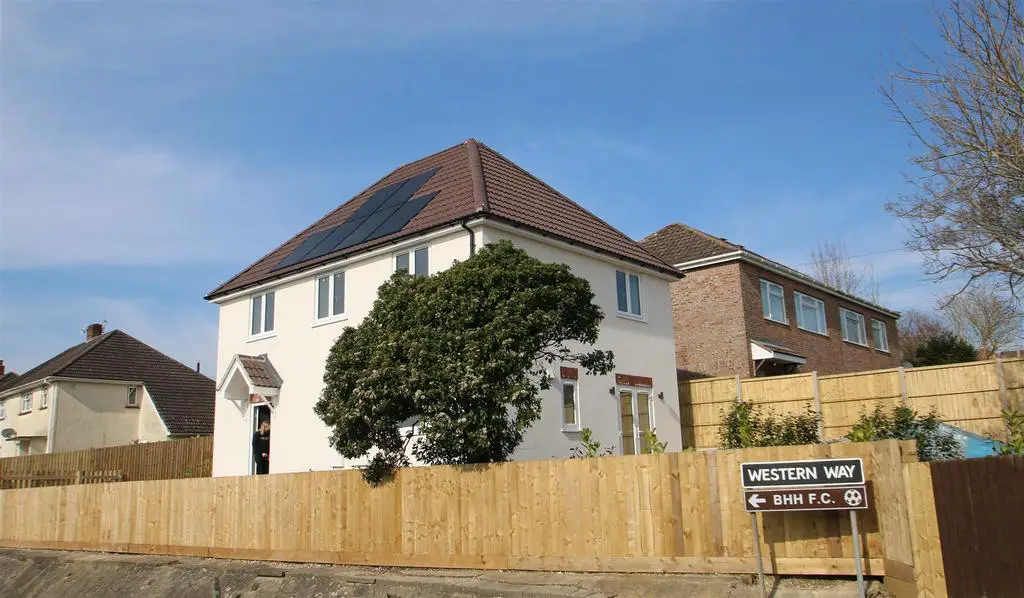
House For Sale £350,000
An individually built detached new home within this mature residential location offering a generous level of accommodation. The property is offered for sale in 'move in' condition with a great number of features and benefits only appreciated by a viewing. Accommodation comprises entrance hallway, 4.85m sitting room, 6m kitchen/dining room with integral appliances, three good sized bedrooms, two bathrooms and cloakroom. Outside 2a Western Way has private off road parking for two cars comfortably, the gardens extend to three sides of the house with two patio areas, which will benefit from good levels of sunshine due to the aspect. 2a Western Way will be sold with a new home warranty and will benefit from the latest energy saving standards. This is a fantastic opportunity to acquire a lovely family home, an early viewing is advised.
Entrance Hall - Stairs to first floor with cupboard under. Radiator. Laminate flooring
Cloakroom - Low level WC and wash hand vanity basin. Obscure double glazed window, radiator and laminate flooring.
Sitting Room - 4.85m x 3.65m (15'10" x 11'11") - Double glazed doors to side garden and window to rear aspect. Radiator.
Kitchen/Dining Room - 6m x 3.3m (19'8" x 10'9") - Matching range of wall and base units with worksurface over. Inset gas hob with extractor hood over, fitted oven. Integral fridge/freezer, dishwasher and washing machine. Wall mounted Ideal gas boiler. Inset sink unit with mixer tap over. Double glazed window to front aspect and double doors to side garden. Generous dining area with radiator. Laminate flooring and ceiling spotlights.
Landing - Double glazed window to front aspect with far reaching views. Radiator. Access to loft with drop down ladder.
Bedroom One - 4.65m x 3.4m (15'3" x 11'1") - Double glazed window with views. Radiator and television aerial point.
En-Suite - Matching white shower enclosure with thermostatic controls and splashbacks, low level WC and vanity basin. Tiled splashbacks, heated towel rail, obscure double glazed window and ceiling spotlights.
Bedroom Two - 3.35m x 3m (10'11" x 9'10") - Double glazed window to front aspect with far reaching views. Radiator and television aerial point.
Bedroom Three - 3.35m x 2.85m (10'11" x 9'4") - Double glazed window to side aspect. Radiator and television aerial point.
Bathroom - White suite comprising 'shower bath' with thermostatic shower over, vanity basin and WC. Tiled splashbacks and floor, heated towel rail, obscure double glazed window and ceiling spotlights.
Outside - The property is fortunate to have a garden on three sides. To the front is a parking area for two cars comfortably, steps lead up to a pathway to the front door. From both sets of patio doors is a grey sandstone patio, beyond are areas of garden ready prepared for lawn. The garden is very well enclosed by wooden fencing and some mature hedging, with a further range of mature trees and shrubs.
Entrance Hall - Stairs to first floor with cupboard under. Radiator. Laminate flooring
Cloakroom - Low level WC and wash hand vanity basin. Obscure double glazed window, radiator and laminate flooring.
Sitting Room - 4.85m x 3.65m (15'10" x 11'11") - Double glazed doors to side garden and window to rear aspect. Radiator.
Kitchen/Dining Room - 6m x 3.3m (19'8" x 10'9") - Matching range of wall and base units with worksurface over. Inset gas hob with extractor hood over, fitted oven. Integral fridge/freezer, dishwasher and washing machine. Wall mounted Ideal gas boiler. Inset sink unit with mixer tap over. Double glazed window to front aspect and double doors to side garden. Generous dining area with radiator. Laminate flooring and ceiling spotlights.
Landing - Double glazed window to front aspect with far reaching views. Radiator. Access to loft with drop down ladder.
Bedroom One - 4.65m x 3.4m (15'3" x 11'1") - Double glazed window with views. Radiator and television aerial point.
En-Suite - Matching white shower enclosure with thermostatic controls and splashbacks, low level WC and vanity basin. Tiled splashbacks, heated towel rail, obscure double glazed window and ceiling spotlights.
Bedroom Two - 3.35m x 3m (10'11" x 9'10") - Double glazed window to front aspect with far reaching views. Radiator and television aerial point.
Bedroom Three - 3.35m x 2.85m (10'11" x 9'4") - Double glazed window to side aspect. Radiator and television aerial point.
Bathroom - White suite comprising 'shower bath' with thermostatic shower over, vanity basin and WC. Tiled splashbacks and floor, heated towel rail, obscure double glazed window and ceiling spotlights.
Outside - The property is fortunate to have a garden on three sides. To the front is a parking area for two cars comfortably, steps lead up to a pathway to the front door. From both sets of patio doors is a grey sandstone patio, beyond are areas of garden ready prepared for lawn. The garden is very well enclosed by wooden fencing and some mature hedging, with a further range of mature trees and shrubs.