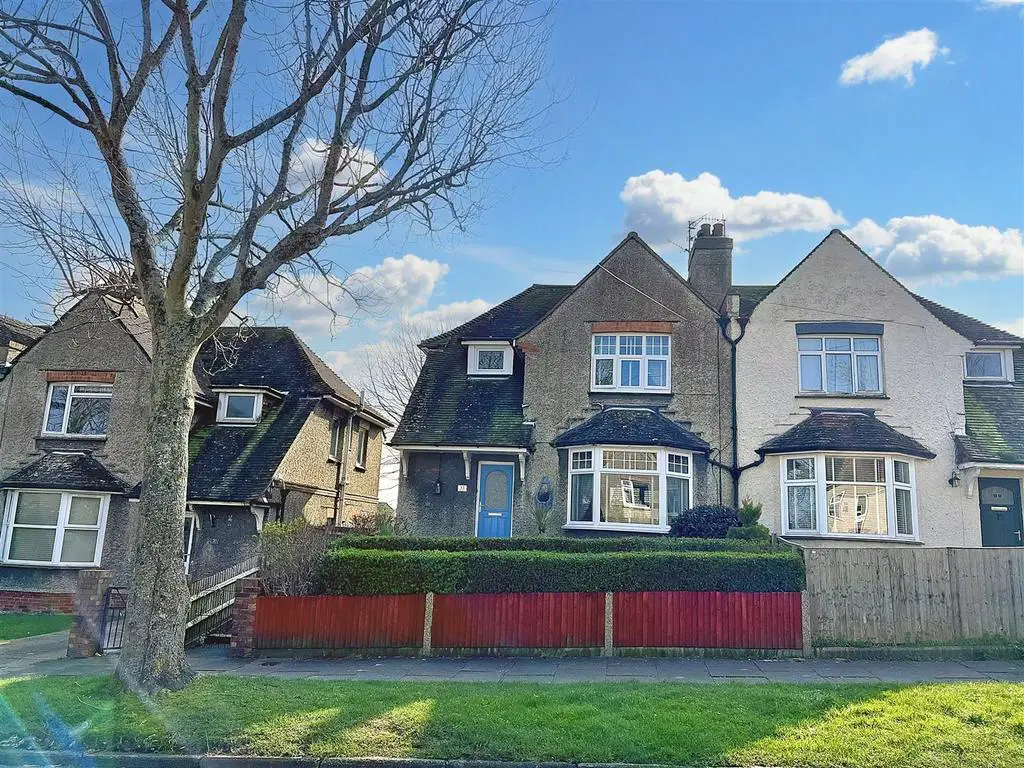
House For Sale £389,950
Presented to a high standard throughout, this impressive semi detached house in Old Town boasts three double bedrooms and features a bay fronted sitting room and a dining room with open fire that adjoins the open plan fitted kitchen/breakfast room. Further benefits include a cloakroom, a first floor laundry room and a stylish modern bathroom/wc, whilst lovely Southerly facing rear gardens have been landscaped and feature Porcelain tiles, planted borders and areas of artificial grass and decking. Double glazing and gas fired central heating and radiators extend throughout and local shops and bus services running into town are close by. Excellent schools including Cavendish, Ratton and Gildredge House are also located nearby and there is easy access to the South Downs which are a few hundred yards away. Eastbourne town centre is approximately one and a half miles distant.
Entrance - Covered porch with frosted double glazed composite door to-
Entrance Hallway - Radiator. Understairs cupboard.
Cloakroom - Low level WC. Wall mounted wash hand basin. Part tiled walls. Radiator. Frosted double glazed window.
Sitting Room - 4.14m x 3.53m (13'7 x 11'7) - Radiator. Fireplace with ornate surround, mantel above and decorative electric fire. Carpet. Double glazed window to front aspect.
Dining Room - 4.11m x 3.71m (13'6 x 12'2) - Radiator. Wood laminate flooring. Fireplace with brick surround with open fire and mantel above. Sliding double glazed doors to rear aspect.
Kitchen/Breakfast Room - 3.15m x 3.00m (10'4 x 9'10) - Range of units comprising of bowl and a half single drainer sink unit and mixer tap with surrounding upstands and work surfaces with cupboards and drawers under. Inset five ring halogen hob and eye level double oven. Inset fridge freezer. Range of wall mounted units. Extractor. Breakfast bar with two bar stalls. Wood laminate flooring. Double glazed window to rear aspect.
Stairs From Ground To First Floor Landing: - Radiator. Access to loft with ladder (not inspected). Frosted double glazed window.
Bedroom 1 - 4.24m x 3.02m (13'11 x 9'11) - Radiator. Feature fireplace with mantel above. Carpet. Double glazed window to front aspect.
Bedroom 2 - 4.22m x 3.25m (13'10 x 10'8) - Radiator. Built in wardrobe. Carpet. Double glazed window to rear aspect.
Bedroom 3 - 3.12m x 2.16m (10'3 x 7'1) - Radiator. Carpet. Double glazed window to rear aspect.
Laundry Room - 1.75m x 1.45m (5'9 x 4'9) - Work surface with cupboards and drawers under. Space and plumbing for washing machine. Wood laminate flooring. Double glazed window to front aspect.
Stylish Modern Bathroom/Wc - Panelled shower bath with mixer tap, shower screen and wall mounted shower. Pedestal wash hand basin with mixer tap set in vanity unit. Low level WC. Radiator. Part tiled walls. Frosted double glazed window.
Outside - The front and rear gardens have been landscaped with the rear enjoying a pleasant Southerly aspect. Planted with flower and shrubs, the garden features areas of decking, artificial grass and an impressive Porcelain tiled patio.
Council Tax Band = C -
Entrance - Covered porch with frosted double glazed composite door to-
Entrance Hallway - Radiator. Understairs cupboard.
Cloakroom - Low level WC. Wall mounted wash hand basin. Part tiled walls. Radiator. Frosted double glazed window.
Sitting Room - 4.14m x 3.53m (13'7 x 11'7) - Radiator. Fireplace with ornate surround, mantel above and decorative electric fire. Carpet. Double glazed window to front aspect.
Dining Room - 4.11m x 3.71m (13'6 x 12'2) - Radiator. Wood laminate flooring. Fireplace with brick surround with open fire and mantel above. Sliding double glazed doors to rear aspect.
Kitchen/Breakfast Room - 3.15m x 3.00m (10'4 x 9'10) - Range of units comprising of bowl and a half single drainer sink unit and mixer tap with surrounding upstands and work surfaces with cupboards and drawers under. Inset five ring halogen hob and eye level double oven. Inset fridge freezer. Range of wall mounted units. Extractor. Breakfast bar with two bar stalls. Wood laminate flooring. Double glazed window to rear aspect.
Stairs From Ground To First Floor Landing: - Radiator. Access to loft with ladder (not inspected). Frosted double glazed window.
Bedroom 1 - 4.24m x 3.02m (13'11 x 9'11) - Radiator. Feature fireplace with mantel above. Carpet. Double glazed window to front aspect.
Bedroom 2 - 4.22m x 3.25m (13'10 x 10'8) - Radiator. Built in wardrobe. Carpet. Double glazed window to rear aspect.
Bedroom 3 - 3.12m x 2.16m (10'3 x 7'1) - Radiator. Carpet. Double glazed window to rear aspect.
Laundry Room - 1.75m x 1.45m (5'9 x 4'9) - Work surface with cupboards and drawers under. Space and plumbing for washing machine. Wood laminate flooring. Double glazed window to front aspect.
Stylish Modern Bathroom/Wc - Panelled shower bath with mixer tap, shower screen and wall mounted shower. Pedestal wash hand basin with mixer tap set in vanity unit. Low level WC. Radiator. Part tiled walls. Frosted double glazed window.
Outside - The front and rear gardens have been landscaped with the rear enjoying a pleasant Southerly aspect. Planted with flower and shrubs, the garden features areas of decking, artificial grass and an impressive Porcelain tiled patio.
Council Tax Band = C -
Houses For Sale Lennox Close
Houses For Sale Filching Road
Houses For Sale Colwood Crescent
Houses For Sale Royal Sussex Crescent
Houses For Sale Cavalry Crescent
Houses For Sale Palesgate Way
Houses For Sale Central Avenue
Houses For Sale Beechy Gardens
Houses For Sale South Avenue
Houses For Sale North Avenue
Houses For Sale Filching Road
Houses For Sale Colwood Crescent
Houses For Sale Royal Sussex Crescent
Houses For Sale Cavalry Crescent
Houses For Sale Palesgate Way
Houses For Sale Central Avenue
Houses For Sale Beechy Gardens
Houses For Sale South Avenue
Houses For Sale North Avenue