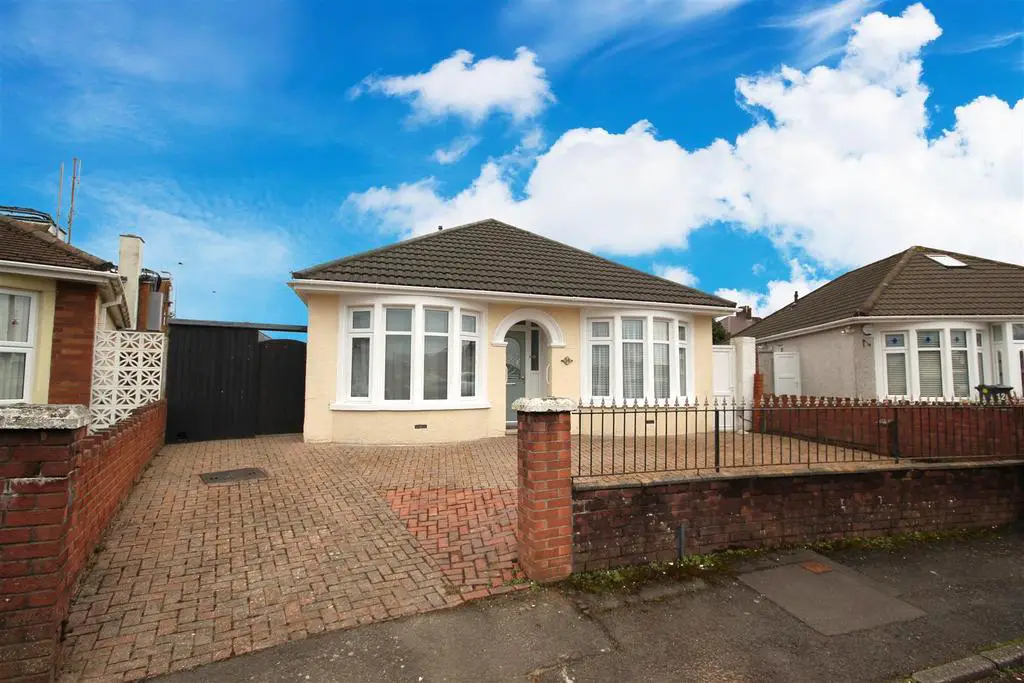
House For Sale £400,000
A substantial detached three bedroom double fronted bungalow, built circa 1930, occupying a delightful position fronting a quiet private residential road, away from busy passing traffic, yet well placed within level walking distance to both Whitchurch Common and Whitchurch Village with its local shops, cafes, restaurants and highly regarded schools close by. Heol Wernlas is located off Heol Dolwen, leading to Pen Y Fai, a quiet suburb of Whitchurch providing convenient travel to the City centre, the A470 and the M4. The property has no ongoing chain.
Entrance - Via composite door leading into spacious hallway. Painted walls and ceiling, radiator, wood block flooring, access to loft hatch, fitted storage cupboard housing a Worcester boiler, doors leading to all rooms.
Lounge - 4.20m x 2.82m (13'9" x 9'3") - (into bay) Overlooking the rear garden with wood block flooring, painted walls and coved ceiling, two radiators and door leading to kitchen.
Kitchen - 2.46m x 4.34m (8'0" x 14'2") - A modern and well-appointed kitchen with base units and contrasting worksurfaces over. Tiled splashbacks, space and plumbing for fridge/freezer, washing machine and space for oven. Stainless steel sink, inset, drainer with mixer tap, space for dining area, radiator, smooth plastered walls to ceiling, tiled effect vinyl floor, two upvc double glazed window to rear, obscure upvc door leading into rear garden.
Bedroom One - 4.50m x 3.30m (14'9" x 10'9") - (into bay) A good size double bedroom with wood block flooring, upvc double glazed bay window to front, painted walls and coved ceilings. Radiator.
Bedroom Two - 3.66m x 3.02m (12'0" x 9'10") - (into bay) A further double bedroom with wood block flooring, upvc double glazed bay window to front, painted walls and coved ceilings. Radiator.
Bedroom Three - 3.30m x 3.28m (10'9" x 10'9") - A versatile space that can operate as a bedroom or dining room, with wood block flooring, upvc double glazed window, painted walls and coved ceilings. Radiator.
Shower Room - 1.85m x 1.80m (6'0" x 5'10") - A modern three piece suite comprising large shower cubicle, glass door for entry with shower over, wash hand basin with vanity unit, low level WC, tiled walls & tiled floor throughout, heated chrome towel rail, obscure upvc double glazed window to side.
Outside - FRONT
A block paved front with dropped kerbs leading to driveway with space for 3 cars, wall boundaries, gated access to rear from both sides.
REAR
An Rear garden, low maintenance comprising paved patio, stone area, laid to lawn, shrubs & flowerbeds, wall & fence boundaries, water tap, gated access to front from both sides.
Tenure - This property is understood to be Freehold. This will be verified by the purchaser's solicitor.
Council Tax - Band
Entrance - Via composite door leading into spacious hallway. Painted walls and ceiling, radiator, wood block flooring, access to loft hatch, fitted storage cupboard housing a Worcester boiler, doors leading to all rooms.
Lounge - 4.20m x 2.82m (13'9" x 9'3") - (into bay) Overlooking the rear garden with wood block flooring, painted walls and coved ceiling, two radiators and door leading to kitchen.
Kitchen - 2.46m x 4.34m (8'0" x 14'2") - A modern and well-appointed kitchen with base units and contrasting worksurfaces over. Tiled splashbacks, space and plumbing for fridge/freezer, washing machine and space for oven. Stainless steel sink, inset, drainer with mixer tap, space for dining area, radiator, smooth plastered walls to ceiling, tiled effect vinyl floor, two upvc double glazed window to rear, obscure upvc door leading into rear garden.
Bedroom One - 4.50m x 3.30m (14'9" x 10'9") - (into bay) A good size double bedroom with wood block flooring, upvc double glazed bay window to front, painted walls and coved ceilings. Radiator.
Bedroom Two - 3.66m x 3.02m (12'0" x 9'10") - (into bay) A further double bedroom with wood block flooring, upvc double glazed bay window to front, painted walls and coved ceilings. Radiator.
Bedroom Three - 3.30m x 3.28m (10'9" x 10'9") - A versatile space that can operate as a bedroom or dining room, with wood block flooring, upvc double glazed window, painted walls and coved ceilings. Radiator.
Shower Room - 1.85m x 1.80m (6'0" x 5'10") - A modern three piece suite comprising large shower cubicle, glass door for entry with shower over, wash hand basin with vanity unit, low level WC, tiled walls & tiled floor throughout, heated chrome towel rail, obscure upvc double glazed window to side.
Outside - FRONT
A block paved front with dropped kerbs leading to driveway with space for 3 cars, wall boundaries, gated access to rear from both sides.
REAR
An Rear garden, low maintenance comprising paved patio, stone area, laid to lawn, shrubs & flowerbeds, wall & fence boundaries, water tap, gated access to front from both sides.
Tenure - This property is understood to be Freehold. This will be verified by the purchaser's solicitor.
Council Tax - Band
Houses For Sale Clas Illtyd
Houses For Sale Clas ISan
Houses For Sale Northern Avenue
Houses For Sale Westfield Road
Houses For Sale The Philog
Houses For Sale Heol Penyfai
Houses For Sale Caradoc Road
Houses For Sale Keynsham Road
Houses For Sale Pantbach Place
Houses For Sale Heol Wernlas
Houses For Sale Heol Dolwen
Houses For Sale Franklen Road
Houses For Sale Clas ISan
Houses For Sale Northern Avenue
Houses For Sale Westfield Road
Houses For Sale The Philog
Houses For Sale Heol Penyfai
Houses For Sale Caradoc Road
Houses For Sale Keynsham Road
Houses For Sale Pantbach Place
Houses For Sale Heol Wernlas
Houses For Sale Heol Dolwen
Houses For Sale Franklen Road