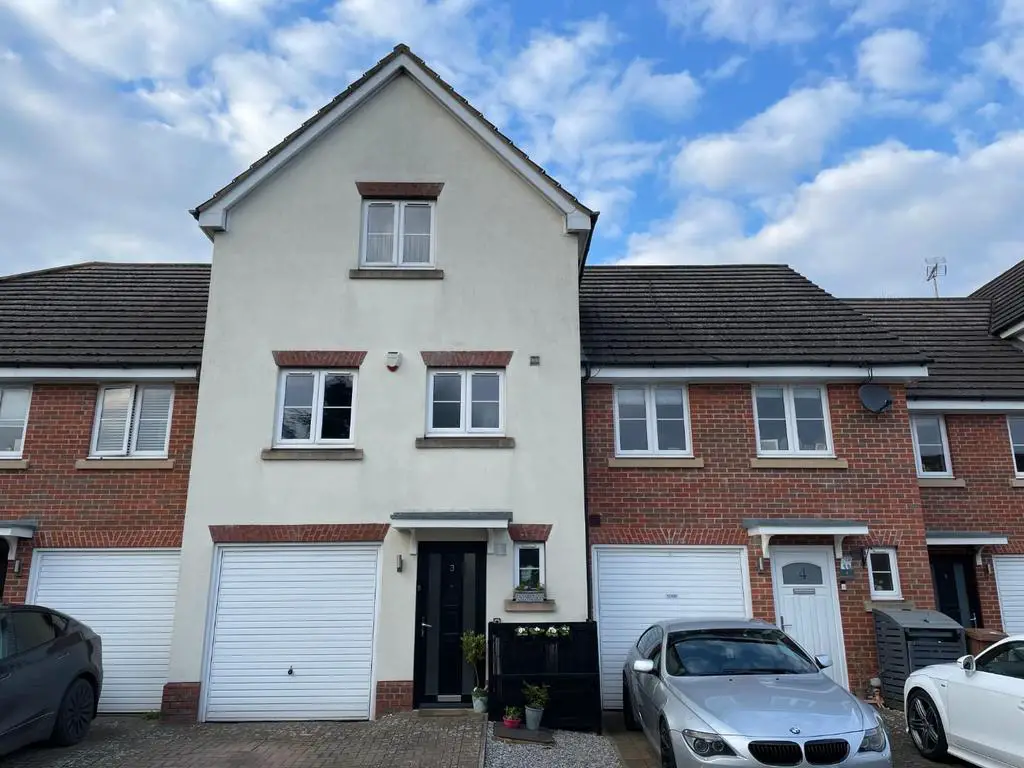
House For Sale £550,000
Located in a rarely available private cul-de-sac, only a few minutes walk to the historic old town, excellent schooling and mainline railway station serving London King's Cross. is this spacious and well planned family townhouse, with accommodation over three floors, comprising of a ground floor cloakroom. good size fitted kitchen diner with French doors leading out to the rear garden. The first floor has a comfortable lounge, bedroom and modern family bathroom. On the second floor there are three double bedrooms, with master benefitting from an en-suite shower room. Outside the property is approached via a private driveway leading to an integral garage with electric door. The rear has two good size patio entertaining areas on two levels with mature flower and shrub borders.
Entrance Hall - 4.98m x 1.07m (16'4 x 3'6) - Door to entrance hall. Radiator. Storage cupboard. Under stairs cupboard. Laminate flooring. Internal door to garage.
Cloakroom - White suite - W.C. Wash hand basin. Radiator. Window to front. Laminate flooring.
Kitchen/Diner - 4.67m x 3.71m (15'4 x 12'2) - Laminate flooring and part tiles. Radiator. Gas Combi boiler. French doors and window to rear. Stainless Steel over and hob with extractor. Modern high gloss walls and base units. Complimentary bar tops. Inset sink. Integral fridge/freezer. Dishwasher. Washing machine.
Landing - Radiator.
Lounge - 4.70m x 4.60m (15'5 x 15'1 ) - Radiator. Two windows to rear.
Bedroom Three - 4.09m x 2.54m (13'5 x 8'4) - Window to front. Radiator.
Bathroom - 2.49m x 2.03m (8'2 x 6'8) - Modern white suite comprising of a bath with independent shower over and screen, vanity wash hand basin, low level w/c, heated towel rail, tiled floor, light with shaver point, extractor fan, inset ceiling spotlights.
Second Floor Landing -
Bedroom Four - 3.28m x 2.16m (10'9 x 7'1) - Radiator. Window to rear.
Bedroom Two - 4.52m x 2.44m (14'10 x 8'0) - Window to rear. Radiator. Access to a fully boarded loft which has power and light connected.
Bedroom One - 4.17m x 3.58m (13'8 x 11'9) - Window to front. Radiator.
En - Suite - 2.41m x 1.04m (7'11 x 3'5 ) - White suite, tiled shower cubicle. Wash hand basin. W.C. Heated towel rail. Tiled floor. Light and shaver point. Extractor fan. Inset ceiling lights.
Outside - Private Rear garden has a spacious patio area with steps and dwarf walls around leading to further entertaining area with mature flower and shrub. Outside lighting., and unoverlooked to the rear.
The front is approach by a private double width driveway leading to garage with up and over electric door. Power and light connected with wall mounted tap.. The property is located on a private road and owns the land to the front. therefore there is scope to install a bike shed or bin storage , but must give vehicle access to the neighbouring properties.
Please note there is an estate charge of £20pm to cover upkeep of the private road.
Entrance Hall - 4.98m x 1.07m (16'4 x 3'6) - Door to entrance hall. Radiator. Storage cupboard. Under stairs cupboard. Laminate flooring. Internal door to garage.
Cloakroom - White suite - W.C. Wash hand basin. Radiator. Window to front. Laminate flooring.
Kitchen/Diner - 4.67m x 3.71m (15'4 x 12'2) - Laminate flooring and part tiles. Radiator. Gas Combi boiler. French doors and window to rear. Stainless Steel over and hob with extractor. Modern high gloss walls and base units. Complimentary bar tops. Inset sink. Integral fridge/freezer. Dishwasher. Washing machine.
Landing - Radiator.
Lounge - 4.70m x 4.60m (15'5 x 15'1 ) - Radiator. Two windows to rear.
Bedroom Three - 4.09m x 2.54m (13'5 x 8'4) - Window to front. Radiator.
Bathroom - 2.49m x 2.03m (8'2 x 6'8) - Modern white suite comprising of a bath with independent shower over and screen, vanity wash hand basin, low level w/c, heated towel rail, tiled floor, light with shaver point, extractor fan, inset ceiling spotlights.
Second Floor Landing -
Bedroom Four - 3.28m x 2.16m (10'9 x 7'1) - Radiator. Window to rear.
Bedroom Two - 4.52m x 2.44m (14'10 x 8'0) - Window to rear. Radiator. Access to a fully boarded loft which has power and light connected.
Bedroom One - 4.17m x 3.58m (13'8 x 11'9) - Window to front. Radiator.
En - Suite - 2.41m x 1.04m (7'11 x 3'5 ) - White suite, tiled shower cubicle. Wash hand basin. W.C. Heated towel rail. Tiled floor. Light and shaver point. Extractor fan. Inset ceiling lights.
Outside - Private Rear garden has a spacious patio area with steps and dwarf walls around leading to further entertaining area with mature flower and shrub. Outside lighting., and unoverlooked to the rear.
The front is approach by a private double width driveway leading to garage with up and over electric door. Power and light connected with wall mounted tap.. The property is located on a private road and owns the land to the front. therefore there is scope to install a bike shed or bin storage , but must give vehicle access to the neighbouring properties.
Please note there is an estate charge of £20pm to cover upkeep of the private road.