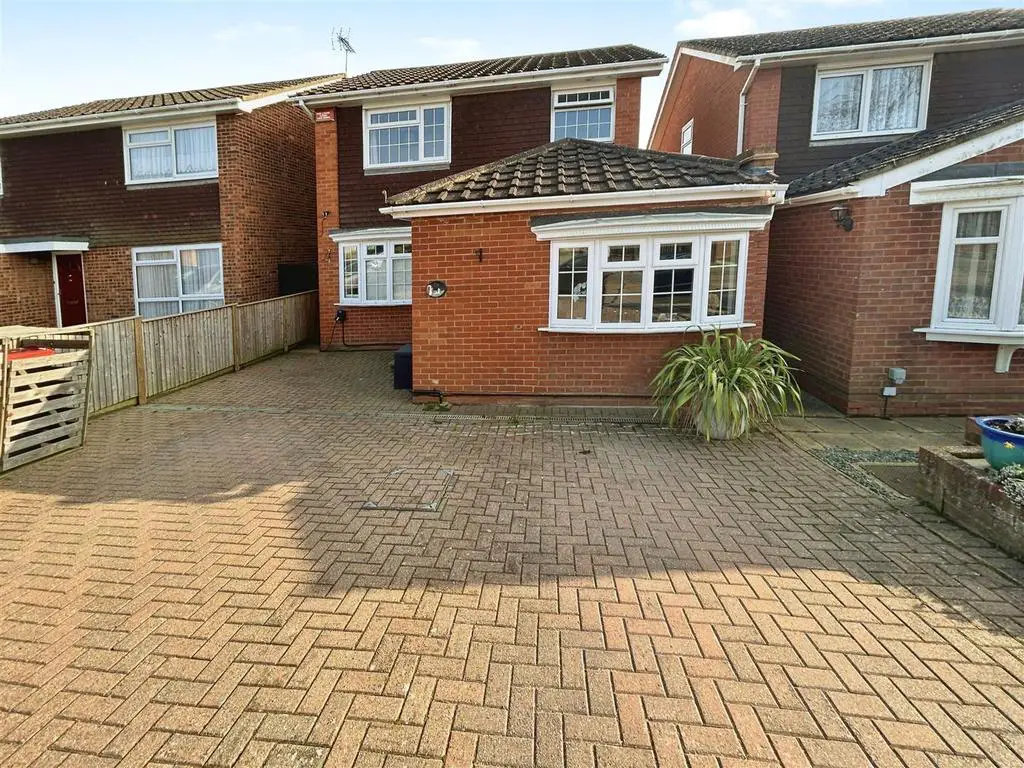
House For Sale £475,000
Nestled in the tranquil surroundings of Broomfield, this stunning extended detached family home promises a lifestyle of contemporary elegance and comfort. Boasting a sleek and modern design, this property is a true testament to luxurious living.
Prepare to be captivated as you step inside this remarkable residence. The property immediately impresses with its striking rear extension, a masterpiece of design and craftsmanship. The bespoke kitchen seamlessly flows into a glorious family room, where sliding doors open to reveal a verdant garden beyond. Natural light pours in through skylights, illuminating the space with a warm and inviting glow.
Entertaining is a delight in this home, with additional features such as a utility area and a dedicated dining room providing ample space for hosting gatherings.
The garage has been thoughtfully converted into a cinema room, offering the perfect setting for movie nights or an additional bedroom.
Retreat to the upper floor, where the main bedroom awaits, offering tranquil views of the rear garden and the luxury of a private shower room. Two further bedrooms provide comfortable accommodation for family members or guests, while a modern family bathroom offers convenience and style.
Step outside and discover a well-stocked rear garden, complete with a spacious lawn and a patio area perfect for al fresco dining and family gatherings. Whether enjoying a leisurely afternoon in the sunshine or hosting a barbecue with friends, this outdoor oasis is sure to impress.
Council Tax Band D -
Epc Ordered -
Tenure: Freehold -
Ground Floor -
Entrance Hallway -
Kitchen/Family Room - 7.52m x 5.97m (24'8 x 19'7) -
Utility / Lean To -
Dining Room - 3.68m x 3.10m (12'1 x 10'2) -
Games/Bedroom Four - 4.70m x 2.34m (15'5 x 7'8) -
First Floor -
Landing -
Bedroom Three - 2.62m x 2.57m (8'7 x 8'5) -
Bedroom One - 3.84m x 3.35m (12'7 x 11'0) -
En-Suite - 1.02m x 1.73m (3'04 x 5'08) -
Bedroom Two - 3.33m x 2.69m (10'11 x 8'10) -
Bathroom - 2.54m x 1.65m (8'04 x 5'05) -
Prepare to be captivated as you step inside this remarkable residence. The property immediately impresses with its striking rear extension, a masterpiece of design and craftsmanship. The bespoke kitchen seamlessly flows into a glorious family room, where sliding doors open to reveal a verdant garden beyond. Natural light pours in through skylights, illuminating the space with a warm and inviting glow.
Entertaining is a delight in this home, with additional features such as a utility area and a dedicated dining room providing ample space for hosting gatherings.
The garage has been thoughtfully converted into a cinema room, offering the perfect setting for movie nights or an additional bedroom.
Retreat to the upper floor, where the main bedroom awaits, offering tranquil views of the rear garden and the luxury of a private shower room. Two further bedrooms provide comfortable accommodation for family members or guests, while a modern family bathroom offers convenience and style.
Step outside and discover a well-stocked rear garden, complete with a spacious lawn and a patio area perfect for al fresco dining and family gatherings. Whether enjoying a leisurely afternoon in the sunshine or hosting a barbecue with friends, this outdoor oasis is sure to impress.
Council Tax Band D -
Epc Ordered -
Tenure: Freehold -
Ground Floor -
Entrance Hallway -
Kitchen/Family Room - 7.52m x 5.97m (24'8 x 19'7) -
Utility / Lean To -
Dining Room - 3.68m x 3.10m (12'1 x 10'2) -
Games/Bedroom Four - 4.70m x 2.34m (15'5 x 7'8) -
First Floor -
Landing -
Bedroom Three - 2.62m x 2.57m (8'7 x 8'5) -
Bedroom One - 3.84m x 3.35m (12'7 x 11'0) -
En-Suite - 1.02m x 1.73m (3'04 x 5'08) -
Bedroom Two - 3.33m x 2.69m (10'11 x 8'10) -
Bathroom - 2.54m x 1.65m (8'04 x 5'05) -