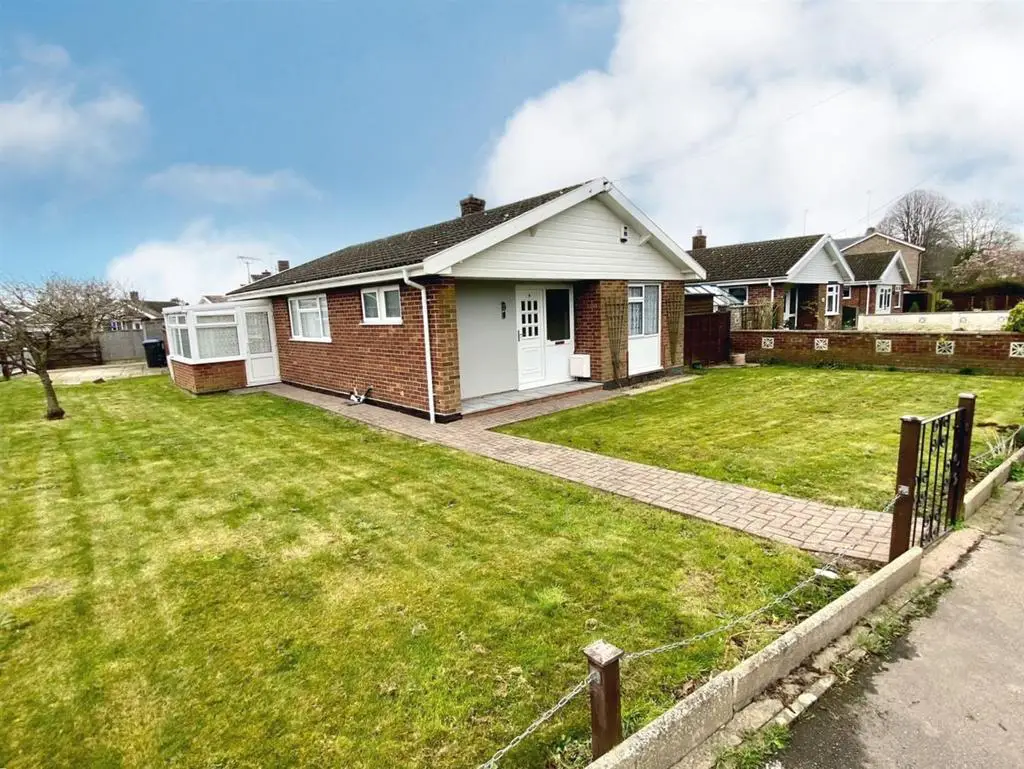
House For Sale £270,000
* STUNNING VILLAGE LOCATION * 3 Bedroom detached bungalow with fantastic outside space located in Carlton Colville village. Spacious living accommodation including a large lounge & 3 bedrooms. Benefits also include gas central heating and Upvc windows. The driveway allows space for a variety of vehicles or caravan. All in all a beautifully located bungalow where viewing is strongly recommended. NO CHAIN.
Council Tax Band: C
Tenure: Freehold
Wide Entrance Hall - Fitted carpet, Upvc entrance door, power points, radiator, loft access leading to insulated loft space, full length storage cupboard housing a modern energy efficient combination boiler, further full length walk in cloak cupboard.
Lounge - 4.15 x 4.49 (13'7" x 14'8") - Fitted carpet, coved ceiling, radiator, power points, T.V point, timber fireplace with marble effect inset and hearth with living flame remote control electric fire, double aspect Upvc windows, including Upvc patio doors leading out to the rear garden.
Kitchen - 2.83 x 2.71 (9'3" x 8'10" ) - Tiled flooring, range of fitted kitchen units, extended roll top work surfaces, stainless steel sink with single drainer, Upvc window, tiled splash backs, power points, recess for white goods, space for electric cooker.
Conservatory - 2.08 x 2.47 (6'9" x 8'1" ) - Fitted carpet, pitched poly carbonate roof, large aspect Upvc windows, Upvc door leading to rear garden.
Bedroom 1 - 3.04 x 3.70 (9'11" x 12'1") - Fitted carpet, coved ceiling, Upvc window, radiator, power points, full range of fitted bedroom furniture including drawers, side tables & wardrobes.
Bedroom 2 - 3.18 x 3.09 (10'5" x 10'1") - Fitted carpet, coved ceiling, Upvc window, radiator, power points, T.V point.
Bedroom 3 - 3.15 x 2.02 (10'4" x 6'7") - Fitted carpet, coved ceiling, Upvc window, radiator, power points.
Shower Room - Timber effect vinyl flooring, shower suite comprising of an over sized fully tiled shower cubicle, enclosed by curved glass screen doors, pedestal sink, radiator, fully tiled walls, Upvc window.
Separate W.C - Fitted flooring, low level W.C, Upvc window.
Services And Tenure - Freehold
Council Tax Band C
Mains Electric Gas and Drainage
Outside To The Front - There is a beautifully presented lawned front garden enclosed by low level fencing with patio footpath leading to the front door. There is a further side lawned garden which could be utilised for extra parking for a variety of vehicles if needed. Side driveway providing ample off road parking leading to a garage with up and over door, power points and lighting.
Outside To The Rear - There is a beautifully presented lawned garden with a range of flower and shrub borders, brick weave footpath leading to the rear conservatory, pathways to both sides leading to the front garden. There is also a brick weave seating area.
Council Tax Band: C
Tenure: Freehold
Wide Entrance Hall - Fitted carpet, Upvc entrance door, power points, radiator, loft access leading to insulated loft space, full length storage cupboard housing a modern energy efficient combination boiler, further full length walk in cloak cupboard.
Lounge - 4.15 x 4.49 (13'7" x 14'8") - Fitted carpet, coved ceiling, radiator, power points, T.V point, timber fireplace with marble effect inset and hearth with living flame remote control electric fire, double aspect Upvc windows, including Upvc patio doors leading out to the rear garden.
Kitchen - 2.83 x 2.71 (9'3" x 8'10" ) - Tiled flooring, range of fitted kitchen units, extended roll top work surfaces, stainless steel sink with single drainer, Upvc window, tiled splash backs, power points, recess for white goods, space for electric cooker.
Conservatory - 2.08 x 2.47 (6'9" x 8'1" ) - Fitted carpet, pitched poly carbonate roof, large aspect Upvc windows, Upvc door leading to rear garden.
Bedroom 1 - 3.04 x 3.70 (9'11" x 12'1") - Fitted carpet, coved ceiling, Upvc window, radiator, power points, full range of fitted bedroom furniture including drawers, side tables & wardrobes.
Bedroom 2 - 3.18 x 3.09 (10'5" x 10'1") - Fitted carpet, coved ceiling, Upvc window, radiator, power points, T.V point.
Bedroom 3 - 3.15 x 2.02 (10'4" x 6'7") - Fitted carpet, coved ceiling, Upvc window, radiator, power points.
Shower Room - Timber effect vinyl flooring, shower suite comprising of an over sized fully tiled shower cubicle, enclosed by curved glass screen doors, pedestal sink, radiator, fully tiled walls, Upvc window.
Separate W.C - Fitted flooring, low level W.C, Upvc window.
Services And Tenure - Freehold
Council Tax Band C
Mains Electric Gas and Drainage
Outside To The Front - There is a beautifully presented lawned front garden enclosed by low level fencing with patio footpath leading to the front door. There is a further side lawned garden which could be utilised for extra parking for a variety of vehicles if needed. Side driveway providing ample off road parking leading to a garage with up and over door, power points and lighting.
Outside To The Rear - There is a beautifully presented lawned garden with a range of flower and shrub borders, brick weave footpath leading to the rear conservatory, pathways to both sides leading to the front garden. There is also a brick weave seating area.
