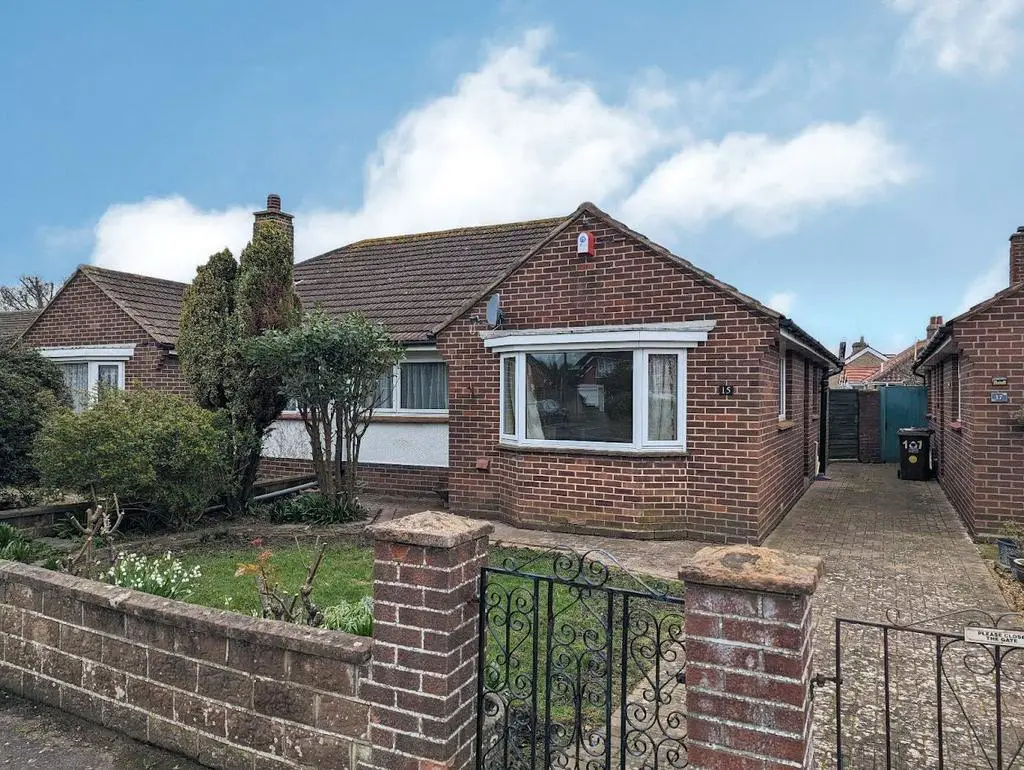
House For Sale £310,000
An opportunity to purchase a 2/3 bedroom semi-detached bungalow in a quiet cul-de-sac convenient for access to the town centre and High Street shops. The property is offered for sale chain free and features of the property include garage, accessed from Walton Road at the rear, an extension providing a 3rd bedroom or home office, low maintenance rear garden, gas central heating and double glazing, conservatory/dining space and refitted modern kitchen.
The accommodation comprises:
Double glazed front door to:
Entrance Hall:
With deep storage cupboard plus separate electric meter cupboard.
Living Room: 15'0 (+ bay) x 11'6 (4.57m x 3.50m)
With two radiators, tiled fire surround and hearth and a double glazed bay window to the front.
Kitchen: 11'4 x 8'10 (3.45m x 2.69m)
Comprising a range of modern wall and base units, fitted work surfaces and single drainer stainless steel sink unit. There is a built in Zanussi oven with Bosch gas hob and fitted cooker hood. There is tile effect vinyl flooring, half height wall tiling, double glazed windows to the rear and side, under cornice lighting and central ceiling spotlights. To one wall is an Ideal combination hot water boiler for central heating and domestic hot water. Low under counter appliance space plus plumbing for a washing machine and an area for an upright fridge/freezer.
Dining Room/Conservatory: 15'0 x 10'0 (max - narrowing to 8'1) (4.57m x 3.05m)
Originally formed as a conservatory to the property, there are double glazed sliding patio doors that leads out to the rear garden plus wall lights and a skylight.
Bedroom 3/Home Office: 10'2 x 6'1 (3.10m x 1.85m)
With a radiator and a double glazed window to the side elevation.
Bedroom 1: 14'3 x 9'10 (4.34m x 3.00m)
With a double glazed window to the front elevation and radiator.
Bedroom 2: 11'5 x 9'10 (3.48m x 3.00m)
Twin small pane doors lead out to the rear extension plus radiator.
Bathroom: 8'1 x 6'5 (max) (2.46m x 1.96m)
With a pedestal wash hand basin and WC, chrome ladder style radiator, fitted bath with shower fitted above, splashback tiling and a double glazed window to the side.
Outside:
The front of the property has a low boundary wall plus wrought iron gate and block paved side path. There is an area of lawn, flower and shrub beds and borders.
Rear Garden:
Accessed via a timber gate, the rear garden has been finished with low maintenance in mind although there are areas for flowers and shrubs. There is a patio area and rear pedestrian access.
Garage: 15'0 x 9'6 (4.57m x 2.90m)
Pedestrian door from the garden plus vehicular up and over door from Walton Road.
The accommodation comprises:
Double glazed front door to:
Entrance Hall:
With deep storage cupboard plus separate electric meter cupboard.
Living Room: 15'0 (+ bay) x 11'6 (4.57m x 3.50m)
With two radiators, tiled fire surround and hearth and a double glazed bay window to the front.
Kitchen: 11'4 x 8'10 (3.45m x 2.69m)
Comprising a range of modern wall and base units, fitted work surfaces and single drainer stainless steel sink unit. There is a built in Zanussi oven with Bosch gas hob and fitted cooker hood. There is tile effect vinyl flooring, half height wall tiling, double glazed windows to the rear and side, under cornice lighting and central ceiling spotlights. To one wall is an Ideal combination hot water boiler for central heating and domestic hot water. Low under counter appliance space plus plumbing for a washing machine and an area for an upright fridge/freezer.
Dining Room/Conservatory: 15'0 x 10'0 (max - narrowing to 8'1) (4.57m x 3.05m)
Originally formed as a conservatory to the property, there are double glazed sliding patio doors that leads out to the rear garden plus wall lights and a skylight.
Bedroom 3/Home Office: 10'2 x 6'1 (3.10m x 1.85m)
With a radiator and a double glazed window to the side elevation.
Bedroom 1: 14'3 x 9'10 (4.34m x 3.00m)
With a double glazed window to the front elevation and radiator.
Bedroom 2: 11'5 x 9'10 (3.48m x 3.00m)
Twin small pane doors lead out to the rear extension plus radiator.
Bathroom: 8'1 x 6'5 (max) (2.46m x 1.96m)
With a pedestal wash hand basin and WC, chrome ladder style radiator, fitted bath with shower fitted above, splashback tiling and a double glazed window to the side.
Outside:
The front of the property has a low boundary wall plus wrought iron gate and block paved side path. There is an area of lawn, flower and shrub beds and borders.
Rear Garden:
Accessed via a timber gate, the rear garden has been finished with low maintenance in mind although there are areas for flowers and shrubs. There is a patio area and rear pedestrian access.
Garage: 15'0 x 9'6 (4.57m x 2.90m)
Pedestrian door from the garden plus vehicular up and over door from Walton Road.