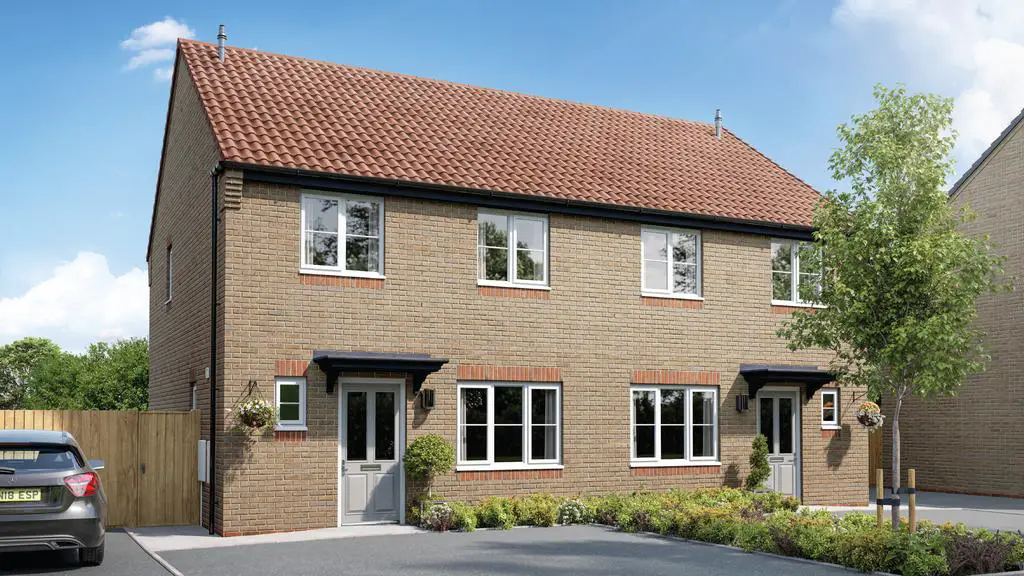
House For Sale £224,000
The Lansdown is a stunning 3 bedroom semi-detached home.
Get Moving and Get Saving!
Save £1,000s with a tailored offer to you, such as a 5% Deposit Boost, a Contribution towards your Mortgage Payments, Free Flooring and much more!*
Contact our Sales Executive for further information.
Specification
This home features high specification throughout, including Zanussi Double Oven, Zanussi Integrated Fridge Freezer as well as much more! Subject to build stage we will also include YOUR CHOICE of Symphony Kitchen Units & Porcelanosa tiling to Bathroom, En-suite and Cloakroom.*
Your new Lovell home also comes complete with a 10 Year NHBC Buildmark Warranty, which includes a two-year builder warranty from legal completion and then eight years of structural defect insurance cover.
Personalise your new home:
Along the various build stages of this new home you also have the opportunity to express your personal preferences by adding enhancements to your home. From adding in an extra chrome socket to personalising your entire home by choosing from a list of items from our stylish Inspirations range.* But remember the earlier you reserve the more choice you will have!*
Development:
Tennyson Fields is a new development of 2,3 & 4 bedroom homes in the town of Louth.
Louth is popular for a good reason; it has good schools, plenty of open space and sits within one of the loveliest landscapes in East Lincolnshire.
Whether you are buying your first home, upsizing to accommodate your growing family, or looking towards retirement, here at Tennyson Fields we have the home for you.
Tenure - Freehold
Estimated Annual Service Charge - £165
Estimated Council Tax Band - TBC
Dimensions:
Ground Floor:
Kitchen / Dining - 5248mm x 2862mm 17' 3" x 9' 5"
Lounge - 3136mm x 4973mm 10' 3" x 16' 4"
Cloaks - 1000mm x 1750mm 3' 3" x 5' 9"
First Floor:
Bedroom 1 - 3085mm x 3175mm 10'1" x 10' 5"
En suite - 2042mm x 1097mm 6' 8" x 3' 7"
Bedroom 2 - 2624mm x 3450mm 8' 7" x 11' 3"
Bedroom 3 - 2525mm x 2725mm 8' 3" x 8' 11"
Bathroom - 2060mm x 2050mm 6' 9" x 6' 9"
Our marketing suite and show homes are open Thursday to Monday 10am - 5pm. Visit Us!
Each Lovell home is built with inspiring style, unrivalled quality and exceptional value. This means that you enjoy extraordinary value for money, as well as a superior and distinctive new home.
*Offer value varies per plot, subject to terms and conditions. Please speak to our sales executive for further information.
*Subject to build stage