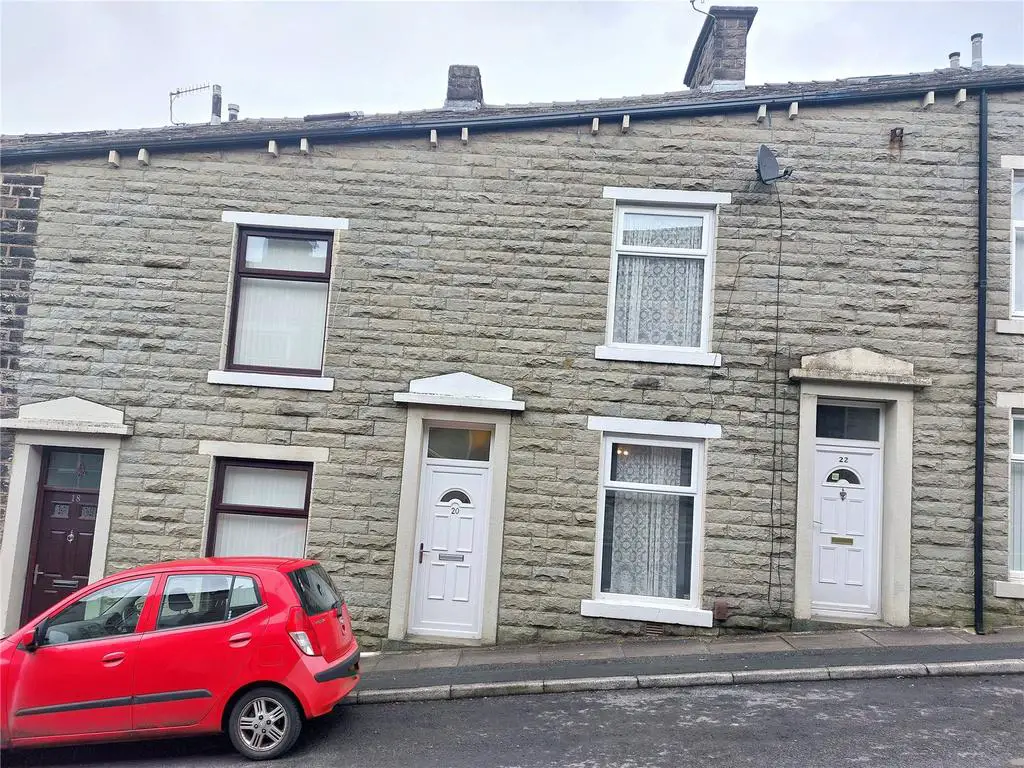
House For Sale £89,950
Sold with no vendor chain, this is a well-presented, three storey, three-double bedroom, two reception room property with utility room, downstairs W.C. and a private, enclosed rear patio. EPC:D
Sold with no vendor chain, on a quiet residential road, this is a Victorian property with accommodation over three floors. Situated close to Bacup's town centre, with some fine stone buildings, cafes including The Circle and a brand new indoor market, extensively funded with levelling-up money and which is due to open in Spring 2026.
Featuring Upvc double glazed windows and doors and gas central heating with a modern boiler. Entering the property there is a hallway with doors to both reception rooms and carpeted stairs to the first floor. The front lounge is a spacious 125sqft reception room with light brown carpets, electric fire mounted onto the chimney breast and a large front window.
The rear room is a generous 200sqft space comprising of open plan living, dining room and kitchen. A fitted kitchen runs across three walls in the rear half of the room, with an electric hob, oven and extractor hood, neatly accommodated within the chimney breast, whilst a sink is inset close to the rear window, which looks onto the pleasant rear patio. There is useful under stair storage, whilst an internal door to the rear of the room, leads into a utility room/ laundry, with corner sink and a door into a downstairs W.C., plus windows and doors looking onto a private, enclosed patio yard.
The generous first floor landing areas give access to two double bedrooms, a family bathroom and further stairs to the top floor bedroom.
Bedroom one is a larger, 140sqft front double bedroom, with light brown carpet, whilst bedroom two, at 90sqft is well-apportioned second double room, with a thick piled, beige carpet and rear window. The bathroom at 65sqft features a bathroom with a Triton electric shower, glass screen and white panelled walls, with a light grey marble effect, W.C. and wash-hand basin with built-in vanity storage below. There is also a towel radiator, frosted window and space for a separate shower cubicle if desired.
Stairs lead to the top floor with a large 210sqft space can be found, with light brown carpets and a skylight. Generous ceiling heights range from (5'1"/1.55cm - 10'7/ 3.23m), with a skylight providing daylight.
A terrific home, in an area with countryside walks close by, the bustling town of Rawtenstall is within 5 miles, from where there is easy access to the M66 for Manchester. Picturesque A-roads from Bacup also lead to Todmorden and onto Hebden bridge, Burnley and Rochdale.
Sold with no vendor chain, on a quiet residential road, this is a Victorian property with accommodation over three floors. Situated close to Bacup's town centre, with some fine stone buildings, cafes including The Circle and a brand new indoor market, extensively funded with levelling-up money and which is due to open in Spring 2026.
Featuring Upvc double glazed windows and doors and gas central heating with a modern boiler. Entering the property there is a hallway with doors to both reception rooms and carpeted stairs to the first floor. The front lounge is a spacious 125sqft reception room with light brown carpets, electric fire mounted onto the chimney breast and a large front window.
The rear room is a generous 200sqft space comprising of open plan living, dining room and kitchen. A fitted kitchen runs across three walls in the rear half of the room, with an electric hob, oven and extractor hood, neatly accommodated within the chimney breast, whilst a sink is inset close to the rear window, which looks onto the pleasant rear patio. There is useful under stair storage, whilst an internal door to the rear of the room, leads into a utility room/ laundry, with corner sink and a door into a downstairs W.C., plus windows and doors looking onto a private, enclosed patio yard.
The generous first floor landing areas give access to two double bedrooms, a family bathroom and further stairs to the top floor bedroom.
Bedroom one is a larger, 140sqft front double bedroom, with light brown carpet, whilst bedroom two, at 90sqft is well-apportioned second double room, with a thick piled, beige carpet and rear window. The bathroom at 65sqft features a bathroom with a Triton electric shower, glass screen and white panelled walls, with a light grey marble effect, W.C. and wash-hand basin with built-in vanity storage below. There is also a towel radiator, frosted window and space for a separate shower cubicle if desired.
Stairs lead to the top floor with a large 210sqft space can be found, with light brown carpets and a skylight. Generous ceiling heights range from (5'1"/1.55cm - 10'7/ 3.23m), with a skylight providing daylight.
A terrific home, in an area with countryside walks close by, the bustling town of Rawtenstall is within 5 miles, from where there is easy access to the M66 for Manchester. Picturesque A-roads from Bacup also lead to Todmorden and onto Hebden bridge, Burnley and Rochdale.
Houses For Sale Thorn Street
Houses For Sale Inkerman Street
Houses For Sale Central View
Houses For Sale Co-operation Street
Houses For Sale Industrial Street
Houses For Sale Gladstone Crescent
Houses For Sale Crimea Street
Houses For Sale Regent Street
Houses For Sale Thorn Crescent
Houses For Sale Alma Street
Houses For Sale Gladstone Street
Houses For Sale South Street
Houses For Sale Booth Street
Houses For Sale Thorn Bank
Houses For Sale Inkerman Street
Houses For Sale Central View
Houses For Sale Co-operation Street
Houses For Sale Industrial Street
Houses For Sale Gladstone Crescent
Houses For Sale Crimea Street
Houses For Sale Regent Street
Houses For Sale Thorn Crescent
Houses For Sale Alma Street
Houses For Sale Gladstone Street
Houses For Sale South Street
Houses For Sale Booth Street
Houses For Sale Thorn Bank