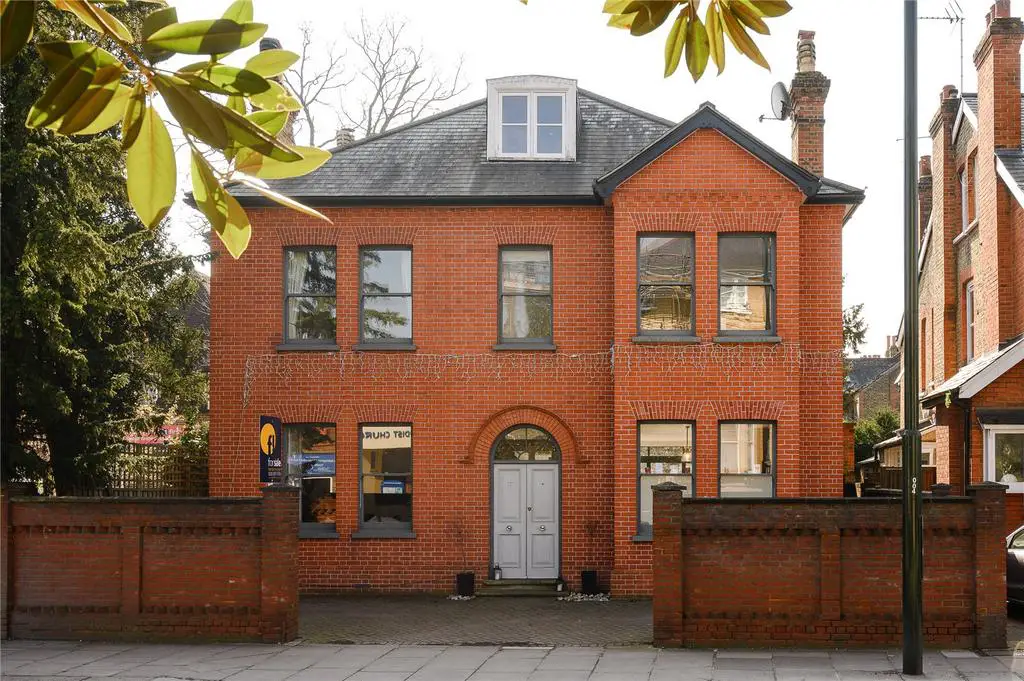
House For Sale £2,150,000
A stunningly well-presented detached and double-fronted Victorian family with 43ft of frontage, an enchanting 100ft south-facing garden and nearly 2900sq ft of internal space. It is centrally located in Teddington within half a mile of the train station and Bushy Park.
This impeccably well-presented detached and double-fronted Victorian family has been completely renovated throughout. It is situated on a substantial plot of land with 43ft of frontage, nearly 2900sq ft of internal space and an enchanting 100ft south-facing garden with two raised patio areas, a large lawn and mature border shrub arrangements.
The expansive living space is arranged on either side of a grand central hallway offering an open-plan bespoke kitchen-diner which runs 34ft from the front of the property to the rear with fashionably new Crittall-style folding doors on to the garden. This is served by a separate utility room and with a separate WC. There are two grand reception rooms; to the front with a grand marble fireplace and to the rear with the same new Crittall folding doors on to the garden. There is plenty of further space for storage in a cellar offering further potential for development, subject to the usual permissions.
The accommodation offers four double bedrooms on the first floor. The master bedroom has a four-piece en-suite plus there is a family bathroom off the broad landing. The top floor offers the fifth bedroom with additional storage in the eaves and a further en-suite shower room.
This really is the ideal family home for all the ages with off-street parking for two or three cars to the front and its central location in Teddington within half a mile of the train station and Bushy Park offs improved safety and convenience for the family and all their working and leisure pursuits. EPC rated D
An impressive detached Victorian family house located in central Teddington with five spacious, double bedrooms, three bathrooms and an abundance of living space on the ground floor. With it’s imposing, double-fronted character layout, the living space offers a fantastic feature double reception room with two original Marble fireplaces and has been extended with a gorgeous conservatory opening on to an absolutely stunning, south-facing 100ft rear garden. The living space further offers a large, contemporary kitchen/diner with Granite worktops & stylish 'Round house' units, benefiting from a separate utility room. The kitchen has a door directly through to the dining room with another original Marble fireplace, attractive front bay and original shutters. EPC=D
This impeccably well-presented detached and double-fronted Victorian family has been completely renovated throughout. It is situated on a substantial plot of land with 43ft of frontage, nearly 2900sq ft of internal space and an enchanting 100ft south-facing garden with two raised patio areas, a large lawn and mature border shrub arrangements.
The expansive living space is arranged on either side of a grand central hallway offering an open-plan bespoke kitchen-diner which runs 34ft from the front of the property to the rear with fashionably new Crittall-style folding doors on to the garden. This is served by a separate utility room and with a separate WC. There are two grand reception rooms; to the front with a grand marble fireplace and to the rear with the same new Crittall folding doors on to the garden. There is plenty of further space for storage in a cellar offering further potential for development, subject to the usual permissions.
The accommodation offers four double bedrooms on the first floor. The master bedroom has a four-piece en-suite plus there is a family bathroom off the broad landing. The top floor offers the fifth bedroom with additional storage in the eaves and a further en-suite shower room.
This really is the ideal family home for all the ages with off-street parking for two or three cars to the front and its central location in Teddington within half a mile of the train station and Bushy Park offs improved safety and convenience for the family and all their working and leisure pursuits. EPC rated D
An impressive detached Victorian family house located in central Teddington with five spacious, double bedrooms, three bathrooms and an abundance of living space on the ground floor. With it’s imposing, double-fronted character layout, the living space offers a fantastic feature double reception room with two original Marble fireplaces and has been extended with a gorgeous conservatory opening on to an absolutely stunning, south-facing 100ft rear garden. The living space further offers a large, contemporary kitchen/diner with Granite worktops & stylish 'Round house' units, benefiting from a separate utility room. The kitchen has a door directly through to the dining room with another original Marble fireplace, attractive front bay and original shutters. EPC=D
Houses For Sale Park Street
Houses For Sale Queens Road
Houses For Sale Hampton Road
Houses For Sale North Place
Houses For Sale Walpole Road
Houses For Sale Traherne Lodge
Houses For Sale Coleshill Road
Houses For Sale Little Queens Road
Houses For Sale Walpole Place
Houses For Sale Broad Street
Houses For Sale Stanley Road
Houses For Sale Queens Road
Houses For Sale Hampton Road
Houses For Sale North Place
Houses For Sale Walpole Road
Houses For Sale Traherne Lodge
Houses For Sale Coleshill Road
Houses For Sale Little Queens Road
Houses For Sale Walpole Place
Houses For Sale Broad Street
Houses For Sale Stanley Road