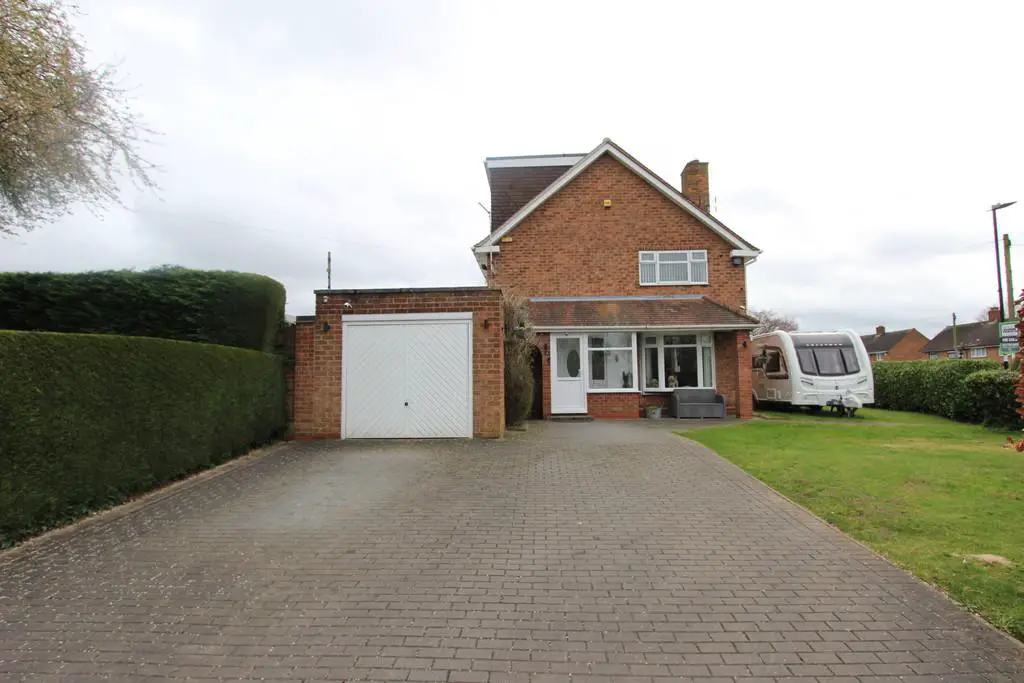
House For Sale £330,000
New to the Market this beautifully presented 4 Bedroom semi-detached property is situated on a large corner plot in a convenient residential location having access to local amenities such as shops and schools it offers good travel links to Birmingham City Centre, the M6 and M42.
The property briefly comprises of 4 bedrooms, Modern Kitchen, Conservatory, large lounge, Modern shower room, En-suite in master bedroom Large front garden with parking for 3 + cars and large beautifully presented rear garden.
On approach via the driveway the property boasts a mature corner front garden with a garage and plenty of parking space.
Ground Floor
Porch Upvc Windows to the front and side door to:
Entrance Hall Fitted with laminate flooring, Modern vertical Radiator, stairs leading to the first floor, door to:
Kitchen 4.68m (15'4") x 3.31m (10'10") Fitted with a matching range of base and eye level high gloss units with worktop space over, stainless steel with single drainer integrated into the worktop, built-in larder fridge/freezer, integrated dishwasher and washing machine, built-in double oven, built-in gas hob, Upvc window to side, Modern vertical radiator, door to:
Storage Storage room currently housing the tumble dryer, with Worktop over and eye level wall units, this room also houses the boiler, fuse board and utility meters.
Lounge 6.19m (20'4") x 3.79m (12'5") A spacious lounge with fitted Carpet throughout, recently decorated, space for fireplace, various power points, Upvc Window to side, uPVC double glazed bay window to front.
Conservatory Fully Upvc double glazed conservatory allowing a full view of the rear garden, radiator, uPVC double glazed sliding patio door.
First Floor
Landing
Spacious landing with fitted carpet, housing Stairs to master bedroom.
Bedroom 2 4.22m (13'10") x 3.87m (12'8") plus 0.66m (2'2") x 0.66m (2'2") Double room with fitted carpet throughout, UPVC double glazed window to front, fitted with a built-in wardrobe(s) with full-length mirrored sliding doors, Storage cupboard, radiator, various power points.
Bedroom 3 3.91m (12'10") x 2.38m (7'10") Double room with fitted carpet throughout, UPVC double glazed window to side, and various power points.
Bedroom 4 2.59m (8'6") x 1.71m (5'7") UPVC double glazed window to side, radiator, door to:
Shower Room Modern Shower room with enclosed Shower area with tiled splashback, vanity wash hand basin and low level WC, 2 uPVC double glazed windows to side and radiator.
Second Floor
Landing Fitted carpet, door to:
Bedroom 1 3.90m (12'10") x 3.80m (12'6") 0.21m Large master bedroom with fitted carpet, Double glazed dormer window, uPVC double glazed window to side, modern double vertical radiator and various Power Points, door to:
En-suite Fitted with three-piece suite comprising a P shape bath with shower over, vanity wash hand basin and low-level WC, tiled surround, uPVC double glazed window to side.
Rear Garden To the rear of the property there is a large, enclosed garden with a lawn area, various paved patio seating areas, pergola with block paved patio area to allow for shade as the garden benefits from the sun throughout the day.
The property briefly comprises of 4 bedrooms, Modern Kitchen, Conservatory, large lounge, Modern shower room, En-suite in master bedroom Large front garden with parking for 3 + cars and large beautifully presented rear garden.
On approach via the driveway the property boasts a mature corner front garden with a garage and plenty of parking space.
Ground Floor
Porch Upvc Windows to the front and side door to:
Entrance Hall Fitted with laminate flooring, Modern vertical Radiator, stairs leading to the first floor, door to:
Kitchen 4.68m (15'4") x 3.31m (10'10") Fitted with a matching range of base and eye level high gloss units with worktop space over, stainless steel with single drainer integrated into the worktop, built-in larder fridge/freezer, integrated dishwasher and washing machine, built-in double oven, built-in gas hob, Upvc window to side, Modern vertical radiator, door to:
Storage Storage room currently housing the tumble dryer, with Worktop over and eye level wall units, this room also houses the boiler, fuse board and utility meters.
Lounge 6.19m (20'4") x 3.79m (12'5") A spacious lounge with fitted Carpet throughout, recently decorated, space for fireplace, various power points, Upvc Window to side, uPVC double glazed bay window to front.
Conservatory Fully Upvc double glazed conservatory allowing a full view of the rear garden, radiator, uPVC double glazed sliding patio door.
First Floor
Landing
Spacious landing with fitted carpet, housing Stairs to master bedroom.
Bedroom 2 4.22m (13'10") x 3.87m (12'8") plus 0.66m (2'2") x 0.66m (2'2") Double room with fitted carpet throughout, UPVC double glazed window to front, fitted with a built-in wardrobe(s) with full-length mirrored sliding doors, Storage cupboard, radiator, various power points.
Bedroom 3 3.91m (12'10") x 2.38m (7'10") Double room with fitted carpet throughout, UPVC double glazed window to side, and various power points.
Bedroom 4 2.59m (8'6") x 1.71m (5'7") UPVC double glazed window to side, radiator, door to:
Shower Room Modern Shower room with enclosed Shower area with tiled splashback, vanity wash hand basin and low level WC, 2 uPVC double glazed windows to side and radiator.
Second Floor
Landing Fitted carpet, door to:
Bedroom 1 3.90m (12'10") x 3.80m (12'6") 0.21m Large master bedroom with fitted carpet, Double glazed dormer window, uPVC double glazed window to side, modern double vertical radiator and various Power Points, door to:
En-suite Fitted with three-piece suite comprising a P shape bath with shower over, vanity wash hand basin and low-level WC, tiled surround, uPVC double glazed window to side.
Rear Garden To the rear of the property there is a large, enclosed garden with a lawn area, various paved patio seating areas, pergola with block paved patio area to allow for shade as the garden benefits from the sun throughout the day.
