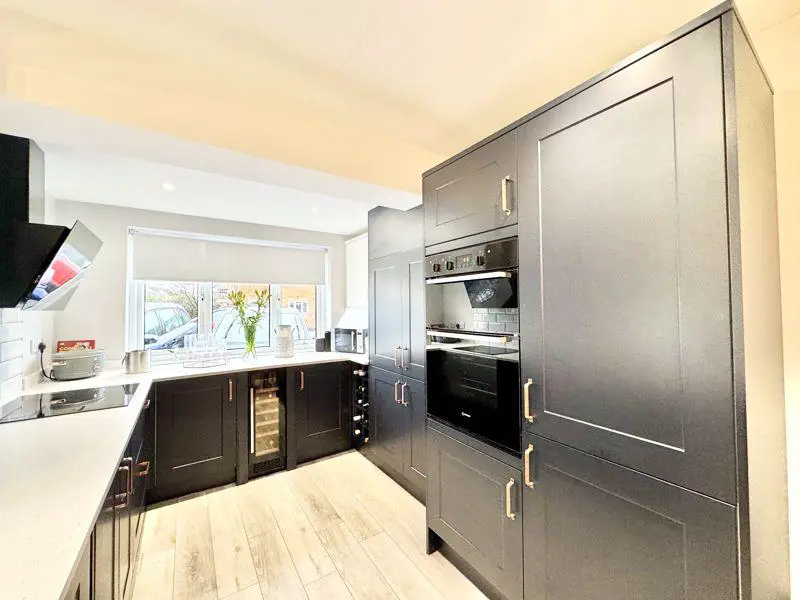
House For Sale £265,000
* BEAUTIFULLY PRESENTED THREE BEDROOM DETACHED HOUSE WITH A DRIVEWAY, LOUNGE, NEWLY FITTED KITCHEN/DINER, DOWNSTAIRS W/C, CONSERVATORY, FAMILY BATHROOM & A PRIVATE REAR GARDEN * SP Sales and Lettings are pleased to introduce this beautifully presented three bedroom detached house to the market in the popular location of Coalville. The property briefly comprises of an entrance hall, lounge, newly fitted kitchen/diner, downstairs W/C and conservatory to the ground floor. To the first floor there are three bedrooms and a family bathroom. The property also benefits from having a private rear garden and driveway to the front of the property providing off road parking. Call now to view!
Entrance Hall
With a uPVC door and window to the side elevation, a radiator and stairs providing access to the first floor accommodation.
Downstairs W/C
With a low level W/C, wash hand basin and a radiator.
Lounge - 17' 5'' x 10' 2'' (5.3m x 3.1m)
With a uPVC window and double doors to the rear elevation, a radiator and feature fireplace.
Kitchen/Diner
Newly fitted kitchen/diner with a range of wall and base units, sink and drainer unit, breakfast bar with units, electric oven and grill, electric hob with extractor fan over, wine cooler, integrated fridge/freezer, dishwasher and washing machine, a radiator, spot lights, under wall unit lights and two uPVC windows to the front elevation.
Conservatory - 9' 2'' x 8' 2'' (2.8m x 2.5m)
Of uPVC and brick construction with uPVC windows to the rear and side elevations and uPVC double doors to the side elevation.
First Floor Landing
With an over head loft access hatch, an airing cupboard and a uPVC window to the side elevation.
Master Bedroom - 15' 5'' x 10' 6'' (4.7m x 3.2m)
With two uPVC windows to the rear elevation and a radiator.
Bedroom Two - 10' 4'' x 7' 10'' (3.15m x 2.40m)
With a uPVC window to the front elevation and a radiator.
Bedroom Three - 9' 4'' x 8' 2'' (2.85m x 2.5m)
With a uPVC window to the front elevation and a radiator.
Bathroom
Three piece suite comprising of a P-shaped bath with shower over, low level W/C, wash hand basin, heated towel rail and a uPVC window to the side elevation.
Rear Garden
Mainly laid to lawn with a patio area, raised potting area, a wooden shed, mature blossom tree and gated side access.
Front
Driveway providing off road parking.
Council Tax Band: C
Tenure: Freehold
Entrance Hall
With a uPVC door and window to the side elevation, a radiator and stairs providing access to the first floor accommodation.
Downstairs W/C
With a low level W/C, wash hand basin and a radiator.
Lounge - 17' 5'' x 10' 2'' (5.3m x 3.1m)
With a uPVC window and double doors to the rear elevation, a radiator and feature fireplace.
Kitchen/Diner
Newly fitted kitchen/diner with a range of wall and base units, sink and drainer unit, breakfast bar with units, electric oven and grill, electric hob with extractor fan over, wine cooler, integrated fridge/freezer, dishwasher and washing machine, a radiator, spot lights, under wall unit lights and two uPVC windows to the front elevation.
Conservatory - 9' 2'' x 8' 2'' (2.8m x 2.5m)
Of uPVC and brick construction with uPVC windows to the rear and side elevations and uPVC double doors to the side elevation.
First Floor Landing
With an over head loft access hatch, an airing cupboard and a uPVC window to the side elevation.
Master Bedroom - 15' 5'' x 10' 6'' (4.7m x 3.2m)
With two uPVC windows to the rear elevation and a radiator.
Bedroom Two - 10' 4'' x 7' 10'' (3.15m x 2.40m)
With a uPVC window to the front elevation and a radiator.
Bedroom Three - 9' 4'' x 8' 2'' (2.85m x 2.5m)
With a uPVC window to the front elevation and a radiator.
Bathroom
Three piece suite comprising of a P-shaped bath with shower over, low level W/C, wash hand basin, heated towel rail and a uPVC window to the side elevation.
Rear Garden
Mainly laid to lawn with a patio area, raised potting area, a wooden shed, mature blossom tree and gated side access.
Front
Driveway providing off road parking.
Council Tax Band: C
Tenure: Freehold
