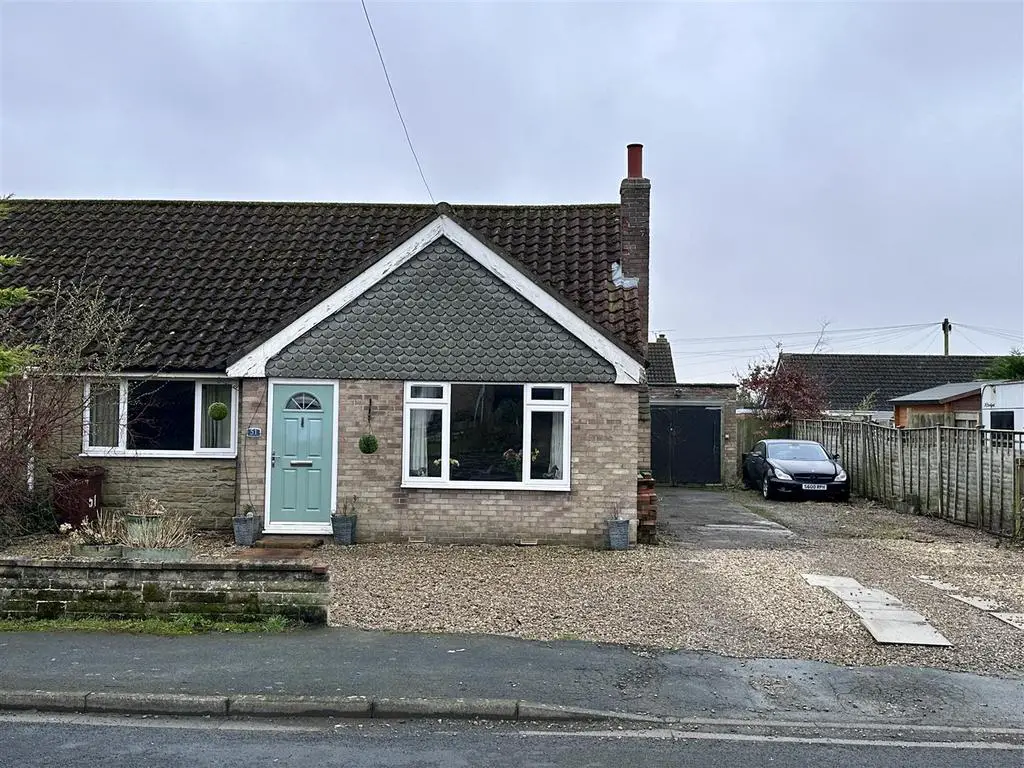
House For Sale £235,000
Generous semi detached bungalow style property having four bedrooms in all, two at the ground floor and two upstairs together with an incomplete shower room. The ground floor layout includes hallway, large sitting room, dining size kitchen, bathroom, bedrooms and large rear porch leading into the garden. Double glazing, bottled gas central heating, will require some updating/modernisation. Offered for sale chain free.
General Information - A popular and picturesque village, Thornton le Dale lies on the southern fringe of the North York Moors; it has a thriving community and a range of superb amenities including pubs, primary school, bakers, chemist, independent shops, cafés and restaurants. Local sports amenities include cricket, football, tennis, squash and a bowling green. There are high performing state and private schools in the area, and the nearby market towns of Pickering with its castle and Malton and onto the coast. Close to Dalby Forest National Park with walking and cycle routes available.
Services - Mains water, electricity and drainage.
The kitchen boiler is currently run off LPG bottles situated at the side of the property.
Mains gas is not connected to the property although we believe it is available in the street.
Hallway - Front door and window, under stairs cupboard, radiator.
Sitting Room - Front and side windows, solid fuel stove, radiator.
Dining Kitchen - Base and wall level units, radiator, cupboard housing the central heating boiler. Door into the porch/utility.
Porch/Utility - A generous footprint, brick base with timber windows in a poor state. Door into the rear garden.
Bedroom 1 - French rear doors.
Bedroom 2 - Front window, radiator.
Bathroom - White suite, rear window, radiator.
First Floor Landing - Eaves access, hatch to loft, radiator.
Bedroom 3 - With side (west facing) window, eaves cupboards and drawers, radiator.
Bedroom 4 - Rear facing (south) velux style window, eaves access, radiator.
Incomplete Shower Room - Large enough (approx 6ft X 5ft 6) to accommodate a shower cubicle, wc and basin we expect. No window.
Outside/Gardens - A particular feature is the somewhat larger than average drive to the side currently providing parking for numerous vehicles. The hardstanding/parking covers the front of the property also. At the bottom end of the driveway sits a detached single garage but allows space for something larger subject to permissions. The whole layout and generous width allows lots of potential to extend we feel, again subject to the usual consents. South facing garden plot to the rear.
General Information - A popular and picturesque village, Thornton le Dale lies on the southern fringe of the North York Moors; it has a thriving community and a range of superb amenities including pubs, primary school, bakers, chemist, independent shops, cafés and restaurants. Local sports amenities include cricket, football, tennis, squash and a bowling green. There are high performing state and private schools in the area, and the nearby market towns of Pickering with its castle and Malton and onto the coast. Close to Dalby Forest National Park with walking and cycle routes available.
Services - Mains water, electricity and drainage.
The kitchen boiler is currently run off LPG bottles situated at the side of the property.
Mains gas is not connected to the property although we believe it is available in the street.
Hallway - Front door and window, under stairs cupboard, radiator.
Sitting Room - Front and side windows, solid fuel stove, radiator.
Dining Kitchen - Base and wall level units, radiator, cupboard housing the central heating boiler. Door into the porch/utility.
Porch/Utility - A generous footprint, brick base with timber windows in a poor state. Door into the rear garden.
Bedroom 1 - French rear doors.
Bedroom 2 - Front window, radiator.
Bathroom - White suite, rear window, radiator.
First Floor Landing - Eaves access, hatch to loft, radiator.
Bedroom 3 - With side (west facing) window, eaves cupboards and drawers, radiator.
Bedroom 4 - Rear facing (south) velux style window, eaves access, radiator.
Incomplete Shower Room - Large enough (approx 6ft X 5ft 6) to accommodate a shower cubicle, wc and basin we expect. No window.
Outside/Gardens - A particular feature is the somewhat larger than average drive to the side currently providing parking for numerous vehicles. The hardstanding/parking covers the front of the property also. At the bottom end of the driveway sits a detached single garage but allows space for something larger subject to permissions. The whole layout and generous width allows lots of potential to extend we feel, again subject to the usual consents. South facing garden plot to the rear.
