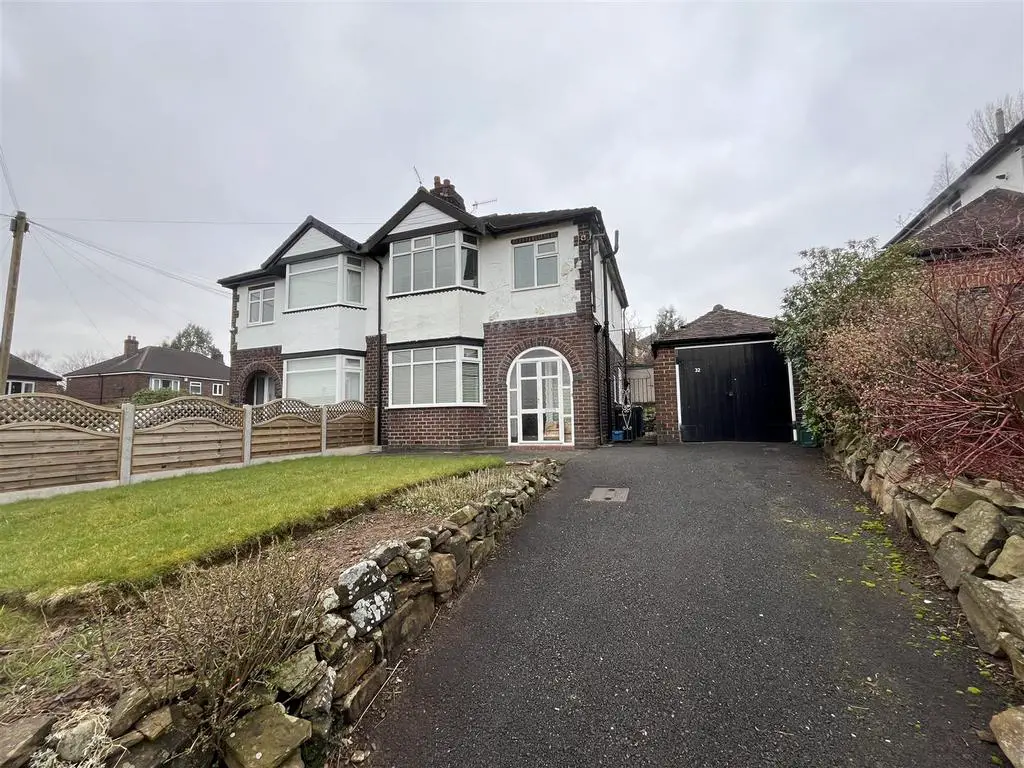
House For Sale £140,000
AMAZING OPPORTUNITY! No Onwards Chain. This property is for sale by MODERN METHOD OF AUCTION. A traditional three bedroom semi-detached family home in the highly sought after locality of May Bank, in need of full modernisation and refurbishment, this property offers a huge opportunity to truly put your own stamp on somewhere and redevelop the home.
Being of traditional design and layout with bay window fronting, the home comprises a separate porch and entrance hallway, two large reception rooms, an under stairs cupboard, separate kitchen and rear porch with coal store / cupboard. Three well proportioned bedrooms upstairs with two of which being substantial doubles, further to a single bedroom on the rear aspect and a three piece upstairs bathroom with cupboard space.
To the exterior, the property sits within an excellent plot and benefits from an enviable elevated position with far reaching views. Well sized detached single garage, ample driveway parking, large front garden and highly private rear garden that is fully enclosed and not overlooked.
An absolute must view! Truly amazing potential!
Council Borough: Newcastle-Under-Lyme
Council Tax Band: C
Tenure: Freehold
Modern Method Of Auction - This property is for sale by the Modern Method of Auction, meaning the buyer and seller are to Complete within 56 days (the "Reservation Period"). Interested parties personal data will be shared with the Auctioneer (iamsold).
If considering buying with a mortgage, inspect and consider the property carefully with your lender before bidding.
A Buyer Information Pack is provided, which you must view before bidding.
The successful buyer will pay £300.00 including VAT for the Buyer Information Pack once they agree a sale.
The buyer signs a Reservation Agreement and makes payment of a non-refundable Reservation Fee of 4.20% of the purchase price including VAT, subject to a minimum of £6,000.00 including VAT. This is paid to reserve the property to the buyer during the Reservation Period and is paid in addition to the purchase price. This is considered within calculations for Stamp Duty Land Tax.
Services may be recommended by the Agent or Auctioneer in which they will receive payment from the service provider if the service is taken. Payment varies but will be no more than £450.00. These services are optional.
Porch - 1.94 x 0.61 (6'4" x 2'0") -
Hallway - 4.35 x 1.94 (14'3" x 6'4") -
Front Reception Room - 4.20 into bay x 3.40 (13'9" into bay x 11'1") -
Rear Reception Room - 3.67 x 3.40 (12'0" x 11'1") -
Kitchen - 2.39 x 1.94 (7'10" x 6'4") -
Rear Porch - 1.25 x 1.07 (4'1" x 3'6") -
Store - 1.00 x 1.00 (3'3" x 3'3") -
Landing - 2.22 x 1.94 (7'3" x 6'4") -
Bedroom One - 4.20 into bay x 3.40 (13'9" into bay x 11'1") -
Bedroom Two - 3.67 x 3.40 (12'0" x 11'1") -
Bedroom Three - 2.39 x 1.94 (7'10" x 6'4") -
Bathroom - 2.48 x 1.94 (8'1" x 6'4") -
Detached Garage - 4.94 x 2.66 (16'2" x 8'8") -
Being of traditional design and layout with bay window fronting, the home comprises a separate porch and entrance hallway, two large reception rooms, an under stairs cupboard, separate kitchen and rear porch with coal store / cupboard. Three well proportioned bedrooms upstairs with two of which being substantial doubles, further to a single bedroom on the rear aspect and a three piece upstairs bathroom with cupboard space.
To the exterior, the property sits within an excellent plot and benefits from an enviable elevated position with far reaching views. Well sized detached single garage, ample driveway parking, large front garden and highly private rear garden that is fully enclosed and not overlooked.
An absolute must view! Truly amazing potential!
Council Borough: Newcastle-Under-Lyme
Council Tax Band: C
Tenure: Freehold
Modern Method Of Auction - This property is for sale by the Modern Method of Auction, meaning the buyer and seller are to Complete within 56 days (the "Reservation Period"). Interested parties personal data will be shared with the Auctioneer (iamsold).
If considering buying with a mortgage, inspect and consider the property carefully with your lender before bidding.
A Buyer Information Pack is provided, which you must view before bidding.
The successful buyer will pay £300.00 including VAT for the Buyer Information Pack once they agree a sale.
The buyer signs a Reservation Agreement and makes payment of a non-refundable Reservation Fee of 4.20% of the purchase price including VAT, subject to a minimum of £6,000.00 including VAT. This is paid to reserve the property to the buyer during the Reservation Period and is paid in addition to the purchase price. This is considered within calculations for Stamp Duty Land Tax.
Services may be recommended by the Agent or Auctioneer in which they will receive payment from the service provider if the service is taken. Payment varies but will be no more than £450.00. These services are optional.
Porch - 1.94 x 0.61 (6'4" x 2'0") -
Hallway - 4.35 x 1.94 (14'3" x 6'4") -
Front Reception Room - 4.20 into bay x 3.40 (13'9" into bay x 11'1") -
Rear Reception Room - 3.67 x 3.40 (12'0" x 11'1") -
Kitchen - 2.39 x 1.94 (7'10" x 6'4") -
Rear Porch - 1.25 x 1.07 (4'1" x 3'6") -
Store - 1.00 x 1.00 (3'3" x 3'3") -
Landing - 2.22 x 1.94 (7'3" x 6'4") -
Bedroom One - 4.20 into bay x 3.40 (13'9" into bay x 11'1") -
Bedroom Two - 3.67 x 3.40 (12'0" x 11'1") -
Bedroom Three - 2.39 x 1.94 (7'10" x 6'4") -
Bathroom - 2.48 x 1.94 (8'1" x 6'4") -
Detached Garage - 4.94 x 2.66 (16'2" x 8'8") -
