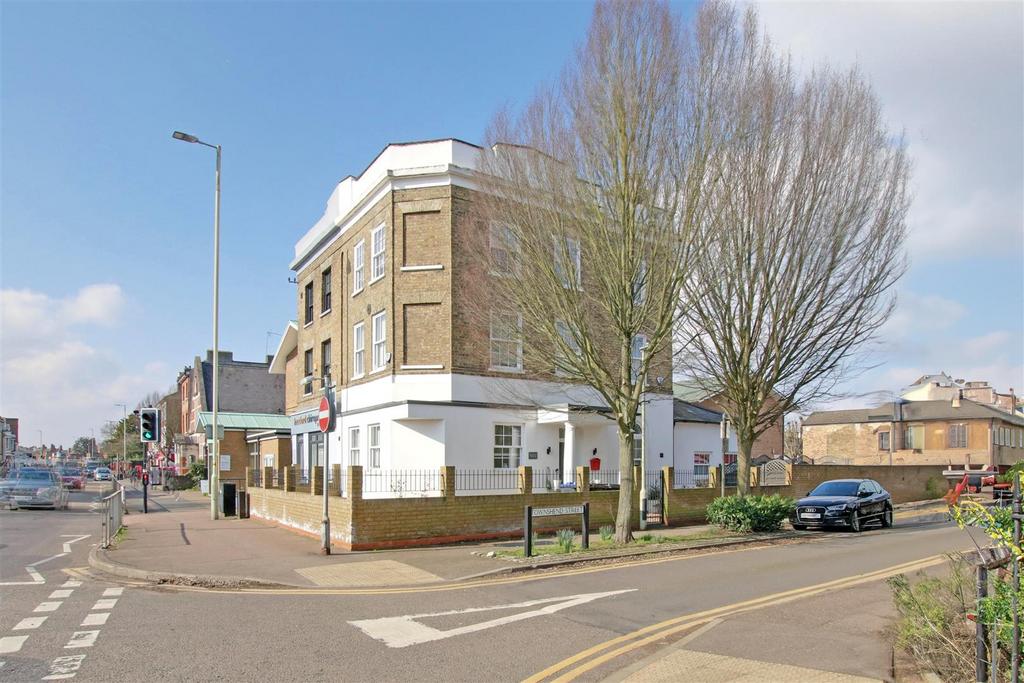
House For Sale £995,000
This immaculately presented and refurbished Victorian family home is situated in one of Hertford's most sought after locations. Just a short walk to Hertford town centre and Hertford East station this substantial property features five Bedrooms, three Bedrooms ,three bathrooms and is split over four floors.
Throughout this property, style and high specification are clear to see. The kitchen features a range of base and eye level units, kitchen island, quartz worktops and various integrated appliances. There are bi-folding doors that lead out to the garden. The remainder of the ground floor is made up of a cloakroom and two further reception rooms
There is a basement level to a further double bedroom and an additional reception room with bi-folding doors out to the garden. There is also a large utility area/office and separate shower room. This could be used as an annex or self contained unit.
To the first floor there is an extremely spacious landing with a front aspect window. There are two bedrooms, with the double bedroom featuring a fully fitted and bespoke wardrobe. The first floor is served by a luxuriously finished Four-piece family bathroom.
Continuing up towards the second floor, there are a further two double bedrooms, with one benefitting from a fully tiled En-suite. Both bedrooms feature fully bespoke fitted wardrobes.
To the exterior of the property there is a bright, private rear garden, mostly laid to patio where the large fobbed electric gate leads to a dropped curb and parking.
Ground Floor -
Living Room - 4.90m x 3.71m (16'1 x 12'2) -
Dining Room - 4.90m x 3.40m (16'1 x 11'2) -
Kitchen / Breakfast Room - 4.29m x 4.19m (14'1 x 13'9) -
First Floor -
Bedroom One - 4.90m x 3.73m (16'1 x 12'3) -
Bedroom Four - 3.53m x 2.62m (11'7 x 8'7) -
Family Bathroom -
Second Floor -
Bedroom Two - 4.90m x 3.73m (16'1 x 12'3 ) -
Bedroom Three - 3.63m x 3.10m (11'11 x 10'2) -
Basement -
Guest Bedroom - 4.75m x 3.99m (15'7 x 13'1) -
Study - 4.75m x 3.18m (15'7 x 10'5) -
Living Room - 3.99m x 3.81m (13'1 x 12'6) -
Throughout this property, style and high specification are clear to see. The kitchen features a range of base and eye level units, kitchen island, quartz worktops and various integrated appliances. There are bi-folding doors that lead out to the garden. The remainder of the ground floor is made up of a cloakroom and two further reception rooms
There is a basement level to a further double bedroom and an additional reception room with bi-folding doors out to the garden. There is also a large utility area/office and separate shower room. This could be used as an annex or self contained unit.
To the first floor there is an extremely spacious landing with a front aspect window. There are two bedrooms, with the double bedroom featuring a fully fitted and bespoke wardrobe. The first floor is served by a luxuriously finished Four-piece family bathroom.
Continuing up towards the second floor, there are a further two double bedrooms, with one benefitting from a fully tiled En-suite. Both bedrooms feature fully bespoke fitted wardrobes.
To the exterior of the property there is a bright, private rear garden, mostly laid to patio where the large fobbed electric gate leads to a dropped curb and parking.
Ground Floor -
Living Room - 4.90m x 3.71m (16'1 x 12'2) -
Dining Room - 4.90m x 3.40m (16'1 x 11'2) -
Kitchen / Breakfast Room - 4.29m x 4.19m (14'1 x 13'9) -
First Floor -
Bedroom One - 4.90m x 3.73m (16'1 x 12'3) -
Bedroom Four - 3.53m x 2.62m (11'7 x 8'7) -
Family Bathroom -
Second Floor -
Bedroom Two - 4.90m x 3.73m (16'1 x 12'3 ) -
Bedroom Three - 3.63m x 3.10m (11'11 x 10'2) -
Basement -
Guest Bedroom - 4.75m x 3.99m (15'7 x 13'1) -
Study - 4.75m x 3.18m (15'7 x 10'5) -
Living Room - 3.99m x 3.81m (13'1 x 12'6) -