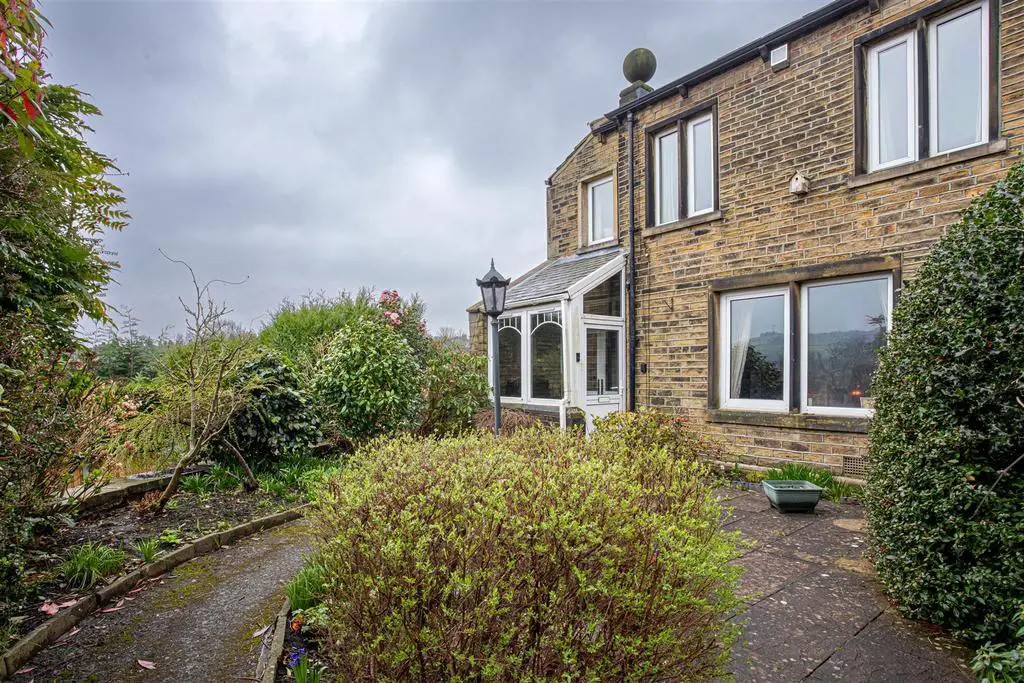
House For Sale £430,000
Situated in this highly desirable and much sought after residential location lies this three bedroomed semi - detached property providing spacious family accommodation. This delightful property briefly comprises of an Entrance hall, spacious Lounge, a fitted kitchen, dining room, downstairs cloakroom, conservatory, three Good Sized Bedrooms to the first floor, house bathroom, parking for approx 5 vehicles and Mature Gardens. The property provides excellent access to Halifax town centre and the trans-Pennine road and rail network linking the business centres of Manchester and Leeds. Very rarely does the opportunity arise to purchase such a spacious residence in this much sought-after location and as such an early appointment to view is strongly recommended.
Entrance - Providing access to all living accommodation along with staircase to the first floor and door to cloakroom providing storage.
Dining Room - 4.58 x 3.21 (15'0" x 10'6") - Large reception room with feature fireplace with marble surround and hearth. Built in display units, double glazed window and radiator.
Downstair Wc - With WC, wash basin fitted to built in storage units and frosted double glazed window.
Living Room - 4.93 x 3.56 (16'2" x 11'8") - Spacious living room with feature fireplace with gas fire. Double glazed window which looks into the conservatory, doors that lead to the kitchen and cellar and further double door to:
Conservatory - Double glazed windows to three sides, inset spot lighting and double doors leading to the garden. The conservatory has recently had a new roof fitted.
Kitchen - Fitted kitchen cupboards with complementary work surfaces. Integrated fridge freezer, dishwasher, oven with hob and extractor overhead. Access door leads to the garden.
Cellar - With lighting and electrics, used for storage.
First Floor Landing - U-shaped staircase leads to the first floor allowing access to all other accommodation with loft access point and feature stained glass window to the ceiling.
Bedroom One - 4.99 x 3.06 (16'4" x 10'0") - Double room with two double glazed windows, radiator and feature fireplace.
Bedroom Two - 4.61 x 3.29 (15'1" x 10'9") - Double room with fitted wardrobes and drawers along with fitted unit surrounding the bed. Two double glazed windows and radiator.
Bedroom Three - 2.77 x 2.04 (9'1" x 6'8") - Single room with radiator, double glazed window and inbuilt storage cupboard
Bathroom - Four piece suite comprising of WC, wash basin, bath with jacuzzi jets and single shower cubical. Partly tiled walls, chrome heated towel rail, inset spot lighting, frosted double glazed window and built in storage cupboard.
Wc - With WC and wash basin fitted to a wooden surround.
Externally - Externally the property benefits from a small garden area to the front with mature trees and shrubs with a pathway leading to the front door, the rear garden has a wonderful seating area under a gazebo with further mature trees and lawned area. There is parking for approx five vehicles. Outdoor storage currently providing a utility space and further out building for storage.
Entrance - Providing access to all living accommodation along with staircase to the first floor and door to cloakroom providing storage.
Dining Room - 4.58 x 3.21 (15'0" x 10'6") - Large reception room with feature fireplace with marble surround and hearth. Built in display units, double glazed window and radiator.
Downstair Wc - With WC, wash basin fitted to built in storage units and frosted double glazed window.
Living Room - 4.93 x 3.56 (16'2" x 11'8") - Spacious living room with feature fireplace with gas fire. Double glazed window which looks into the conservatory, doors that lead to the kitchen and cellar and further double door to:
Conservatory - Double glazed windows to three sides, inset spot lighting and double doors leading to the garden. The conservatory has recently had a new roof fitted.
Kitchen - Fitted kitchen cupboards with complementary work surfaces. Integrated fridge freezer, dishwasher, oven with hob and extractor overhead. Access door leads to the garden.
Cellar - With lighting and electrics, used for storage.
First Floor Landing - U-shaped staircase leads to the first floor allowing access to all other accommodation with loft access point and feature stained glass window to the ceiling.
Bedroom One - 4.99 x 3.06 (16'4" x 10'0") - Double room with two double glazed windows, radiator and feature fireplace.
Bedroom Two - 4.61 x 3.29 (15'1" x 10'9") - Double room with fitted wardrobes and drawers along with fitted unit surrounding the bed. Two double glazed windows and radiator.
Bedroom Three - 2.77 x 2.04 (9'1" x 6'8") - Single room with radiator, double glazed window and inbuilt storage cupboard
Bathroom - Four piece suite comprising of WC, wash basin, bath with jacuzzi jets and single shower cubical. Partly tiled walls, chrome heated towel rail, inset spot lighting, frosted double glazed window and built in storage cupboard.
Wc - With WC and wash basin fitted to a wooden surround.
Externally - Externally the property benefits from a small garden area to the front with mature trees and shrubs with a pathway leading to the front door, the rear garden has a wonderful seating area under a gazebo with further mature trees and lawned area. There is parking for approx five vehicles. Outdoor storage currently providing a utility space and further out building for storage.
Houses For Sale Savile Lea
Houses For Sale Clover Hill Close
Houses For Sale Savile Glen
Houses For Sale Love Lane
Houses For Sale Central Park
Houses For Sale Wellgarth
Houses For Sale Savile Park Road
Houses For Sale Well Head Lane
Houses For Sale Savile Road
Houses For Sale Savile Crescent
Houses For Sale Kirkby Leas
Houses For Sale Clover Hill Close
Houses For Sale Savile Glen
Houses For Sale Love Lane
Houses For Sale Central Park
Houses For Sale Wellgarth
Houses For Sale Savile Park Road
Houses For Sale Well Head Lane
Houses For Sale Savile Road
Houses For Sale Savile Crescent
Houses For Sale Kirkby Leas
