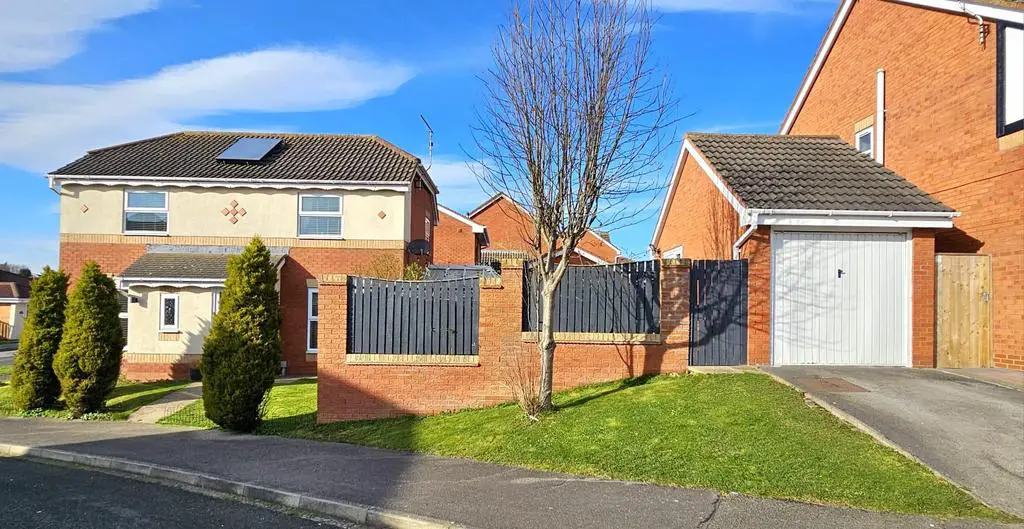
House For Sale £235,000
This modern, three bedroom detached family home is set on an enviable position, on a lovely corner plot with a detached garage and off-street parking. The property offers well proportioned rooms with a good size entrance hall, guest cloakroom/WC, spacious sitting room, conservatory and dining area open to the kitchen. To the first floor is the master bedroom with en-suite, two further bedrooms and house bathroom. The gardens are easy maintenance with block paving and fully enclosed. This delightful family home is in a fantastic position and perfectly set within walking distance to the local schooling, supermarket and bus routes to the town. Priced to sell!
Entrance Hall - Stairs to the first floor, understairs storage area, UPVC double glazed door to the front aspect and radiator.
Guest Cloakroom/Wc - Low level WC, wash hand basin, radiator and UPVC opaque window to the front aspect.
Sitting Room - 4.83m x 3.00m (15'10 x 9'10) - A lovely size room with wall mounted electric fire with feature surround, TV point, radiator, UPVC double glazed window to the front aspect and patio doors leading to the conservatory.
Conservatory - 2.72m x 2.31m (8'11 x 7'7) - With UPVC windows and brick base, electric points and double doors to the garden.
Dining Area - 3.00m x 2.54m (9'10 x 8'4) - Open plan to the kitchen area with UPVC double glazed window to the front aspect and radiator.
Kitchen Area - 5.03m x 2.13m (16'6 x 7) - Range of wall and base units with roll top worksurfaces, electric hob and oven, extractor hood, boxed in gas boiler, plumbed for washing machine, integrated dishwasher, storage cupboard, stainless steel sink and drainer unit and UPVC double glazed window and door to the side aspects.
First Floor - UPVC double glazed window to the side aspect.
Master Bedroom - 3.94m x 2.67m (12'11 x 8'9) - UPVC double glazed window to the front aspect, radiator, TV point and walk in wardrobe/airing cupboard.
En-Suite - 2.01m x 1.22m (6'7 x 4) - Large walk in shower unit, low level WC, wash vanity basin with storage beneath, radiator, splashback and UPVC double glazed opaque window to the side elevation.
Bedroom Two - 2.97m x 2.34m (9'9 x 7'8) - With UPVC double glazed window to the front aspect and radiator.
Bedroom Three - 2.36m x 2.13m (7'9 x 7) - UPVC double glazed window to the rear aspect and radiator.
House Bathroom - 2.03m x 1.70m (6'8 x 5'7) - White suite with panel bath with shower above from taps, low level WC, vanity wash hand basin with storage beneath, radiator and UPVC double glazed opaque window to the side aspect.
Exterior - The main garden area is fully enclosed with garden shed and a split level block paved garden with steps and access gates to the front and side aspect. The property is set on a lovely corner position with lawned gardens to the front and side and a drive providing off-street parking.
Garage - With up and over door, light and power and side access door to the garden.
Council Tax Band D -
Services - Mains connected to water, drainage, gas and electric. With solar panels providing hot water and 'Nest' heating system.
Entrance Hall - Stairs to the first floor, understairs storage area, UPVC double glazed door to the front aspect and radiator.
Guest Cloakroom/Wc - Low level WC, wash hand basin, radiator and UPVC opaque window to the front aspect.
Sitting Room - 4.83m x 3.00m (15'10 x 9'10) - A lovely size room with wall mounted electric fire with feature surround, TV point, radiator, UPVC double glazed window to the front aspect and patio doors leading to the conservatory.
Conservatory - 2.72m x 2.31m (8'11 x 7'7) - With UPVC windows and brick base, electric points and double doors to the garden.
Dining Area - 3.00m x 2.54m (9'10 x 8'4) - Open plan to the kitchen area with UPVC double glazed window to the front aspect and radiator.
Kitchen Area - 5.03m x 2.13m (16'6 x 7) - Range of wall and base units with roll top worksurfaces, electric hob and oven, extractor hood, boxed in gas boiler, plumbed for washing machine, integrated dishwasher, storage cupboard, stainless steel sink and drainer unit and UPVC double glazed window and door to the side aspects.
First Floor - UPVC double glazed window to the side aspect.
Master Bedroom - 3.94m x 2.67m (12'11 x 8'9) - UPVC double glazed window to the front aspect, radiator, TV point and walk in wardrobe/airing cupboard.
En-Suite - 2.01m x 1.22m (6'7 x 4) - Large walk in shower unit, low level WC, wash vanity basin with storage beneath, radiator, splashback and UPVC double glazed opaque window to the side elevation.
Bedroom Two - 2.97m x 2.34m (9'9 x 7'8) - With UPVC double glazed window to the front aspect and radiator.
Bedroom Three - 2.36m x 2.13m (7'9 x 7) - UPVC double glazed window to the rear aspect and radiator.
House Bathroom - 2.03m x 1.70m (6'8 x 5'7) - White suite with panel bath with shower above from taps, low level WC, vanity wash hand basin with storage beneath, radiator and UPVC double glazed opaque window to the side aspect.
Exterior - The main garden area is fully enclosed with garden shed and a split level block paved garden with steps and access gates to the front and side aspect. The property is set on a lovely corner position with lawned gardens to the front and side and a drive providing off-street parking.
Garage - With up and over door, light and power and side access door to the garden.
Council Tax Band D -
Services - Mains connected to water, drainage, gas and electric. With solar panels providing hot water and 'Nest' heating system.