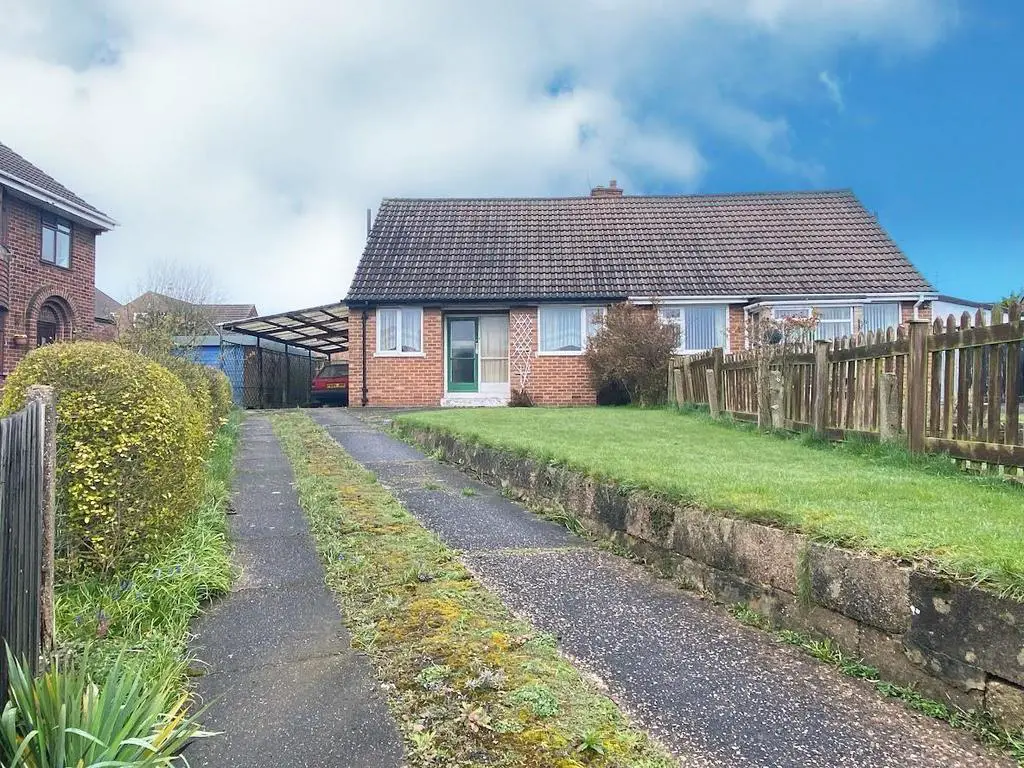
House For Sale £189,950
Offering excellent potential is this end of cul-de-sac positioned two/three bedroom chalet style semi-detached property requiring a scheme of modernisation and offered for sale with no chain.
Directions - The property is easily approached from Station Road turning onto East Avenue, first right onto Chestnut Avenue, follow the road where Haddon Drive will eventually be found on the left and the subject property at the end of the cul-de-sac on the right.
Internally, the property comprises, entrance hallway with stairs to the first floor, kitchen, lounge and dining room, ground floor bedroom three / study and bathroom. To the first floor are two bedrooms.
Externally, the bungalow is approached from a long frontage with driveway and lawn. To the side there is a carport with brick store and a detached garage set to the rear alongside a lawned garden.
Haddon Drive is a pleasant cul-de-sac location in this ever popular suburb having an excellent range of local amenities, shops and facilities. There is an excellent and frequent public transport service connecting to the city centre via the Royal hospital.
The sale of this property offers excellent scope for modernisation and reconfiguration of the existing accommodation for modern day living.
Accommodation -
Ground Floor - Entering the property through the front door into:
Hallway - Stairs to first floor with useful cupboard beneath, radiator.
Bedroom Three/Study - 2.57m x 1.88m (8'5" x 6'2") - UPVC double glazed window, radiator.
Bathroom - 1.96m x 1.88m (6'5" x 6'2") - Bath with shower over, wash basin and WC, radiator.
Kitchen - 3.20m x 2.92m (10'6" x 9'7") - Having a range of kitchen units, laminate work surfaces, gas cooker and space for a washing machine, pantry with space for a fridge and freezer, rear facing window and door to side.
Lounge - 4.24m x 3.51m (13'11" x 11'6") - Door into garden, tiled fireplace with inset fire incorporating a back boiler, radiator and double internal sliding doors into:
Dining Room - 3.61m x 2.62m (11'10" x 8'7") - UPVC double glazed window to front elevation, radiator.
First Floor -
Landing - UPVC double glazed window, eaves storage access, door into each bedroom.
Bedroom One - 3.63m x 2.92m (11'11" x 9'7") - Side UPVC double glazed window, built-in wardrobes, eaves storage access and radiator.
Bedroom Two - 4.06m x 2.62m (13'4" x 8'7") - UPVC double glazed window to rear elevation, built-in wardrobes and water tank cupboard.
Outside - The bungalow is approached from a long frontage with driveway and lawn. To the side there is a carport with brick store and a detached garage set to the rear alongside a lawned garden.
Directions - The property is easily approached from Station Road turning onto East Avenue, first right onto Chestnut Avenue, follow the road where Haddon Drive will eventually be found on the left and the subject property at the end of the cul-de-sac on the right.
Internally, the property comprises, entrance hallway with stairs to the first floor, kitchen, lounge and dining room, ground floor bedroom three / study and bathroom. To the first floor are two bedrooms.
Externally, the bungalow is approached from a long frontage with driveway and lawn. To the side there is a carport with brick store and a detached garage set to the rear alongside a lawned garden.
Haddon Drive is a pleasant cul-de-sac location in this ever popular suburb having an excellent range of local amenities, shops and facilities. There is an excellent and frequent public transport service connecting to the city centre via the Royal hospital.
The sale of this property offers excellent scope for modernisation and reconfiguration of the existing accommodation for modern day living.
Accommodation -
Ground Floor - Entering the property through the front door into:
Hallway - Stairs to first floor with useful cupboard beneath, radiator.
Bedroom Three/Study - 2.57m x 1.88m (8'5" x 6'2") - UPVC double glazed window, radiator.
Bathroom - 1.96m x 1.88m (6'5" x 6'2") - Bath with shower over, wash basin and WC, radiator.
Kitchen - 3.20m x 2.92m (10'6" x 9'7") - Having a range of kitchen units, laminate work surfaces, gas cooker and space for a washing machine, pantry with space for a fridge and freezer, rear facing window and door to side.
Lounge - 4.24m x 3.51m (13'11" x 11'6") - Door into garden, tiled fireplace with inset fire incorporating a back boiler, radiator and double internal sliding doors into:
Dining Room - 3.61m x 2.62m (11'10" x 8'7") - UPVC double glazed window to front elevation, radiator.
First Floor -
Landing - UPVC double glazed window, eaves storage access, door into each bedroom.
Bedroom One - 3.63m x 2.92m (11'11" x 9'7") - Side UPVC double glazed window, built-in wardrobes, eaves storage access and radiator.
Bedroom Two - 4.06m x 2.62m (13'4" x 8'7") - UPVC double glazed window to rear elevation, built-in wardrobes and water tank cupboard.
Outside - The bungalow is approached from a long frontage with driveway and lawn. To the side there is a carport with brick store and a detached garage set to the rear alongside a lawned garden.