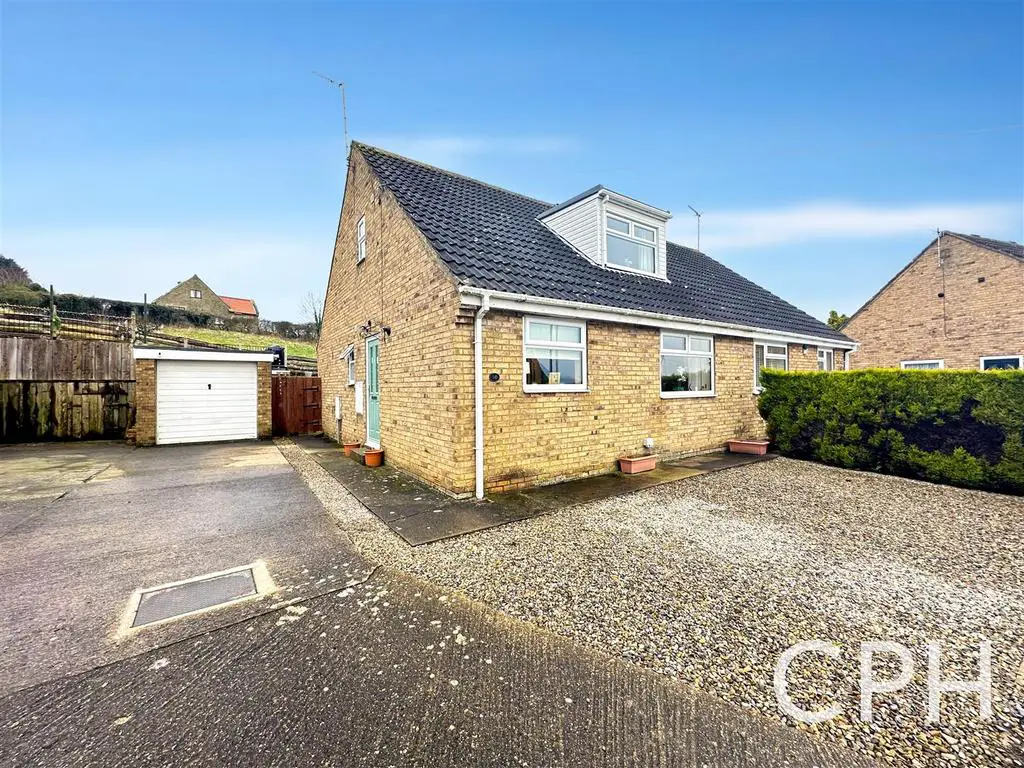
House For Sale £270,000
Occupying a secluded CUL-DE-SAC setting within the sought after village of BURNISTON is this BEAUTIFULLY PRESENTED, THREE BEDROOM SEMI-DETACHED HOME with a DOWNSTAIRS WC and SHOWER ROOM, a 28 FOOT LIVING/DINING ROOM, OFF-STREET PARKING, GARAGE and GARDENS.
The living arrangements comprise in brief on the ground floor; entrance hallway with built-in storage and stairs to the first floor, downstairs WC and shower room, door into the dining room which has an opening to the spacious living room with double doors out to the rear gardens and a modern kitchen fitted with a range of units. To the first floor of the property lies a landing space with doors to three bedrooms and a modern house bathroom. Externally, to the front of the property lies a driveway providing off-street parking and access to the detached garage. To the rear of the property lies enclosed lawned gardens with steps up to a paved seating area, ideal for entertaining.
This property is situated within a cul-de-sac in the ever desirable village of Burniston (approx 3 miles North of Scarborough) and benefits from being located within proximity for a range of eating and drinking establishments. Further amenities can be found in neighbouring villages and Scarborough itself.
Viewing is a must in order to fully appreciate this immaculate, semi-detached home. If you wish to book a viewing, please contact CPH Property Services on[use Contact Agent Button] or visit our website .
Accommodation: -
Ground Floor -
Entrance Hallway - 3.7m max x 2.7m max (12'1" max x 8'10" max) -
Downstairs Wc - 1.8m x 0.7m (5'10" x 2'3") -
Lounge - 5.1m x 3.3m (16'8" x 10'9") -
Dining Room - 3.7m x 3.3m (12'1" x 10'9") -
Kitchen - 4.4m max x 2.7m max (14'5" max x 8'10" max) -
Shower Room - 1.5m x 1.5m (4'11" x 4'11") -
First Floor -
Landing -
Bedroom One - 3.7m max x 3.3m max (12'1" max x 10'9" max) -
Bedroom Two - 3.3m max x 2.9m max (10'9" max x 9'6" max) -
Bedroom Three - 3.3m x 2.7m (10'9" x 8'10") -
Bathroom - 2.4m x 1.7m (7'10" x 5'6") -
Other: -
Externally - To the front of the property lies a driveway providing off-street parking for multiple vehicles and access to the detached garage. To the rear of the property lies an enclosed garden laid mainly to lawn with steps up to a paved seating area.
Details Prepared - TLPF/110324
The living arrangements comprise in brief on the ground floor; entrance hallway with built-in storage and stairs to the first floor, downstairs WC and shower room, door into the dining room which has an opening to the spacious living room with double doors out to the rear gardens and a modern kitchen fitted with a range of units. To the first floor of the property lies a landing space with doors to three bedrooms and a modern house bathroom. Externally, to the front of the property lies a driveway providing off-street parking and access to the detached garage. To the rear of the property lies enclosed lawned gardens with steps up to a paved seating area, ideal for entertaining.
This property is situated within a cul-de-sac in the ever desirable village of Burniston (approx 3 miles North of Scarborough) and benefits from being located within proximity for a range of eating and drinking establishments. Further amenities can be found in neighbouring villages and Scarborough itself.
Viewing is a must in order to fully appreciate this immaculate, semi-detached home. If you wish to book a viewing, please contact CPH Property Services on[use Contact Agent Button] or visit our website .
Accommodation: -
Ground Floor -
Entrance Hallway - 3.7m max x 2.7m max (12'1" max x 8'10" max) -
Downstairs Wc - 1.8m x 0.7m (5'10" x 2'3") -
Lounge - 5.1m x 3.3m (16'8" x 10'9") -
Dining Room - 3.7m x 3.3m (12'1" x 10'9") -
Kitchen - 4.4m max x 2.7m max (14'5" max x 8'10" max) -
Shower Room - 1.5m x 1.5m (4'11" x 4'11") -
First Floor -
Landing -
Bedroom One - 3.7m max x 3.3m max (12'1" max x 10'9" max) -
Bedroom Two - 3.3m max x 2.9m max (10'9" max x 9'6" max) -
Bedroom Three - 3.3m x 2.7m (10'9" x 8'10") -
Bathroom - 2.4m x 1.7m (7'10" x 5'6") -
Other: -
Externally - To the front of the property lies a driveway providing off-street parking for multiple vehicles and access to the detached garage. To the rear of the property lies an enclosed garden laid mainly to lawn with steps up to a paved seating area.
Details Prepared - TLPF/110324