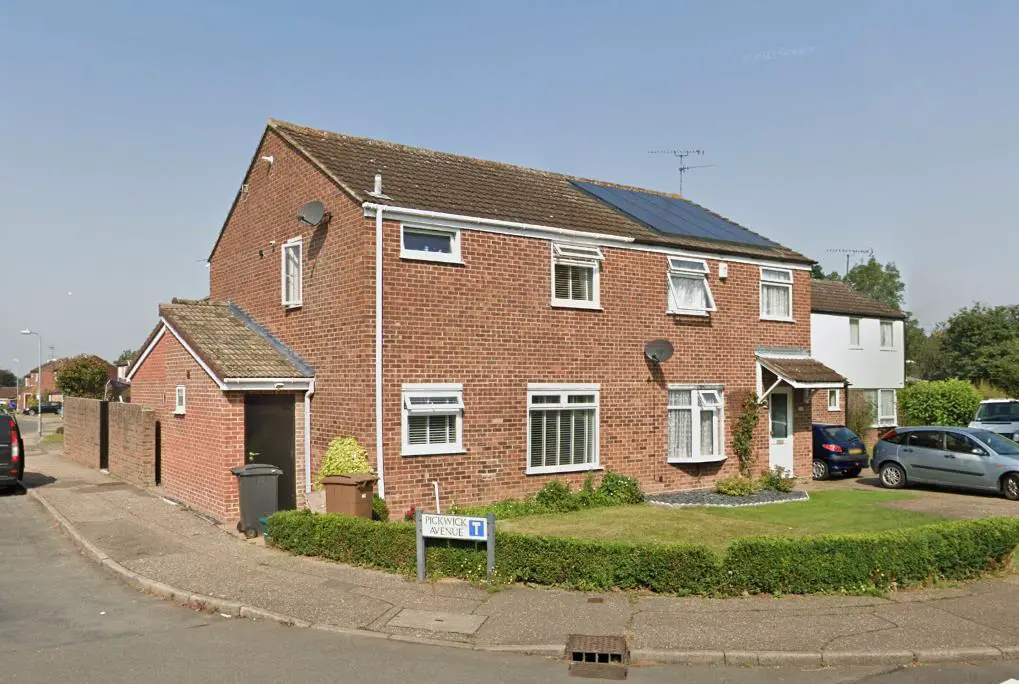
House For Sale £440,000
Boasting a large WRAP-AROUND SIDE & REAR EXTENSION and IMMACULATELY PRESENTED throughout is this semi detached home offering an IMPRESSIVE 18'1" KITCHEN DINER, spacious lounge, FAMILY ROOM, STUDY, three good sized bedrooms, modern cloakroom and family bathroom, PRIVATE REAR GARDEN, driveway parking and GARAGE. Located within a stone's throw from local schooling and shops. Call Hamilton Piers to view!
*GUIDE PRICE £440,000 - £450,000*
Ground Floor: -
Entrance Hall: - Composite entrance door and double glazed window to side, doors to cloakroom, study, utiilty area, lounge, stairs to first floor, wood effect flooring.
Cloakroom: - Obscure double glazed window to side, low level W/C, vanity hand wash basin, towel radiator, tiled flooring.
Study: - 2.74m x 2.57m (9' x 8'5") - Double glazed window and door to rear, radiator, wood effect flooring.
Lounge: - 4.24m x 3.61m (13'11" x 11'10") - Entrance to kitchen diner and play / family room, two radiators, wood effect flooring.
Family / Play Room: - 3.05m x 2.64m (10' x 8'8") - Bi-folding doors to rear, radiator, wood effect flooring.
Kitchen Diner: - 5.51m x 2.84m (18'1" x 9'4") - Two double glazed windows to front, range of wall and base units, square edge work surfaces with sink inset, integrated fridge freezer, dishwasher, low level double oven, hob with extractor over, radiator, part tiled walls, wood effect flooring.
First Floor: -
Landing: - Double glazed window to side, doors to bedroom one, bedroom two, bedroom three, family bathroom, airing cupboard, loft access.
Bedroom One: - 3.78m x 3.15m (12'5" x 10'4") - Double glazed window to rear, fitted wardrobes, radiator.
Bedroom Two: - 3.38m x 2.64m (11'1" x 8'8") - Double glazed window to front, radiator.
Bedroom Three: - 2.90m x 2.29m (9'6" x 7'6") - Double glazed window to rear, radiator.
Family Bathroom: - 2.03m x 1.70m (6'8" x 5'7") - Obscure double glazed window to front, p shaped bath with shower over, pedestal hand wash basin, low level W/C, chrome towel radiator, part tiled walls, tiled flooring.
Exterior: -
Rear Garden: - Paved patio to immediate rear, gated side access, door to gym/office, rest laid to artificial lawn.
Front Garden: - Mainly laid to lawn with paved area for bin storage, also with brick built storage shed.
Garage & Parking: - Garage with up and over door, driveway parking, with further on street parking available.
*GUIDE PRICE £440,000 - £450,000*
Ground Floor: -
Entrance Hall: - Composite entrance door and double glazed window to side, doors to cloakroom, study, utiilty area, lounge, stairs to first floor, wood effect flooring.
Cloakroom: - Obscure double glazed window to side, low level W/C, vanity hand wash basin, towel radiator, tiled flooring.
Study: - 2.74m x 2.57m (9' x 8'5") - Double glazed window and door to rear, radiator, wood effect flooring.
Lounge: - 4.24m x 3.61m (13'11" x 11'10") - Entrance to kitchen diner and play / family room, two radiators, wood effect flooring.
Family / Play Room: - 3.05m x 2.64m (10' x 8'8") - Bi-folding doors to rear, radiator, wood effect flooring.
Kitchen Diner: - 5.51m x 2.84m (18'1" x 9'4") - Two double glazed windows to front, range of wall and base units, square edge work surfaces with sink inset, integrated fridge freezer, dishwasher, low level double oven, hob with extractor over, radiator, part tiled walls, wood effect flooring.
First Floor: -
Landing: - Double glazed window to side, doors to bedroom one, bedroom two, bedroom three, family bathroom, airing cupboard, loft access.
Bedroom One: - 3.78m x 3.15m (12'5" x 10'4") - Double glazed window to rear, fitted wardrobes, radiator.
Bedroom Two: - 3.38m x 2.64m (11'1" x 8'8") - Double glazed window to front, radiator.
Bedroom Three: - 2.90m x 2.29m (9'6" x 7'6") - Double glazed window to rear, radiator.
Family Bathroom: - 2.03m x 1.70m (6'8" x 5'7") - Obscure double glazed window to front, p shaped bath with shower over, pedestal hand wash basin, low level W/C, chrome towel radiator, part tiled walls, tiled flooring.
Exterior: -
Rear Garden: - Paved patio to immediate rear, gated side access, door to gym/office, rest laid to artificial lawn.
Front Garden: - Mainly laid to lawn with paved area for bin storage, also with brick built storage shed.
Garage & Parking: - Garage with up and over door, driveway parking, with further on street parking available.