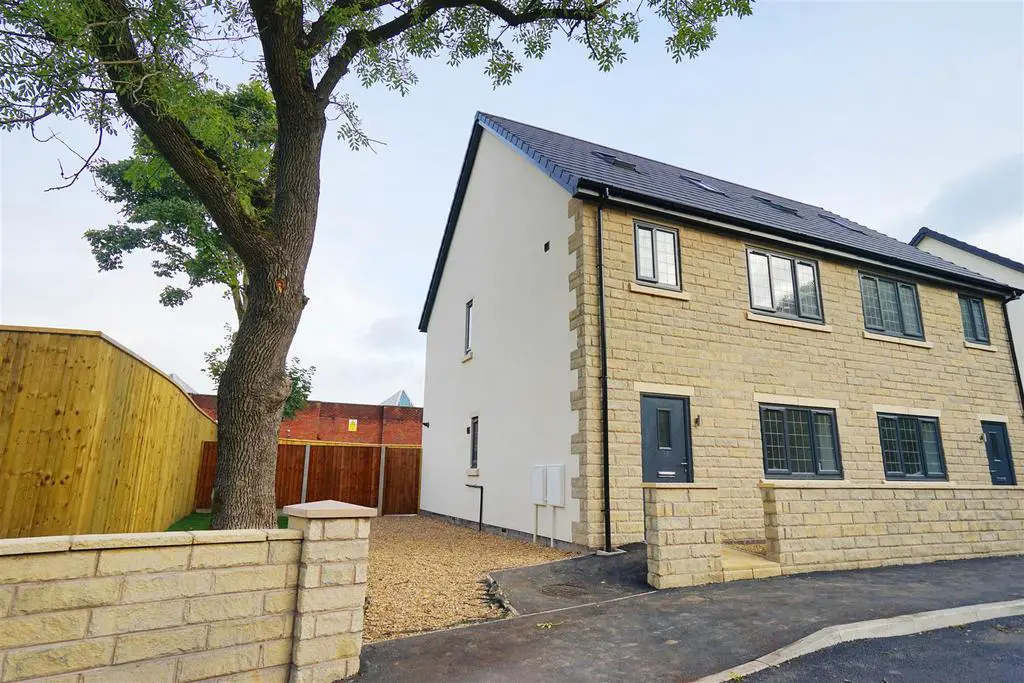
House For Sale £270,000
We are delighted to bring to the market this 4 bedroom semi detached property, offering superb accommodation over three floors with spacious reception rooms, generous bedrooms, en suite to master, quality fixtures and fittings. The properties benefits from driveway parking for two vehicles and spacious outside areas internally the property comprises :- Entrance hall, lounge, fitted dining kitchen fitted with modern units and built in and integrated appliances. cloakroom w.c. To the first floor there are three bedrooms and family bathroom fitted with a contemporary white suite. To the second floor is a master suite area with spacious bedroom and en suite shower room. Outside there is driveway parking to the side for two cars, to the rear there are private enclosed gardens with paved sun patio and lawned area. Ideally located for access to local shops amenities and schools along with Horwich town centre, the new leisure centre and green open space play areas. Viewing is essential and is strictly by appointment through the Horwich office
Entrance Hall - Radiator, ceramic tiled flooring, stairs to first floor landing, double glazed entrance door, door to:
Lounge - 4.60m x 3.93m (15'1" x 12'11") - UPVC double glazed window to front, radiator, door to:
Kitchen/Diner - 3.14m x 4.92m (10'4" x 16'2") - Fitted with a matching range of modern coloured base and eye level units with drawers, cornice trims and contrasting round edged worktops, 1+1/2 bowl stainless steel sink unit, integrated fridge/freezer and dishwasher, plumbing for washing machine, built-in electric fan assisted oven, four ring hob with extractor hood over, uPVC double glazed leaded window to rear, radiator, ceramic tiled flooring, ceiling with recessed spotlights, uPVC double glazed french doors to garden, door to:
Wc - UPVC frosted double glazed window to side.
Landing - UPVC double glazed window to side, carpeted stairs to second floor landing, door to:
Bedroom 3 - 3.17m x 2.78m (10'5" x 9'1") - UPVC double glazed window to front, radiator.
Bedroom 2 - 3.74m x 2.78m (12'3" x 9'1") - UPVC double glazed window to rear, radiator.
Bedroom 3 - 2.59m x 2.04m (8'6" x 6'8") - UPVC double glazed window to rear, radiator.
Bathroom - Fitted with three piece modern white suite comprising deep panelled bath with shower over and glass screen and wash hand basin in vanity unit with cupboards under and mixer tap, WC with hidden cistern, ceramic tiling to three walls, heated towel rail, extractor fan, uPVC frosted double glazed window to front.
Landing - Double glazed 'Velux' skylight, built in storage cupboards, door to:
Bedroom 1 - 4.95m x 3.25m (16'3" x 10'8") - Double glazed 'Velux' skylight to front, double glazed 'Velux' skylight to rear, radiator, door to:
En-Suite - Fitted with three white suite comprising inset wash hand basin in vanity unit with cupboards under, mixer tap and tiled splashback, tiled shower enclosure and low-level WC, extractor fan, double glazed 'Velux' skylight to rear.
Outside - Front and side garden, driveway to the side with car parking space for two cars with lawned area and with a range of trees, enclosed by dwarf wall to the front and timber fencing to the side.
Private rear garden, timber fencing to rear and sides, paved sun patio with lawned area, side gated access.
Entrance Hall - Radiator, ceramic tiled flooring, stairs to first floor landing, double glazed entrance door, door to:
Lounge - 4.60m x 3.93m (15'1" x 12'11") - UPVC double glazed window to front, radiator, door to:
Kitchen/Diner - 3.14m x 4.92m (10'4" x 16'2") - Fitted with a matching range of modern coloured base and eye level units with drawers, cornice trims and contrasting round edged worktops, 1+1/2 bowl stainless steel sink unit, integrated fridge/freezer and dishwasher, plumbing for washing machine, built-in electric fan assisted oven, four ring hob with extractor hood over, uPVC double glazed leaded window to rear, radiator, ceramic tiled flooring, ceiling with recessed spotlights, uPVC double glazed french doors to garden, door to:
Wc - UPVC frosted double glazed window to side.
Landing - UPVC double glazed window to side, carpeted stairs to second floor landing, door to:
Bedroom 3 - 3.17m x 2.78m (10'5" x 9'1") - UPVC double glazed window to front, radiator.
Bedroom 2 - 3.74m x 2.78m (12'3" x 9'1") - UPVC double glazed window to rear, radiator.
Bedroom 3 - 2.59m x 2.04m (8'6" x 6'8") - UPVC double glazed window to rear, radiator.
Bathroom - Fitted with three piece modern white suite comprising deep panelled bath with shower over and glass screen and wash hand basin in vanity unit with cupboards under and mixer tap, WC with hidden cistern, ceramic tiling to three walls, heated towel rail, extractor fan, uPVC frosted double glazed window to front.
Landing - Double glazed 'Velux' skylight, built in storage cupboards, door to:
Bedroom 1 - 4.95m x 3.25m (16'3" x 10'8") - Double glazed 'Velux' skylight to front, double glazed 'Velux' skylight to rear, radiator, door to:
En-Suite - Fitted with three white suite comprising inset wash hand basin in vanity unit with cupboards under, mixer tap and tiled splashback, tiled shower enclosure and low-level WC, extractor fan, double glazed 'Velux' skylight to rear.
Outside - Front and side garden, driveway to the side with car parking space for two cars with lawned area and with a range of trees, enclosed by dwarf wall to the front and timber fencing to the side.
Private rear garden, timber fencing to rear and sides, paved sun patio with lawned area, side gated access.