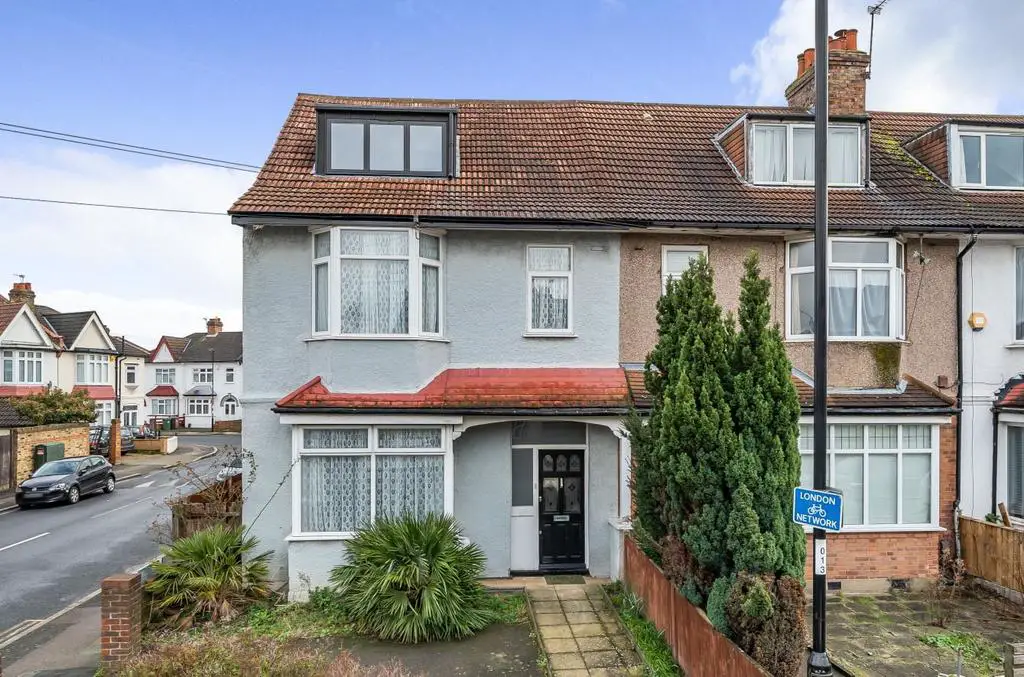
House For Sale £650,000
Guide Price £650,000 to £700,000. A unique 1930s end of terrace house, combining period features with a stunning 3.1m approx. high loft extension, walk in wardrobe and ensuite bathroom.
The loft has recently been converted to create a unique and contemporary space, the like of which we have not seen in the area. The ceiling has been opened out to create an approx. 3.1m high vaulted space, giving an incredible sense of space and grandeur. The loft has an original dormer to the front, plus a new dormer to the rear, into which has been created space for a walk-in wardrobe with full height window, plus an elegant ensuite bathroom with modern freestanding bath, picture window and 2m skylight. The ensuite has been finished in beautiful deep pink tiles, countertop sink and gold rimmed mirror.
The ground and first floor retain the feel of the original 1920s house, which has been added to with features such as the lovely stained glass in the front door and striped wallpaper to the entrance hall.
On the ground floor there are two double reception rooms - a front living room and rear dining room (with doors onto the rear garden) - plus a galley kitchen (which could be opened to the dining room).
On the first floor are two double bedrooms, a single room, plus a family bathroom.
The rear garden is approx. 54ft long. Off street parking for one car on the front drive.
Please call the Sales Team at Hunters Catford to arrange your viewing.
Catford Town Centre 0.7 miles, with The Broadway Theatre, Catford Mews 3 screen cinema, cafes, restaurants and supermarkets.
Catford Bridge Station 0.9 miles, with trains to London Bridge and Cannon Street
Bellingham Station 0.7 miles, with trains to Blackfriars and Farringdon
Forster Park 0.3 miles
Mountsfield Park 0.5 miles
Beckenham Place Park 1.3 miles, for great walks, coffee and swimming lake
Hallway - 4.95m x 2.06m (16'3" x 6'9") -
Reception Room - 4.42m x 3.68m (14'6" x 12'1") -
Dining Room - 4.27 x 3.38 (14'0" x 11'1") -
Kitchen - 3.18m x 2.13m (10'5" x 7'0") -
Landing -
Bedroom 2 - 4.50 x 3.56 (14'9" x 11'8") -
Bedroom 3 - 4.22 x 3.56 (13'10" x 11'8") -
Bedroom 4 - 2.51m x 1.98m (8'3" x 6'6") -
Bathroom - 2.36m x 2.01m (7'9" x 6'7") -
Top Floor -
Bedroom 1 - 5.56m x 4.57m (18'3" x 15'0") -
Walk-In Wardrobe - 2.13m x 2.13m (7'0" x 7'0") -
En-Suite - 2.90m x 2.26m (9'6" x 7'5") -
Rear Garden - 16.46m x 6.88m (54'0" x 22'7") -
Shed - 3.05 x 1.83 (10'0" x 6'0") -
The loft has recently been converted to create a unique and contemporary space, the like of which we have not seen in the area. The ceiling has been opened out to create an approx. 3.1m high vaulted space, giving an incredible sense of space and grandeur. The loft has an original dormer to the front, plus a new dormer to the rear, into which has been created space for a walk-in wardrobe with full height window, plus an elegant ensuite bathroom with modern freestanding bath, picture window and 2m skylight. The ensuite has been finished in beautiful deep pink tiles, countertop sink and gold rimmed mirror.
The ground and first floor retain the feel of the original 1920s house, which has been added to with features such as the lovely stained glass in the front door and striped wallpaper to the entrance hall.
On the ground floor there are two double reception rooms - a front living room and rear dining room (with doors onto the rear garden) - plus a galley kitchen (which could be opened to the dining room).
On the first floor are two double bedrooms, a single room, plus a family bathroom.
The rear garden is approx. 54ft long. Off street parking for one car on the front drive.
Please call the Sales Team at Hunters Catford to arrange your viewing.
Catford Town Centre 0.7 miles, with The Broadway Theatre, Catford Mews 3 screen cinema, cafes, restaurants and supermarkets.
Catford Bridge Station 0.9 miles, with trains to London Bridge and Cannon Street
Bellingham Station 0.7 miles, with trains to Blackfriars and Farringdon
Forster Park 0.3 miles
Mountsfield Park 0.5 miles
Beckenham Place Park 1.3 miles, for great walks, coffee and swimming lake
Hallway - 4.95m x 2.06m (16'3" x 6'9") -
Reception Room - 4.42m x 3.68m (14'6" x 12'1") -
Dining Room - 4.27 x 3.38 (14'0" x 11'1") -
Kitchen - 3.18m x 2.13m (10'5" x 7'0") -
Landing -
Bedroom 2 - 4.50 x 3.56 (14'9" x 11'8") -
Bedroom 3 - 4.22 x 3.56 (13'10" x 11'8") -
Bedroom 4 - 2.51m x 1.98m (8'3" x 6'6") -
Bathroom - 2.36m x 2.01m (7'9" x 6'7") -
Top Floor -
Bedroom 1 - 5.56m x 4.57m (18'3" x 15'0") -
Walk-In Wardrobe - 2.13m x 2.13m (7'0" x 7'0") -
En-Suite - 2.90m x 2.26m (9'6" x 7'5") -
Rear Garden - 16.46m x 6.88m (54'0" x 22'7") -
Shed - 3.05 x 1.83 (10'0" x 6'0") -
Houses For Sale Muncies Mews
Houses For Sale Crantock Road
Houses For Sale Arran Road
Houses For Sale Newquay Road
Houses For Sale Penderry Rise
Houses For Sale Merchiston Road
Houses For Sale Ardoch Road
Houses For Sale Thornsbeach Road
Houses For Sale Muirkirk Road
Houses For Sale Callander Road
Houses For Sale Penberth Road
Houses For Sale Crantock Road
Houses For Sale Arran Road
Houses For Sale Newquay Road
Houses For Sale Penderry Rise
Houses For Sale Merchiston Road
Houses For Sale Ardoch Road
Houses For Sale Thornsbeach Road
Houses For Sale Muirkirk Road
Houses For Sale Callander Road
Houses For Sale Penberth Road