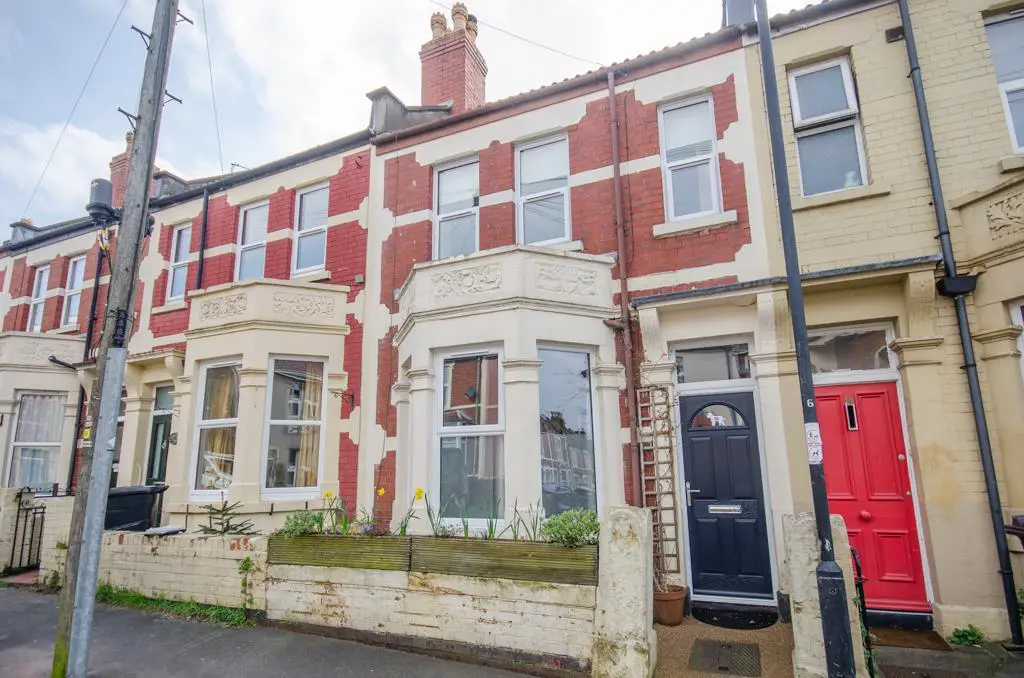
House For Sale £425,000
*THREE FLOORS - LOFT CONVERTED!* This period property is in such good condition throughout and sits in the midst of all the vibrance and transport links that Easton provides as well as being a quiet wide road. The bright open plan lounge diner comes complete with log burner and opens onto a handy sun room beside the kitchen looking onto a South facing garden! The first floor provides two double bedrooms and a generous bathroom. The top floor boasts versatile additional space in a home office or guest room complete with lots of built in storage! Please get in touch to arrange a visit.
Front Door - Wooden porch door opening into
Entrance Hall - Radiator, stairs to first floor, dado rail, doors to
Lounge - 3.90 x 3.50 (12'9" x 11'5") - Double glazed bay window to front, fireplace housing log burner with hearth, shelving in the alcoves, radiator, wood flooring flowing into
Dining Room - 3.77 x 3.47 (12'4" x 11'4") - Ample space for large table and chairs, shelving in the alcoves, under stairs storage space and cupboard, radiator, doorway to kitchen and opening into
Sun Room - 2.20 1.54 (7'2" 5'0") - Lovely room looking onto the garden providing versatile use with Velux skylight and wall light, double glazed French doors to garden
Kitchen - 2.74 x 2.20 (8'11" x 7'2") - Wood wall and base units with wood work surface over, Belfast sink with multi use mixer tap over, fitted hob with extractor fan over and eye level double oven, space for washing machine and dishwasher, tiled splash backs, under stairs fridge space and power, two double glazed windows to rear
Stairs - Leading to first floor landing with spiral staircase to loft room and doors to
Bedroom 1 - 4.64 x 3.15 (15'2" x 10'4") - Three double glazed windows to front, radiator, wood flooring, built in cupboard
Bedroom 2 - 3.48 x 2.90 (11'5" x 9'6") - Double glazed window to rear, radiator, shelving, two built in wardrobes
Bathroom - 2.73 x 2.19 (8'11" x 7'2") - Three piece white suite comprising wc, wash hand basin, bath with shower over, tiled surrounds, radiator, obscure glazed window to rear
Loft Room - 4.12 x 3.57 (13'6" x 11'8") - Spiral staircase access with wooden steps leading to landing, with access to storage cupboard, door into loft room with storage in the eves, radiator, one Velux skylight window
Garden - South facing sunny court yard mainly laid with resin bound gravel, flower beds
Front Door - Wooden porch door opening into
Entrance Hall - Radiator, stairs to first floor, dado rail, doors to
Lounge - 3.90 x 3.50 (12'9" x 11'5") - Double glazed bay window to front, fireplace housing log burner with hearth, shelving in the alcoves, radiator, wood flooring flowing into
Dining Room - 3.77 x 3.47 (12'4" x 11'4") - Ample space for large table and chairs, shelving in the alcoves, under stairs storage space and cupboard, radiator, doorway to kitchen and opening into
Sun Room - 2.20 1.54 (7'2" 5'0") - Lovely room looking onto the garden providing versatile use with Velux skylight and wall light, double glazed French doors to garden
Kitchen - 2.74 x 2.20 (8'11" x 7'2") - Wood wall and base units with wood work surface over, Belfast sink with multi use mixer tap over, fitted hob with extractor fan over and eye level double oven, space for washing machine and dishwasher, tiled splash backs, under stairs fridge space and power, two double glazed windows to rear
Stairs - Leading to first floor landing with spiral staircase to loft room and doors to
Bedroom 1 - 4.64 x 3.15 (15'2" x 10'4") - Three double glazed windows to front, radiator, wood flooring, built in cupboard
Bedroom 2 - 3.48 x 2.90 (11'5" x 9'6") - Double glazed window to rear, radiator, shelving, two built in wardrobes
Bathroom - 2.73 x 2.19 (8'11" x 7'2") - Three piece white suite comprising wc, wash hand basin, bath with shower over, tiled surrounds, radiator, obscure glazed window to rear
Loft Room - 4.12 x 3.57 (13'6" x 11'8") - Spiral staircase access with wooden steps leading to landing, with access to storage cupboard, door into loft room with storage in the eves, radiator, one Velux skylight window
Garden - South facing sunny court yard mainly laid with resin bound gravel, flower beds
Houses For Sale Lena Street
Houses For Sale Anstey Street
Houses For Sale Greenbank Avenue West
Houses For Sale Barratt Street
Houses For Sale Britannia Road
Houses For Sale Littleton Street
Houses For Sale Cartledge Road
Houses For Sale Prudham Street
Houses For Sale Lena Avenue
Houses For Sale York Road
Houses For Sale Alpine Road
Houses For Sale High Street
Houses For Sale Tudor Road
Houses For Sale Church Avenue
Houses For Sale Roman Road
Houses For Sale Albion Road
Houses For Sale Church Street
Houses For Sale Chelsea Road
Houses For Sale Belle Vue Road
Houses For Sale Washington Avenue
Houses For Sale Devon Road
Houses For Sale Stanley Park
Houses For Sale Anstey Street
Houses For Sale Greenbank Avenue West
Houses For Sale Barratt Street
Houses For Sale Britannia Road
Houses For Sale Littleton Street
Houses For Sale Cartledge Road
Houses For Sale Prudham Street
Houses For Sale Lena Avenue
Houses For Sale York Road
Houses For Sale Alpine Road
Houses For Sale High Street
Houses For Sale Tudor Road
Houses For Sale Church Avenue
Houses For Sale Roman Road
Houses For Sale Albion Road
Houses For Sale Church Street
Houses For Sale Chelsea Road
Houses For Sale Belle Vue Road
Houses For Sale Washington Avenue
Houses For Sale Devon Road
Houses For Sale Stanley Park
