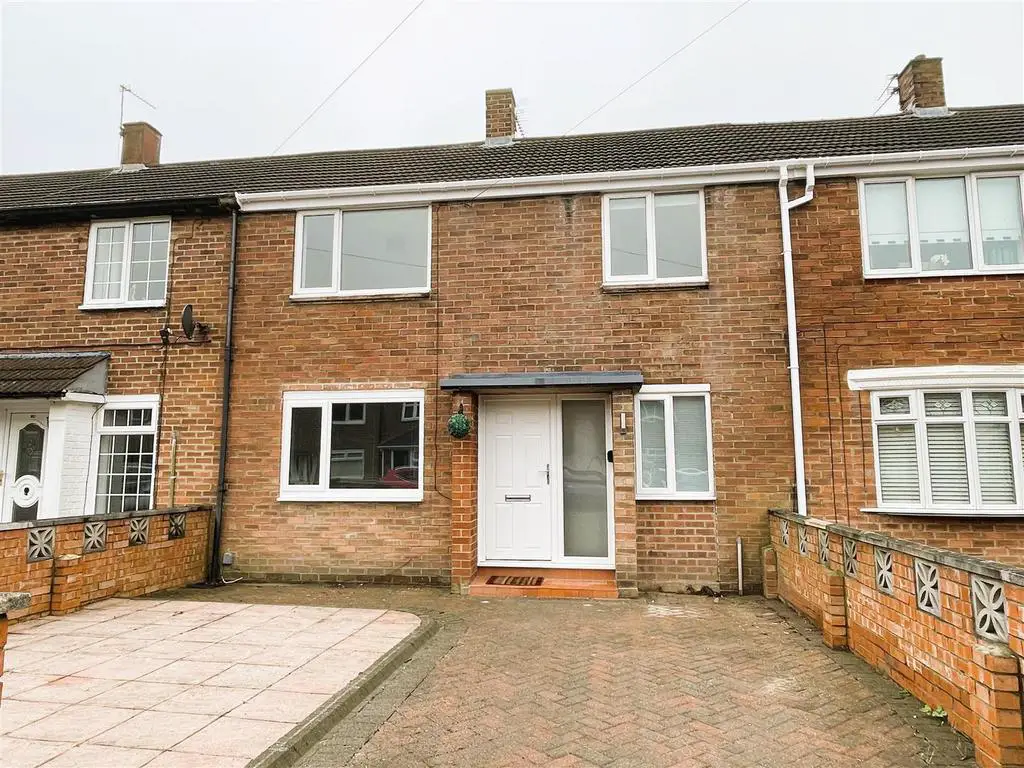
House For Sale £136,500
Nestled in the heart of the popular Whiteleas estate, this refurbished three-bedroom terraced home on Lorrain Road represents an outstanding opportunity for families and professionals alike. A testament to quality living and convenience, the property boasts a freehold tenure and has undergone substantial renovations, ensuring a move-in ready condition that is sure to impress. Offering tastefully decorated interiors, a new bathroom, large garden, and the convenience of off-street parking. Perfect for first-time buyers or families seeking a blend of modern living and community spirit, it promises a ready-to-move-in experience in a desirable location.
Upon entering, the property welcomes you with its charm and warmth, leading you through a series of beautifully presented spaces. The ground floor hosts a spacious living area, decorated to reflect a modern yet homely aesthetic. The heart of the home, a refreshed fitted kitchen, is both stylish and functional, offering ample space for culinary exploration.
The first floor reveals the home's sleeping quarters, with two double bedrooms and one single bedroom, each finished to a high standard and offering comfortable living spaces. The highlight is undoubtedly the newly installed bathroom, which promises a touch of luxury with its contemporary fixtures and fittings. Outside, the property does not fail to impress with the large back garden providing an ideal spot for relaxation or outdoor entertainment. The convenience of a block paved driveway ensures parking is never an issue.
Entrance Hall - Via a composite front door with stairs to the first floor, radiator
Living Room - 5.53 x 3.03 (18'1" x 9'11") - Feature fire surround with real flame gas fire, French doors to the garden, column style radiator
Kitchen Breakfast Room - 5.51 x 3.50 (18'0" x 11'5") - Fitted with a range of wall, base units and contrast work surfaces with tiled splash backs. Housed is a sink unit, gas hob with filter hood over, oven, breakfast bar, built in cupboard and a radiator
First Floor - Landing
Bedroom 1 - 3.72 x 2.52 (12'2" x 8'3") - Built in cupboard, column radiator
Bedroom 2 - 3.20 x 2.53 (10'5" x 8'3") - Radiator
Bedroom 3 - 2.86 x 2.68 max (9'4" x 8'9" max) - Built in cupboard housing the central heating boiler, radiator
Bathroom - Bath with mixer shower over and shower screen, vanity unit with wash basin, half tiled walls and tiled floor, towel radiator
Separate Wc - WC, half tiled walls and a tiled floor, radiator
External - Front block paved drive for convenient off street parking. To the rear are enclosed landscaped gardens with patio area, graveling and lawns, perfect for relaxation or entertaining guests
Note - Freehold Title, Council Tax Band A, Mains services connected. Flood risk very low, Broadband Basic 7 Mbps, Superfast 73 Mbps, Ultrafast 1000 Mbps. Satellite / Fibre TV Availability BT, Sky and Virgin
Upon entering, the property welcomes you with its charm and warmth, leading you through a series of beautifully presented spaces. The ground floor hosts a spacious living area, decorated to reflect a modern yet homely aesthetic. The heart of the home, a refreshed fitted kitchen, is both stylish and functional, offering ample space for culinary exploration.
The first floor reveals the home's sleeping quarters, with two double bedrooms and one single bedroom, each finished to a high standard and offering comfortable living spaces. The highlight is undoubtedly the newly installed bathroom, which promises a touch of luxury with its contemporary fixtures and fittings. Outside, the property does not fail to impress with the large back garden providing an ideal spot for relaxation or outdoor entertainment. The convenience of a block paved driveway ensures parking is never an issue.
Entrance Hall - Via a composite front door with stairs to the first floor, radiator
Living Room - 5.53 x 3.03 (18'1" x 9'11") - Feature fire surround with real flame gas fire, French doors to the garden, column style radiator
Kitchen Breakfast Room - 5.51 x 3.50 (18'0" x 11'5") - Fitted with a range of wall, base units and contrast work surfaces with tiled splash backs. Housed is a sink unit, gas hob with filter hood over, oven, breakfast bar, built in cupboard and a radiator
First Floor - Landing
Bedroom 1 - 3.72 x 2.52 (12'2" x 8'3") - Built in cupboard, column radiator
Bedroom 2 - 3.20 x 2.53 (10'5" x 8'3") - Radiator
Bedroom 3 - 2.86 x 2.68 max (9'4" x 8'9" max) - Built in cupboard housing the central heating boiler, radiator
Bathroom - Bath with mixer shower over and shower screen, vanity unit with wash basin, half tiled walls and tiled floor, towel radiator
Separate Wc - WC, half tiled walls and a tiled floor, radiator
External - Front block paved drive for convenient off street parking. To the rear are enclosed landscaped gardens with patio area, graveling and lawns, perfect for relaxation or entertaining guests
Note - Freehold Title, Council Tax Band A, Mains services connected. Flood risk very low, Broadband Basic 7 Mbps, Superfast 73 Mbps, Ultrafast 1000 Mbps. Satellite / Fibre TV Availability BT, Sky and Virgin