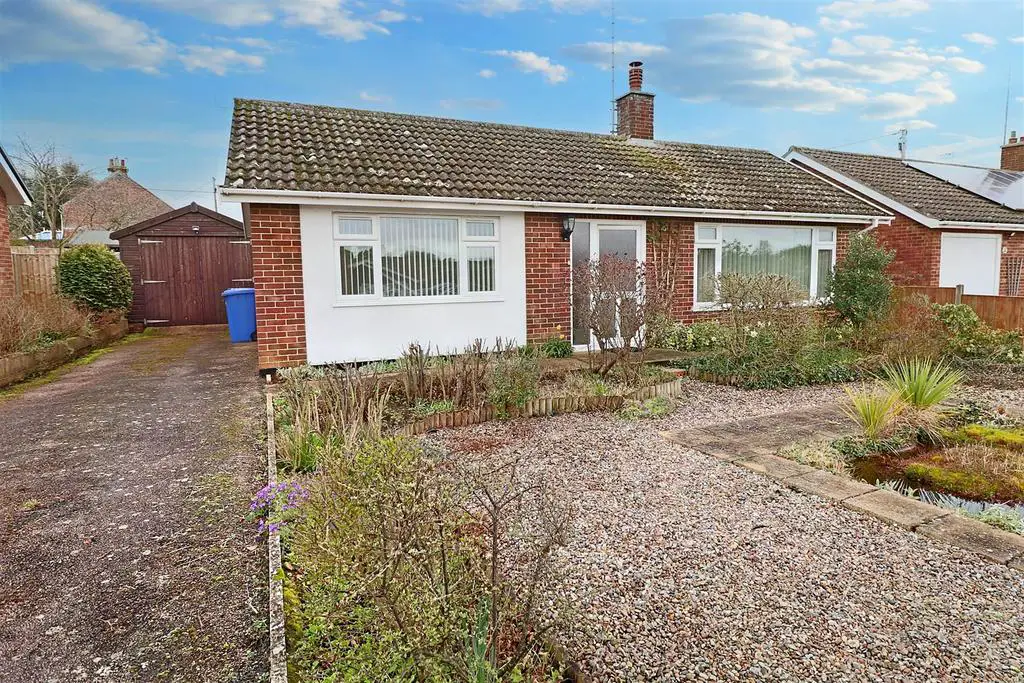
House For Sale £250,000
A detached bungalow situated on a mature plot in excellent decorative order, refurbished over the last 10 years. The fixtures and fitments are in pristine condition as the property has not been occupied during this period. The property is double glazed with gas central heating and a fitted kitchen including white goods. Darby Road is a popular location close to local amenities and a short drive from the town centre. Beccles is a popular market town with a variety of shops, train station, close to the Broads and half an hours drive from the Cathedral city of Norwich.
Spacious Entrance Hall - radiator, loft access with ladder containing gas fired boiler for the central heating, radiator, spot lights, airing cupboard with an insulated water tank and electric immersion heater with clocks and controls for the central heating.
L Shaped Lounge/Diner - 5.15 x max 4.70 narrowing to 3.02 (16'10" x max 15 - gas fire with coal effect with a marble mantel piece and hearth, fitted carpet, radiators, double aspect room, sealed unit double glazed window overlooking the front garden, sealed unit double glazed french doors to the rear garden, wall thermostat for the central heating.
Kitchen - 2.67 x 2.91 (8'9" x 9'6") - stainless steel inset sink unit with hot and cold water, integral dishwasher and washing machine, built-in Neff hob with splashback, extractor above, built-in oven, integral fridge and freezer, range of wall cabinets and drawer units, radiator, cushioned flooring, sealed unit double glazed window and door.
Bathroom - panel bath with hot and cold water, independent Triton shower, glazed screen, handbasin with hot and cold water, cupboards below, low level wc, shaver point, extractor, sealed unit double glazed window and tiled floor, underfloor electric heating run by a thermostat from the Hallway.
Bedroom 2 - 2.72 x 2.55 (8'11" x 8'4") - fitted carpet, radiator, sealed unit double glazed window and roller blind.
Bedroom 1 - 2.48 x 3.78 (8'1" x 12'4") - fitted carpet, radiator, sealed unit double glazed window.
Outside - To the rear, attractive lawned garden with ample stocked flower borders and a variety of shrubs, flowering plants, enclosed by timber fencing, patio area. To the front, attractive garden with flowers and shrubs, driveway leading to the garage.
Timber Garage - 2.88 x 6.02 (9'5" x 19'9") - with double doors, sealed unit double glazed window, power, light, insulated.
Council Tax Band - C
Spacious Entrance Hall - radiator, loft access with ladder containing gas fired boiler for the central heating, radiator, spot lights, airing cupboard with an insulated water tank and electric immersion heater with clocks and controls for the central heating.
L Shaped Lounge/Diner - 5.15 x max 4.70 narrowing to 3.02 (16'10" x max 15 - gas fire with coal effect with a marble mantel piece and hearth, fitted carpet, radiators, double aspect room, sealed unit double glazed window overlooking the front garden, sealed unit double glazed french doors to the rear garden, wall thermostat for the central heating.
Kitchen - 2.67 x 2.91 (8'9" x 9'6") - stainless steel inset sink unit with hot and cold water, integral dishwasher and washing machine, built-in Neff hob with splashback, extractor above, built-in oven, integral fridge and freezer, range of wall cabinets and drawer units, radiator, cushioned flooring, sealed unit double glazed window and door.
Bathroom - panel bath with hot and cold water, independent Triton shower, glazed screen, handbasin with hot and cold water, cupboards below, low level wc, shaver point, extractor, sealed unit double glazed window and tiled floor, underfloor electric heating run by a thermostat from the Hallway.
Bedroom 2 - 2.72 x 2.55 (8'11" x 8'4") - fitted carpet, radiator, sealed unit double glazed window and roller blind.
Bedroom 1 - 2.48 x 3.78 (8'1" x 12'4") - fitted carpet, radiator, sealed unit double glazed window.
Outside - To the rear, attractive lawned garden with ample stocked flower borders and a variety of shrubs, flowering plants, enclosed by timber fencing, patio area. To the front, attractive garden with flowers and shrubs, driveway leading to the garage.
Timber Garage - 2.88 x 6.02 (9'5" x 19'9") - with double doors, sealed unit double glazed window, power, light, insulated.
Council Tax Band - C