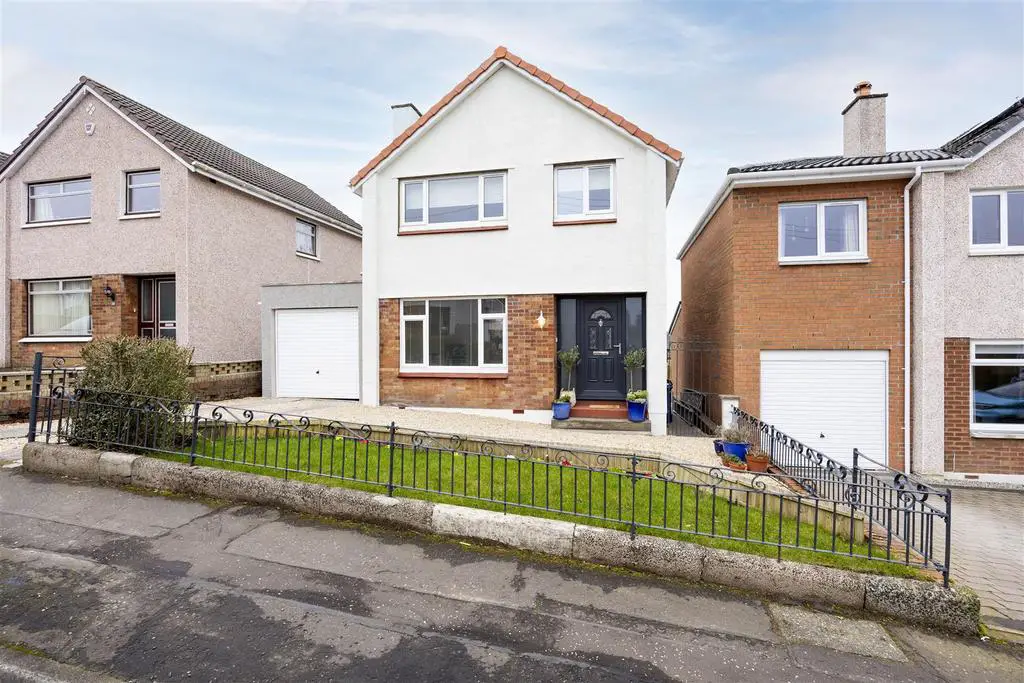
House For Sale £330,000
* New To The Market * This is an incredible detached family property, lovingly cared for by the current owners and extensively up-graded and modernised throughout. Located within a highly desirable pocket of Bishopbriggs early viewing is essential. The accommodation provides family accommodation over two levels and sits with in an extensive plot. EER - D
A comprehensive, fully up-graded, larger style Wimpey built 3 bedroom detached villa, boasting a particularly large south west facing rear garden. An excellent contemporary family home, within a short walk of local amenities. The current owners have significantly modernised the property throughout creating a stylish family home over two levels.
Accommodation comprises inviting reception hallway, with under stair cupboard storage, dual aspect lounge/dining room, with attractive bay window formation to the front and formal dining room to the rear ,which overlooks the extensive rear garden. There is an attractive, newly fitted kitchen boasting a range of wall and base mounted units, a number of integrated appliances and the rear door allows access to the rear garden. Upstairs there are three spacious bedrooms. There is a fitted cupboard storage in the master bedroom and bedroom three. A tasteful three piece bathroom suite completes the home, with over bath thermostatic shower and vanity storage.. Warmth is provided by gas central heating and the property is fully double glazed.
The entire property has been fully decorated, incorporated a mix of neutral shades and tones, popular with the majority of buyers.
Externally there is a driveway providing adequate off street parking, which leads to a single garage. The rear garden is a fabulous plot, boasting a good degree of privacy, ideal for relaxing and/or entertaining. It is also fully enclosed for family pets and younger children.
Schooling
Broadleys Ave lies within the catchment area for Balmuildy Primary School, St Matthews Primary, Bishopbriggs Academy and Turnbull High.
Room Dimensions
Hallway - 3.85m x 1.95m
Lounge - 4.25m x 3.45m
Dining - 3.55m x 2.80m
Kitchen - 3.50m x 2.65m
Master Bedroom - 4.25m x 2.85m
Bedroom 2 - 3.55m x 3.35m
Bedroom 3 - 3.15m x 2.60m
Bathroom - 2.40m x 1.85m
Bishopbriggs offers a wide range of local amenities including shops, bars, cafes and restaurants with excellent schooling at all levels. There are excellent public transportation links via main line rail and bus with easy access to the motorway network.
Home Report Available on Request
EER - D
East Dunbartonshire Council Band E
CODA Estates provide a free valuation service. If you are considering selling your own home please telephone[use Contact Agent Button].
A comprehensive, fully up-graded, larger style Wimpey built 3 bedroom detached villa, boasting a particularly large south west facing rear garden. An excellent contemporary family home, within a short walk of local amenities. The current owners have significantly modernised the property throughout creating a stylish family home over two levels.
Accommodation comprises inviting reception hallway, with under stair cupboard storage, dual aspect lounge/dining room, with attractive bay window formation to the front and formal dining room to the rear ,which overlooks the extensive rear garden. There is an attractive, newly fitted kitchen boasting a range of wall and base mounted units, a number of integrated appliances and the rear door allows access to the rear garden. Upstairs there are three spacious bedrooms. There is a fitted cupboard storage in the master bedroom and bedroom three. A tasteful three piece bathroom suite completes the home, with over bath thermostatic shower and vanity storage.. Warmth is provided by gas central heating and the property is fully double glazed.
The entire property has been fully decorated, incorporated a mix of neutral shades and tones, popular with the majority of buyers.
Externally there is a driveway providing adequate off street parking, which leads to a single garage. The rear garden is a fabulous plot, boasting a good degree of privacy, ideal for relaxing and/or entertaining. It is also fully enclosed for family pets and younger children.
Schooling
Broadleys Ave lies within the catchment area for Balmuildy Primary School, St Matthews Primary, Bishopbriggs Academy and Turnbull High.
Room Dimensions
Hallway - 3.85m x 1.95m
Lounge - 4.25m x 3.45m
Dining - 3.55m x 2.80m
Kitchen - 3.50m x 2.65m
Master Bedroom - 4.25m x 2.85m
Bedroom 2 - 3.55m x 3.35m
Bedroom 3 - 3.15m x 2.60m
Bathroom - 2.40m x 1.85m
Bishopbriggs offers a wide range of local amenities including shops, bars, cafes and restaurants with excellent schooling at all levels. There are excellent public transportation links via main line rail and bus with easy access to the motorway network.
Home Report Available on Request
EER - D
East Dunbartonshire Council Band E
CODA Estates provide a free valuation service. If you are considering selling your own home please telephone[use Contact Agent Button].