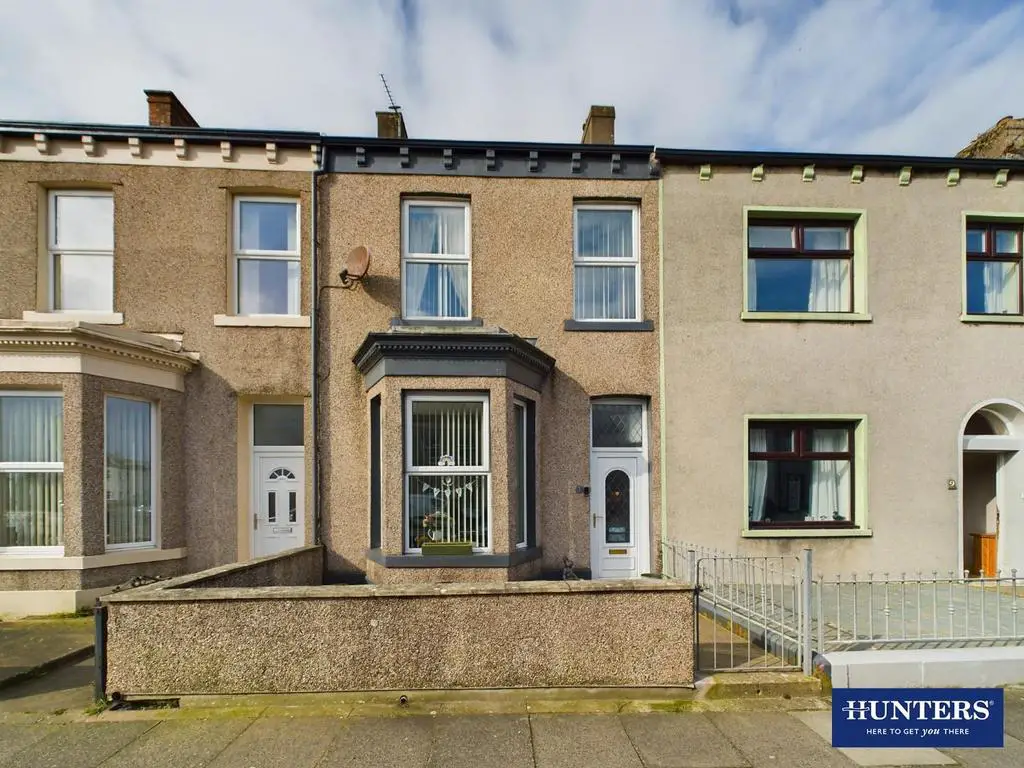
House For Sale £160,000
This three bedroom two reception mid-terrace home is perfectly situated within Silloth, moments away from the sea front and picturesque village green. Offered to the market in an excellent turn-key condition, the property has been nicely upgraded throughout including a contemporary kitchen and luxurious shower room. Making an excellent family home, holiday home or investment, a viewing comes highly recommended!
The accommodation, which has gas central heating and double glazing throughout, briefly comprises: hallway, living room, dining room and kitchen to the ground floor. On the first floor is a landing, two bedrooms and shower room and on the second floor, an attic bedroom. Externally there is a front forecourt and an enclosed yard to the rear. EPC - TBC and Council Tax Band - B.
Located only moments away from the heart of Silloth which boasts its pretty cobbled main street, picturesque village green and promenade all enjoying the stunning Solway Firth and seascape views beyond. This home is perfectly placed for accessing the many local amenities Silloth has to offer, including local shops, cafes and entertainment facilities. Minutes away from beautiful coastal walks, Silloth on Solway Golf Club around the corner and the West Coast of Cumbria and the Lake District down the road, are some of the many local attractions to enjoy.
Hallway - Entrance door from the front with internal door to the living room, stairs to the first floor landing and radiator.
Living Room - Double glazed bay window to the front aspect, radiator, gas fire and internal bi-folding doors to the dining room.
Dining Room - Double glazed window to the rear aspect, radiator and internal door to the kitchen.
Kitchen - Modern fitted kitchen comprising a range of base, wall and drawer units with matching stone worksurfaces and upstands above. Integrated eye-level electric oven, integrated microwave, electric hob, extractor fan, integrated dishwasher, integrated washing machine, inset one and a half bowl sink with mixer tap, recessed spotlights, radiator, under-stairs storage cupboard, double glazed window to the rear aspect and external door to the rear yard.
Landing - Stairs up from the ground floor hallway with internal doors to two bedrooms and shower room, staircase to the second floor with under-stairs cupboard, radiator and double glazed window to the rear aspect.
Bedroom One - Double glazed window to the front aspect, radiator and built-in open wardrobe.
Bedroom Two - Double glazed window to the front aspect and radiator.
Shower Room - Contemporary three piece suite comprising WC, wall-mounted vanity wash hand basin and walk-in shower enclosure benefitting a mains powered shower with rainfall shower head. Part tiled walls, chrome towel radiator, recessed spotlights, extractor fan, illuminated mirror, obscured double glazed window and built-in cupboard housing the wall-mounted gas boiler.
Bedroom Three - With stairs up from the first floor landing, two double glazed Velux windows, two radiators and built-in wardrobes with mirrored sliding doors.
External - Low-maintenance front forecourt with gate to the street. Enclosed rear yard with cold water tap, outbuilding and access gate to the rear.
What3words - For the location of this property please visit the What3Words App and enter - relaxed.ferried.punctuate
The accommodation, which has gas central heating and double glazing throughout, briefly comprises: hallway, living room, dining room and kitchen to the ground floor. On the first floor is a landing, two bedrooms and shower room and on the second floor, an attic bedroom. Externally there is a front forecourt and an enclosed yard to the rear. EPC - TBC and Council Tax Band - B.
Located only moments away from the heart of Silloth which boasts its pretty cobbled main street, picturesque village green and promenade all enjoying the stunning Solway Firth and seascape views beyond. This home is perfectly placed for accessing the many local amenities Silloth has to offer, including local shops, cafes and entertainment facilities. Minutes away from beautiful coastal walks, Silloth on Solway Golf Club around the corner and the West Coast of Cumbria and the Lake District down the road, are some of the many local attractions to enjoy.
Hallway - Entrance door from the front with internal door to the living room, stairs to the first floor landing and radiator.
Living Room - Double glazed bay window to the front aspect, radiator, gas fire and internal bi-folding doors to the dining room.
Dining Room - Double glazed window to the rear aspect, radiator and internal door to the kitchen.
Kitchen - Modern fitted kitchen comprising a range of base, wall and drawer units with matching stone worksurfaces and upstands above. Integrated eye-level electric oven, integrated microwave, electric hob, extractor fan, integrated dishwasher, integrated washing machine, inset one and a half bowl sink with mixer tap, recessed spotlights, radiator, under-stairs storage cupboard, double glazed window to the rear aspect and external door to the rear yard.
Landing - Stairs up from the ground floor hallway with internal doors to two bedrooms and shower room, staircase to the second floor with under-stairs cupboard, radiator and double glazed window to the rear aspect.
Bedroom One - Double glazed window to the front aspect, radiator and built-in open wardrobe.
Bedroom Two - Double glazed window to the front aspect and radiator.
Shower Room - Contemporary three piece suite comprising WC, wall-mounted vanity wash hand basin and walk-in shower enclosure benefitting a mains powered shower with rainfall shower head. Part tiled walls, chrome towel radiator, recessed spotlights, extractor fan, illuminated mirror, obscured double glazed window and built-in cupboard housing the wall-mounted gas boiler.
Bedroom Three - With stairs up from the first floor landing, two double glazed Velux windows, two radiators and built-in wardrobes with mirrored sliding doors.
External - Low-maintenance front forecourt with gate to the street. Enclosed rear yard with cold water tap, outbuilding and access gate to the rear.
What3words - For the location of this property please visit the What3Words App and enter - relaxed.ferried.punctuate