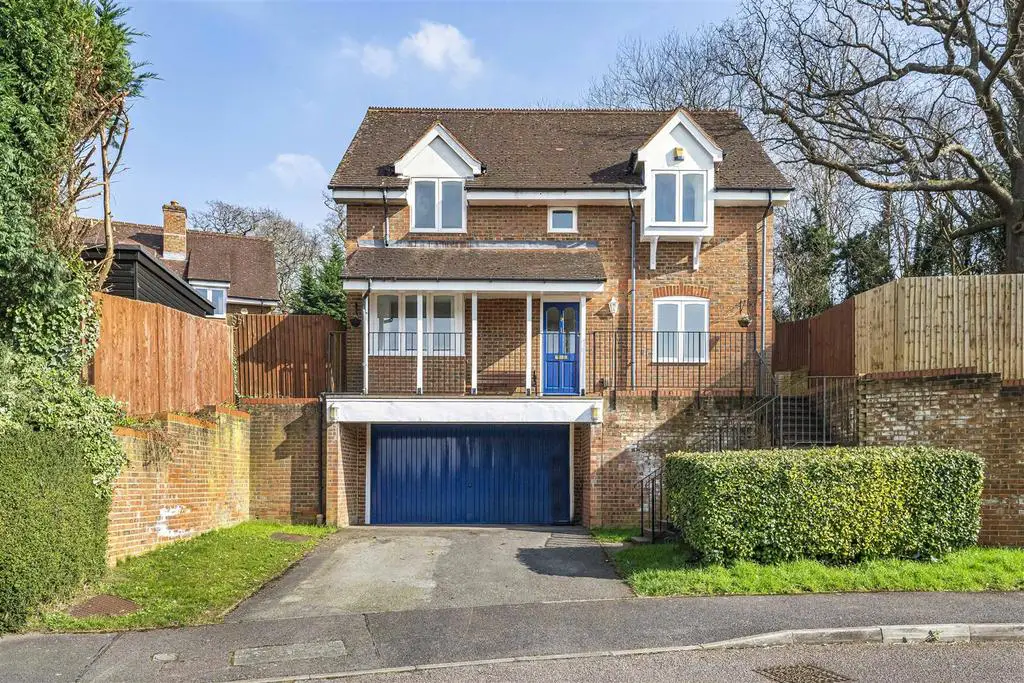
House For Sale £650,000
Walmsley Estate Agency is delighted to present this expansive four-bedroom detached residence, gracing an ample corner plot that surpasses the typical dimensions. Nestled in a picturesque setting, the property boasts captivating views overlooking the Hemdean Valley and the sprawling countryside beyond. The well-appointed accommodation features an inviting entrance hall, a cosy sitting room, an elegant dining room, a dedicated office space, a modern kitchen, a practical utility room, a well-lit landing, four bedrooms, an en-suite accompanying the master bedroom, and a family bathroom suite.
Externally, the residence stands on an enviable corner plot, commanding an elevated front position that showcases breath taking vistas of the Hemdean Valley. Adding to its allure, the property offers a double garage measuring an impressive 20'1 x 20'1, complemented by driveway parking for two vehicles. Noteworthy extras include a council tax designation of Band G and an EPC rating of D. This residence combines practicality, aesthetic charm, and panoramic views, making it an exceptional choice for discerning homeowners.
Emmer Green is a very popular place to live, with good communication and transport links to Caversham and Reading centres (Reading mainline station within 2.5 miles with Crossrail links to London Paddington). The area is well served by local amenities, as well as parks and plenty of open green spaces.
Highdown Hill Road is conveniently located within short walking distance of the excellent rated Emmer Green primary school and Highdown Secondary and Sixth Form college.
Entrance Hall -
Cloakroom -
Sitting Room - 5.77m x 3.53m (18'11 x 11'7) -
Dining Room - 3.66m'0.00m x 2.59m (12''0 x 8'6) -
Office - 2.41m x 1.98m (7'11 x 6'6) -
Kitchen/Breakfast Room - 3.86m x 2.59m (12'8 x 8'6) -
Bedroom 1 - 4.52m x 3.53m (14'10 x 11'7) -
En-Suite To Shower Room -
Bedroom 2 - 3.58m x 3.02m (11'9 x 9'11) -
Bedroom 3 - 3.86m x 2.62m (12'8 x 8'7) -
Bedroom 4 - 3.66m x 2.59m (12'0 x 8'6) -
Family Bathroom -
Outside -
Double Garage - 6.12m x 6.12m (20'1 x 20'1) -
Externally, the residence stands on an enviable corner plot, commanding an elevated front position that showcases breath taking vistas of the Hemdean Valley. Adding to its allure, the property offers a double garage measuring an impressive 20'1 x 20'1, complemented by driveway parking for two vehicles. Noteworthy extras include a council tax designation of Band G and an EPC rating of D. This residence combines practicality, aesthetic charm, and panoramic views, making it an exceptional choice for discerning homeowners.
Emmer Green is a very popular place to live, with good communication and transport links to Caversham and Reading centres (Reading mainline station within 2.5 miles with Crossrail links to London Paddington). The area is well served by local amenities, as well as parks and plenty of open green spaces.
Highdown Hill Road is conveniently located within short walking distance of the excellent rated Emmer Green primary school and Highdown Secondary and Sixth Form college.
Entrance Hall -
Cloakroom -
Sitting Room - 5.77m x 3.53m (18'11 x 11'7) -
Dining Room - 3.66m'0.00m x 2.59m (12''0 x 8'6) -
Office - 2.41m x 1.98m (7'11 x 6'6) -
Kitchen/Breakfast Room - 3.86m x 2.59m (12'8 x 8'6) -
Bedroom 1 - 4.52m x 3.53m (14'10 x 11'7) -
En-Suite To Shower Room -
Bedroom 2 - 3.58m x 3.02m (11'9 x 9'11) -
Bedroom 3 - 3.86m x 2.62m (12'8 x 8'7) -
Bedroom 4 - 3.66m x 2.59m (12'0 x 8'6) -
Family Bathroom -
Outside -
Double Garage - 6.12m x 6.12m (20'1 x 20'1) -