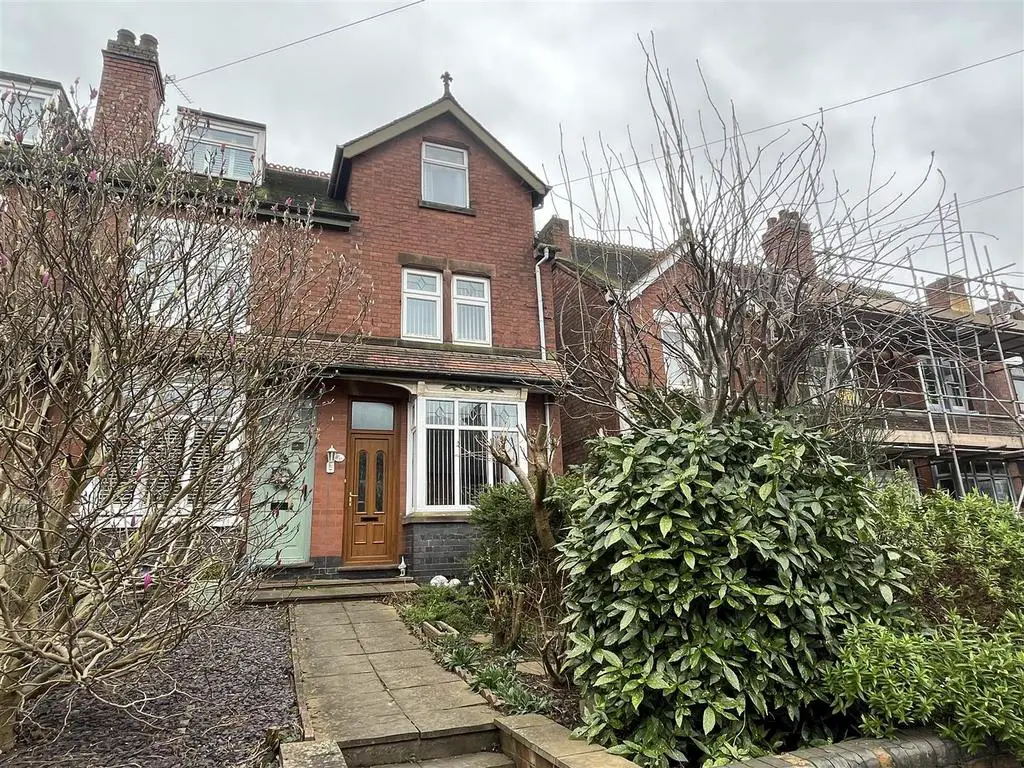
House For Sale £220,000
A Traditional End of Terrace home, set back from the road offering traditional charm and character throughout, with the well presented accommodation across three floors. The home provides easy access to Burton Town Centre, schools and local amenities.
The home benefits double glazing and gas central heating via the modern fitted combination boiler and in brief comprises; storm canopy, access to the lounge on the front aspect with walk-in bay window, separate sitting room/ dining room, kitchen on the rear aspect and W/C combined utility area.
To the first floor are two double bedrooms and a family bathroom providing a four piece white bathroom suite. An additional staircase rises to the second floor, with a further double room with window to the front aspect. Outside there are front and extensive rear gardens. The home is open to all buyers, and has the option to be sold as a ongoing investment, currently tenanted @ £825 per Calendar month. We polity request all viewings by prior appointment.
The Accommodation - The internal accommodation has a uPVC front entrance door leading to the lounge with inset fireplace with Adams surround, original cornice ceiling, walk-in bay window, and laminate flooring. The sperate sitting room/ dining room has a double glazed window to rear, laminate flooring, coving to ceiling, under stair storage, and stairs rising to the first floor.
The Kitchen has a range of matching wall and base units with roll edged work surfaces and complementary tiled splashbacks and flooring, fitted oven electric hob, extractor above, integrated fridge freezer, base cabinet housing space for washing machine and through to t the inner rear lobby with back door to the garden.
The utility area combine cloakroom offering a WC, hand wash basin and further appliance space.
The first floor has the larger double bedroom on the front aspect, and a second double on the rear, with a family fitted bathroom offering WC, hand basin, bath and separate shower enclosure.
The second floor is positioned within the original roof space and believed to be original from build, and offers a good size third bedroom with window to the front aspect.
Outside is a front garden set back and elevated from the road side with shared pathway leading to the rear aspect garden.
Lounge - 3.66m x 3.45m (12'0 x 11'4) -
Sitting Room / Dining Room - 3.66m x 3.66m (12'0 x 12'0) -
Kitchen - 3.81m x 2.34m (12'6 x 7'8) -
Utility Combined Cloakroom -
First Floor -
Bedroom One - 3.66m x 3.45m (12'0 x 11'4) -
Bedroom Two - 3.12m x 2.69m (10'3 x 8'10) -
Bathroom - 3.73m x 2.46m (12'3 x 8'1) -
Second Floor -
Bedroom Three - 4.42m x 3.35m (14'6 x 11'0) -
Draft details awaiting vendor approval subject to change.
The home benefits double glazing and gas central heating via the modern fitted combination boiler and in brief comprises; storm canopy, access to the lounge on the front aspect with walk-in bay window, separate sitting room/ dining room, kitchen on the rear aspect and W/C combined utility area.
To the first floor are two double bedrooms and a family bathroom providing a four piece white bathroom suite. An additional staircase rises to the second floor, with a further double room with window to the front aspect. Outside there are front and extensive rear gardens. The home is open to all buyers, and has the option to be sold as a ongoing investment, currently tenanted @ £825 per Calendar month. We polity request all viewings by prior appointment.
The Accommodation - The internal accommodation has a uPVC front entrance door leading to the lounge with inset fireplace with Adams surround, original cornice ceiling, walk-in bay window, and laminate flooring. The sperate sitting room/ dining room has a double glazed window to rear, laminate flooring, coving to ceiling, under stair storage, and stairs rising to the first floor.
The Kitchen has a range of matching wall and base units with roll edged work surfaces and complementary tiled splashbacks and flooring, fitted oven electric hob, extractor above, integrated fridge freezer, base cabinet housing space for washing machine and through to t the inner rear lobby with back door to the garden.
The utility area combine cloakroom offering a WC, hand wash basin and further appliance space.
The first floor has the larger double bedroom on the front aspect, and a second double on the rear, with a family fitted bathroom offering WC, hand basin, bath and separate shower enclosure.
The second floor is positioned within the original roof space and believed to be original from build, and offers a good size third bedroom with window to the front aspect.
Outside is a front garden set back and elevated from the road side with shared pathway leading to the rear aspect garden.
Lounge - 3.66m x 3.45m (12'0 x 11'4) -
Sitting Room / Dining Room - 3.66m x 3.66m (12'0 x 12'0) -
Kitchen - 3.81m x 2.34m (12'6 x 7'8) -
Utility Combined Cloakroom -
First Floor -
Bedroom One - 3.66m x 3.45m (12'0 x 11'4) -
Bedroom Two - 3.12m x 2.69m (10'3 x 8'10) -
Bathroom - 3.73m x 2.46m (12'3 x 8'1) -
Second Floor -
Bedroom Three - 4.42m x 3.35m (14'6 x 11'0) -
Draft details awaiting vendor approval subject to change.