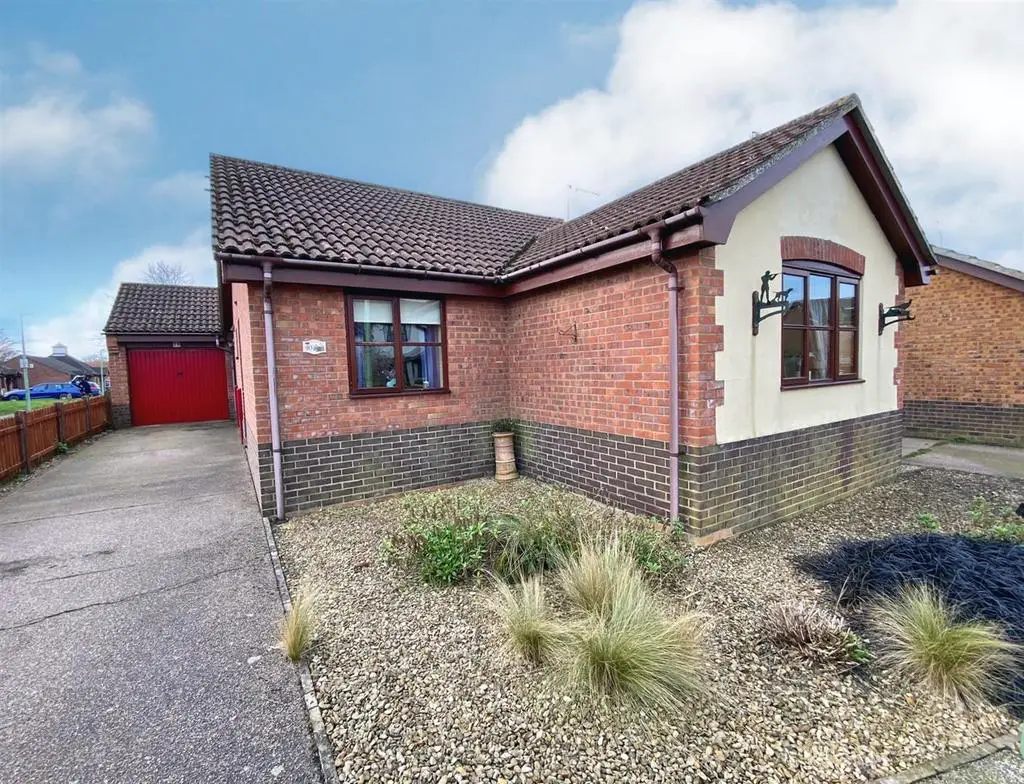
House For Sale £250,000
* Beautifully Presented Detached Bungalow * Aldreds are delighted to offer this 2 bedroom detached bungalow situated in North Oulton Broad. The accommodation is spacious and the kitchen breakfast room and lounge lead in to an impressive conservatory/garden room. Benefits also include gas central heating and sealed unit double glazed windows. Oulton Broads waterside walks and amenities are within easy reach along with local shops and bus service. * Early Viewing Advised *
Council Tax Band: C
Tenure: Freehold
L-Shaped Entrance Hall - Fitted Carpet, coved ceiling, radiator, sealed unit double glazed entrance door, full length storage/cloak cupboard, further full length airing cupboard. Loft access with pull down ladder, the loft space is fully boarded loft with a window.
Lounge - 5.09 x 3.62 (16'8" x 11'10" ) - Fitted carpet, coved ceiling, power points, T.V point, radiator, double patio style doors leading to the conservatory.
Kitchen/Breakfast Room - 4.10 x 2.84 (13'5" x 9'3") - Laminate flooring, full range of fitted kitchen units, extended roll top work surfaces, roll top breakfast bar, power points, tiled splash backs, recess for white good including plumbing for washing machine, stainless steel sink with single drainer, electric cooker point, enclosed extraction cooker hood, double aspect sealed unit double glazed windows, door leading to the conservatory, radiator.
Conservatory - 3.03 x 4.14 (9'11" x 13'6") - Ceramic tiled flooring, pitched poly carbonate roof, large aspect sealed unit double glazed windows, double doors leading to the garden, power points, radiator.
Bedroom 1 - 3.57 x 3.63 (11'8" x 11'10" ) - Fitted carpet, coved ceiling, radiator, power points, T.V point, sealed unit double glazed window, full range of fitted bedroom furniture including wardrobes, drawers, dressing and side tables.
Bedroom 2 - 3.01 x 3.02 (9'10" x 9'10") - Fitted carpet, power points, radiator, sealed unit double glazed window, coved ceiling.
Bathroom - Timber effect vinyl flooring, bathroom suite comprising of a shower set over a panel bath, pedestal sink, low level W.C, radiator, sealed unit double glazed windows, part tiled walls, extractor fan.
Services And Tenure - Freehold
Council Tax Band C
Mains Electric Gas And Drainage
Outside To The Front - There is a open plan garden which is laid to ornamental stone with a range of flowers and shrubs, tarmac drive way providing ample off road parking leading to a brick built garage with up and over door with power points and lighting.
Outside To The Rear - There is a fully enclosed lawned garden with a range of flower and shrub borders, Fish
ature Pond. Outside tap, brick weave and patio footpaths, purpose built part brick greenhouse/Potting shed with power points and a further timber and felt storage shed along with water butt. The garden is enclosed by high fencing with side gate leading to front drive way.
Council Tax Band: C
Tenure: Freehold
L-Shaped Entrance Hall - Fitted Carpet, coved ceiling, radiator, sealed unit double glazed entrance door, full length storage/cloak cupboard, further full length airing cupboard. Loft access with pull down ladder, the loft space is fully boarded loft with a window.
Lounge - 5.09 x 3.62 (16'8" x 11'10" ) - Fitted carpet, coved ceiling, power points, T.V point, radiator, double patio style doors leading to the conservatory.
Kitchen/Breakfast Room - 4.10 x 2.84 (13'5" x 9'3") - Laminate flooring, full range of fitted kitchen units, extended roll top work surfaces, roll top breakfast bar, power points, tiled splash backs, recess for white good including plumbing for washing machine, stainless steel sink with single drainer, electric cooker point, enclosed extraction cooker hood, double aspect sealed unit double glazed windows, door leading to the conservatory, radiator.
Conservatory - 3.03 x 4.14 (9'11" x 13'6") - Ceramic tiled flooring, pitched poly carbonate roof, large aspect sealed unit double glazed windows, double doors leading to the garden, power points, radiator.
Bedroom 1 - 3.57 x 3.63 (11'8" x 11'10" ) - Fitted carpet, coved ceiling, radiator, power points, T.V point, sealed unit double glazed window, full range of fitted bedroom furniture including wardrobes, drawers, dressing and side tables.
Bedroom 2 - 3.01 x 3.02 (9'10" x 9'10") - Fitted carpet, power points, radiator, sealed unit double glazed window, coved ceiling.
Bathroom - Timber effect vinyl flooring, bathroom suite comprising of a shower set over a panel bath, pedestal sink, low level W.C, radiator, sealed unit double glazed windows, part tiled walls, extractor fan.
Services And Tenure - Freehold
Council Tax Band C
Mains Electric Gas And Drainage
Outside To The Front - There is a open plan garden which is laid to ornamental stone with a range of flowers and shrubs, tarmac drive way providing ample off road parking leading to a brick built garage with up and over door with power points and lighting.
Outside To The Rear - There is a fully enclosed lawned garden with a range of flower and shrub borders, Fish
ature Pond. Outside tap, brick weave and patio footpaths, purpose built part brick greenhouse/Potting shed with power points and a further timber and felt storage shed along with water butt. The garden is enclosed by high fencing with side gate leading to front drive way.