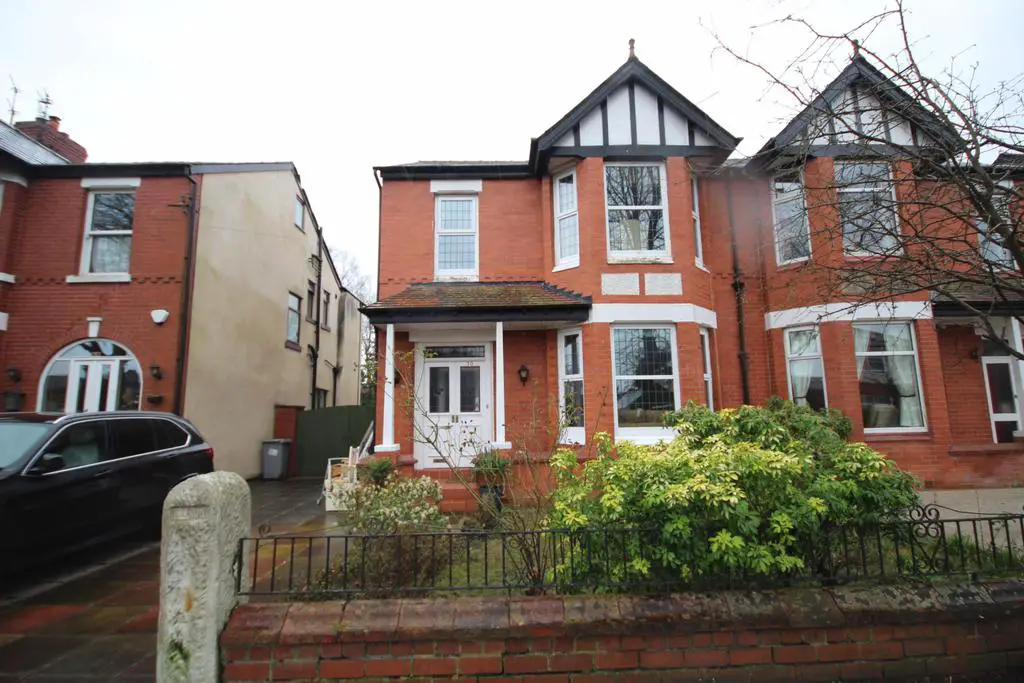
House For Sale £550,000
*No Chain*
This spacious property features four bedrooms, two reception rooms, and a kitchen diner, offering ample space for a growing family or those who enjoy entertaining. The large garden to the rear provides a private outdoor space for relaxation and recreation.
Though the property requires modernization, it presents an excellent opportunity for customization to suit personal preferences and styles. Additionally, the presence of a cellar with outside access adds potential for storage or conversion into a utility area or home office.
Conveniently situated close to transport links and motorways, commuting and traveling to nearby areas is made easy. The proximity to the regeneration of Stretford Mall adds value, offering access to shops, restaurants, and amenities. Families will appreciate the convenience of nearby local schools, providing quality education options for children.
Overall, this property presents an exciting opportunity for those seeking a spacious home with potential for customization, situated in a convenient location with access to amenities and transportation options.
Council Tax - D
EPC -TBC
Utilities - Bulb
Leasehold 880 years (999 from built 1900's)
Ground Rent £11
* Disclaimer * (While every effort has been made to ensure the accuracy and completeness of the information, Trading Places and the seller makes no representations or warranties of any kind, express or implied, about the completeness, accuracy, reliability or suitability of the information contained in this advertisement for any purpose and any reliance you place on such information is strictly at your own risk. All information should be confirmed by your Legal representative) *
Property additional info
Porch:
Tiled floor. Wooden stained glass door.
Entrance:
Wooden stained glass door. 2 stained windows. Wall-mounted radiator. Door to WC. Carpet.
WC:
Vinyl floor. Handwash basin. WC.
Reception Room 1: 4.56m x 4.12m
Double-glazed window. Carpet. Gas fireplace. Wall-mounted radiator.
Reception Room 2: 4.86m x 3.45m
Carpet. French doors to the garden. Gas fire. Wall-mounted radiator.
Kitchen: 3.21m x 6.11m
Vinyl flooring. Gas hob, oven, and grill. Large double-glazed window. Door to garden. Space for appliance. Wall-mounted radiator.
Cellar:
3-chamber cellar. Plumbing and electrics.
Landing:
Frosted window. Staircase. Loft access. Carpet.
Bedroom 1:
Carpet. Double-glazed window. Wall-mounted radiator.
Bedroom 2:
Carpet. Double-glazed window. Wall-mounted radiator. Fitted wardrobes.
Bedroom 3: 3.21m x 3.19m
Carpet. Double-glazed window. Wall-mounted radiator. Fitted wardrobes.
Bedroom 4: 2.49m x 2.88m
Carpet. Double-glazed window. Wall-mounted radiator.
Bathroom:
Double-glazed window. Handwash basin. WC. Bidet. Freestanding bath detachable hose. Shower cubicle. Part tiled wall.
Garden:
Raised patio from kitchen and reception room 2. Steps down to lawn area. Shed. Gated shared driveway. Access to cellar. Greenhouse.
