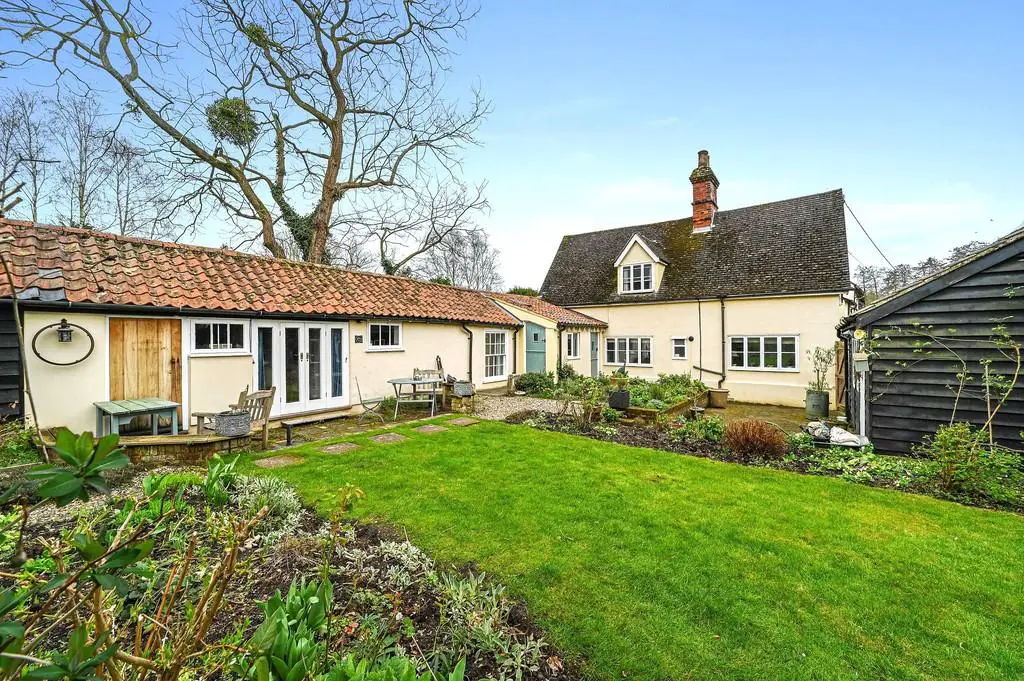
House For Sale £500,000
Part glazed entrance door to dining room with exposed timber beams and substantial red brick fireplace with windows overlooking the rear garden and exposed timber floor. Doorway through to sitting room with windows to two elevations including the rear garden and fireplace, potentially suitable for the installation of a log burner or solid fuel burner. From the dining room there is access from a doorway to the kitchen which features solid timber tops and sink top, base cupboards and draw stack, understairs storage cupboard and window overlooking the enclosed courtyard garden.
Doorway from kitchen to rear lobby with quarry tiled floor area and doorway leading to the courtyard garden with a stable style door leading to the rear garden with steps up to a kitchenette. This has a ceramic tiled floor area, fitted work top and sink bowl with space for washing machine. Further door to shower room with shower cubicle, low level WC.
Stairs ascending to first floor landing, timber balustrade door to bathroom with white suite and window overlooking courtyard garden, landing extends through the doorway with dormer window and access to two bedrooms. The principal bedroom is very spacious with fireplace fitted wardrobes and access to loft. The second bedroom incorporates fitted wardrobes with dormer window overlooking the particularly lovely rear gardens.
Outside
The property is approached via a long p shingled driveway which passes cottages on the right hand side. The driveway leads to a garage and two gates, first gate leading to the font door and an L-shaped retained terrace front garden and the second gate to the rear garden and block paved patio. The garage is of timber construction with a pitched roof and features double doors, a rear exit door and power and light connected.
The rear garden is an absolute delight enjoying a high degree of privacy and peace and quiet. It comprises of various patio levels of block paving, patio slabs and stones. There are lawned areas interspersed by deep flower and shrub boarders, segregated area for the growing of vegetables, two timber sheds and a greenhouse. The rear boundary abuts a wooded area.
Agents Note;
The property is of timber framed construction. The current owner has removed some of the internal doors, for convenience. The driveway forms part of the title. The neighbouring cottages situated along the driveway have the right to 'pass and repass' for access to their cottages. This property does require some modernisation.
DINING ROOM 14' 11" x 12' 1" (4.55m x 3.70m)
SITTING ROOM 14' 11" x 11' 1" (4.55m x 3.40m)
KITCHEN 11' 9" x 7' 4" (3.60m x 2.25m)
INNER HALL
UTILITY ROOM 8' 7" x 4' 7" (2.64m x 1.40m)
SHOWER ROOM 8' 6" x 3' 3" (2.60m x 1.00m)
BEDROOM THREE 9' 0" x 8' 10" (2.75m x 2.70m)
BEDROOM FOUR/OFFICE 9' 0" x 7' 6" (2.75m x 2.30m)
GARDEN ROOM 13' 1" x 9' 0" (4.00m x 2.75m)
STORAGE ROOM 8' 8" x 6' 5" (2.65m x 1.98m)
LANDING
BEDROOM ONE 14' 10" x 13' 2" (4.53m x 4.03m)
BEDROOM TWO 10' 8" x 9' 8" (3.26m x 2.97m)
BATHROOM 7' 4" x 6' 4" (2.26m x 1.95m)
GARAGE 15' 1" x 9' 8" (4.62m x 2.97m)
Doorway from kitchen to rear lobby with quarry tiled floor area and doorway leading to the courtyard garden with a stable style door leading to the rear garden with steps up to a kitchenette. This has a ceramic tiled floor area, fitted work top and sink bowl with space for washing machine. Further door to shower room with shower cubicle, low level WC.
Stairs ascending to first floor landing, timber balustrade door to bathroom with white suite and window overlooking courtyard garden, landing extends through the doorway with dormer window and access to two bedrooms. The principal bedroom is very spacious with fireplace fitted wardrobes and access to loft. The second bedroom incorporates fitted wardrobes with dormer window overlooking the particularly lovely rear gardens.
Outside
The property is approached via a long p shingled driveway which passes cottages on the right hand side. The driveway leads to a garage and two gates, first gate leading to the font door and an L-shaped retained terrace front garden and the second gate to the rear garden and block paved patio. The garage is of timber construction with a pitched roof and features double doors, a rear exit door and power and light connected.
The rear garden is an absolute delight enjoying a high degree of privacy and peace and quiet. It comprises of various patio levels of block paving, patio slabs and stones. There are lawned areas interspersed by deep flower and shrub boarders, segregated area for the growing of vegetables, two timber sheds and a greenhouse. The rear boundary abuts a wooded area.
Agents Note;
The property is of timber framed construction. The current owner has removed some of the internal doors, for convenience. The driveway forms part of the title. The neighbouring cottages situated along the driveway have the right to 'pass and repass' for access to their cottages. This property does require some modernisation.
DINING ROOM 14' 11" x 12' 1" (4.55m x 3.70m)
SITTING ROOM 14' 11" x 11' 1" (4.55m x 3.40m)
KITCHEN 11' 9" x 7' 4" (3.60m x 2.25m)
INNER HALL
UTILITY ROOM 8' 7" x 4' 7" (2.64m x 1.40m)
SHOWER ROOM 8' 6" x 3' 3" (2.60m x 1.00m)
BEDROOM THREE 9' 0" x 8' 10" (2.75m x 2.70m)
BEDROOM FOUR/OFFICE 9' 0" x 7' 6" (2.75m x 2.30m)
GARDEN ROOM 13' 1" x 9' 0" (4.00m x 2.75m)
STORAGE ROOM 8' 8" x 6' 5" (2.65m x 1.98m)
LANDING
BEDROOM ONE 14' 10" x 13' 2" (4.53m x 4.03m)
BEDROOM TWO 10' 8" x 9' 8" (3.26m x 2.97m)
BATHROOM 7' 4" x 6' 4" (2.26m x 1.95m)
GARAGE 15' 1" x 9' 8" (4.62m x 2.97m)