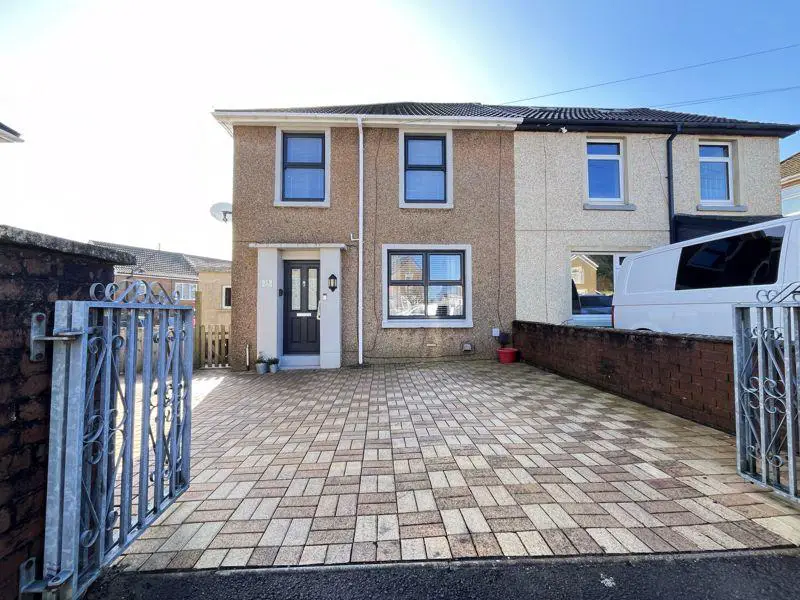
House For Sale £229,950
An extensively refurbished, traditional three bedroom semi-detached family home located favourably at the head of a residential close with southerly facing, landscaped rear garden.
Recently fitted composite front door through to ENTRANCE HALL (13'6" x 5'11"), tile effect floor, central ceiling light, straight spindle stairs to first floor with integrated pull-out storage and bench with window to side.Front SITTING ROOM (15' x 11'11"), fitted carpet, pendant light, feature fireplace and large window to the front driveway.REAR HALL (5' x 6'4"), tile style floor, pendant light, door through to SHOWER/UTILITY ROOM (5'9" x 7'5"), tile effect floor, central light, sizable corner shower enclosure, modern WC to the side, wall mounted heated towel rail, ceramic basin with countertop under, provision for plumbed white goods and vanity storage under, frosted window to side.Fully fitted, modern KITCHEN (9'9" x 10'3"), tile style floor, spotlight to ceiling, soft touch units, butchers block countertop, stainless steel sink with 'Beco' oven and grill, 'Bosch' induction hob over with bi-fold doors opening directly to the rear garden.SIDE HALL (3'9" x 15'11"), wall mounted light, lockable doors to front drive and rear garden with access to the following rooms.WORKSHOP/STORE (8'7"x 5'10"), fitted carpet, wall mounted light, storage cupboards and window to the front.GARDEN STORE (7' x 3'3"), sizable space with shelving providing good storage.LAUNDRY STORE (6'2" x 3'3"), tile effect floor and frosted window to the rear elevation.
First floor LANDING (11'7" x 5'7" max), fitted carpet, pendant light, attic hatch, and airing cupboard just off. Window to stairwell. BEDROOM ONE (10'2" x 14'11"), fitted carpet, ceiling light with small attic hatch, two windows to the front elevation, access to boiler cupboard housing the recently fitted combination boiler, integrated wardrobes to remain. BEDROOM TWO (8'7" x 8'7"), fitted carpet, light, attic hatch, large window to the rear and built in storage cupboard with shelving to the top half.BEDROOM THREE (9' x 9'7"), fitted carpet, central ceiling lights and large window to the rear. FAMILY BATHROOM (5'8" x 6'3"), tiled floor, central ceiling light and three piece suite comprising a ceramic wash hand basin with vanity storage under, low level WC, panel bath with electric triton shower over.
Pillared gated entrance leads to a sizable pavia driveway, providing parking for up to three vehicles. Gated access extends to the fully landscape garden made up of gravel areas and bark laid play area, a level lawn and an elevated decked seating terrace, directly accessible from the kitchen. Timber decked area (18'3 x 12') with pillar balustrade and steps to side.Storage under decking.
Council Tax Band: C
Tenure: Freehold
Recently fitted composite front door through to ENTRANCE HALL (13'6" x 5'11"), tile effect floor, central ceiling light, straight spindle stairs to first floor with integrated pull-out storage and bench with window to side.Front SITTING ROOM (15' x 11'11"), fitted carpet, pendant light, feature fireplace and large window to the front driveway.REAR HALL (5' x 6'4"), tile style floor, pendant light, door through to SHOWER/UTILITY ROOM (5'9" x 7'5"), tile effect floor, central light, sizable corner shower enclosure, modern WC to the side, wall mounted heated towel rail, ceramic basin with countertop under, provision for plumbed white goods and vanity storage under, frosted window to side.Fully fitted, modern KITCHEN (9'9" x 10'3"), tile style floor, spotlight to ceiling, soft touch units, butchers block countertop, stainless steel sink with 'Beco' oven and grill, 'Bosch' induction hob over with bi-fold doors opening directly to the rear garden.SIDE HALL (3'9" x 15'11"), wall mounted light, lockable doors to front drive and rear garden with access to the following rooms.WORKSHOP/STORE (8'7"x 5'10"), fitted carpet, wall mounted light, storage cupboards and window to the front.GARDEN STORE (7' x 3'3"), sizable space with shelving providing good storage.LAUNDRY STORE (6'2" x 3'3"), tile effect floor and frosted window to the rear elevation.
First floor LANDING (11'7" x 5'7" max), fitted carpet, pendant light, attic hatch, and airing cupboard just off. Window to stairwell. BEDROOM ONE (10'2" x 14'11"), fitted carpet, ceiling light with small attic hatch, two windows to the front elevation, access to boiler cupboard housing the recently fitted combination boiler, integrated wardrobes to remain. BEDROOM TWO (8'7" x 8'7"), fitted carpet, light, attic hatch, large window to the rear and built in storage cupboard with shelving to the top half.BEDROOM THREE (9' x 9'7"), fitted carpet, central ceiling lights and large window to the rear. FAMILY BATHROOM (5'8" x 6'3"), tiled floor, central ceiling light and three piece suite comprising a ceramic wash hand basin with vanity storage under, low level WC, panel bath with electric triton shower over.
Pillared gated entrance leads to a sizable pavia driveway, providing parking for up to three vehicles. Gated access extends to the fully landscape garden made up of gravel areas and bark laid play area, a level lawn and an elevated decked seating terrace, directly accessible from the kitchen. Timber decked area (18'3 x 12') with pillar balustrade and steps to side.Storage under decking.
Council Tax Band: C
Tenure: Freehold
