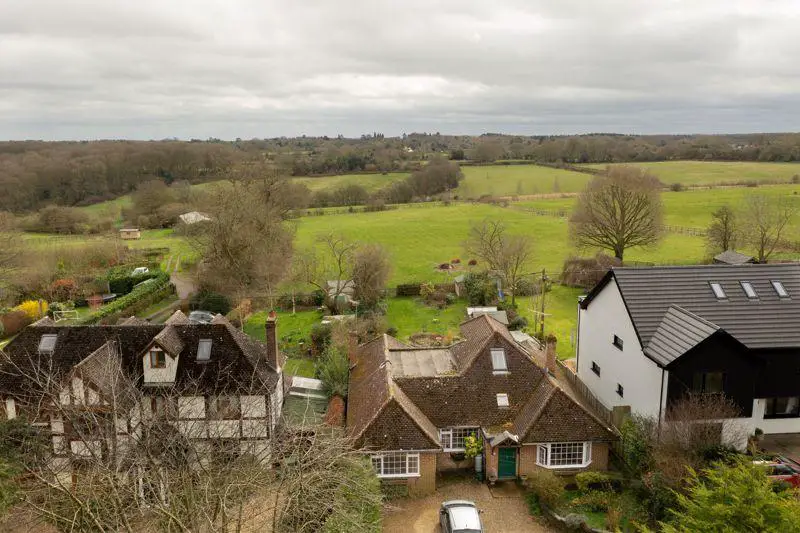
House For Sale £1,000,000
Situated in the sought after village of Wigginton this deceptively spacious three/four bedroom detached chalet bungalow stands on a lovely mature plot with an adjoining three acre parcel of land offering a host of uses. The property enjoys wonderful views over the surrounding Chiltern Hills and also offers tremendous potential to extend (subject to usual planning permissions) to create a fabulous family home. The property currently benefits from two/three reception rooms, conservatory, family shower room and en suite bathroom, kitchen breakfast room and utility room, double garage and driveway parking for several cars and the added benefit of no onward chain.Located within the Chiltern Hills the picturesque village of Wigginton offers access to transport links with Tring & Berkhamsted train station within a short drive as well as the A41 being nearby also. The village provides schooling for all ages with St Bartholomew's Primary School rated as outstanding by Ofsted and also Tring Secondary School and having a wide range of amenities and facilities in the nearby town of Tring as well as the highly renowned Champneys Health Resort being located on the outskirts of the village.
ENTRANCE
Part glazed door to:
ENTRANCE PORCH
Quarry tiled floor, glazed door to:
ENTRANCE HALL
Stairs to first floor with storage cupboard below, two radiators.
LOUNGE
A triple aspect room with double glazed sliding patio doors to rear and windows to both sides. Brick built fireplace with quarry tiled hearth and mantle, two radiators, double doors to:
DINING ROOM
Double glazed window and glazed door to conservatory, radiator.
CONSERVATORY
Double glazed double doors and double glazed windows to rear. Quarry tiled flooring, electric radiator.
STUDY/BEDROOM FOUR
Double glazed window to front aspect. Range of built in wardrobes, radiator.
KITCHEN/BREAKFAST ROOM
Windows to side and rear aspects. Fitted with a range of both floor and wall mounted units with work surface over, single drainer sink unit with mixer tap, cooker point, plumbing for dishwasher, part tiled walls, radiator, part half glazed door to utility room.
UTILITY
Double glazed window to side and stable door to conservatory. Floor standing units, single drainer stainless steel sink, plumbing for automatic washing machine, wall mounted gas boiler, radiator.
BEDROOM ONE
A triple aspect room with double glazed window to front and double glazed windows to both sides. Built in wardrobes, radiator.
EN-SUITE
Double glazed window. Comprising panelled bath with mixer tap and shower attachment, wash hand basin with storage below, bidet, low level w.c., part tiled walls, heated towel rail.
BEDROOM TWO
Double glazed bay window to front. Fireplace with wood burning stove, two radiators, understairs storage cupboard.
SHOWER ROOM
Double glazed window. Walk in shower, pedestal wash hand basin, low level w.c., part tiled walls, radiator, airing cupboard housing hot water cylinder.
LANDING
Double glazed velux window, eaves storage cupboard, radiator.
BEDROOM THREE
Double glazed velux window to front and double glazed window to rear overlooking the gardens, paddock and Chiltern Hills beyond, eaves storage cupboards, two radiators.
EN-SUITE TOILET
Double glazed velux window. Low level w.c., wash hand basin, part tiled walls, radiator.
OUTSIDE
DOUBLE GARAGE
Electric up and over door, power and light, storage over.
FRONT GARDEN
Shingled driveway providing parking for numerous cars.
REAR GARDEN
Mainly laid to lawn with paved and timber decked patio areas, all enclosed by fencing and hedging, gated side area, timber storage sheds, gated access to Paddock area.
LAND
Extending to approximately three acres and laid to grass and enclosed by fencing and hedging offering a range of uses.
Council Tax Band: F
Tenure: Freehold
ENTRANCE
Part glazed door to:
ENTRANCE PORCH
Quarry tiled floor, glazed door to:
ENTRANCE HALL
Stairs to first floor with storage cupboard below, two radiators.
LOUNGE
A triple aspect room with double glazed sliding patio doors to rear and windows to both sides. Brick built fireplace with quarry tiled hearth and mantle, two radiators, double doors to:
DINING ROOM
Double glazed window and glazed door to conservatory, radiator.
CONSERVATORY
Double glazed double doors and double glazed windows to rear. Quarry tiled flooring, electric radiator.
STUDY/BEDROOM FOUR
Double glazed window to front aspect. Range of built in wardrobes, radiator.
KITCHEN/BREAKFAST ROOM
Windows to side and rear aspects. Fitted with a range of both floor and wall mounted units with work surface over, single drainer sink unit with mixer tap, cooker point, plumbing for dishwasher, part tiled walls, radiator, part half glazed door to utility room.
UTILITY
Double glazed window to side and stable door to conservatory. Floor standing units, single drainer stainless steel sink, plumbing for automatic washing machine, wall mounted gas boiler, radiator.
BEDROOM ONE
A triple aspect room with double glazed window to front and double glazed windows to both sides. Built in wardrobes, radiator.
EN-SUITE
Double glazed window. Comprising panelled bath with mixer tap and shower attachment, wash hand basin with storage below, bidet, low level w.c., part tiled walls, heated towel rail.
BEDROOM TWO
Double glazed bay window to front. Fireplace with wood burning stove, two radiators, understairs storage cupboard.
SHOWER ROOM
Double glazed window. Walk in shower, pedestal wash hand basin, low level w.c., part tiled walls, radiator, airing cupboard housing hot water cylinder.
LANDING
Double glazed velux window, eaves storage cupboard, radiator.
BEDROOM THREE
Double glazed velux window to front and double glazed window to rear overlooking the gardens, paddock and Chiltern Hills beyond, eaves storage cupboards, two radiators.
EN-SUITE TOILET
Double glazed velux window. Low level w.c., wash hand basin, part tiled walls, radiator.
OUTSIDE
DOUBLE GARAGE
Electric up and over door, power and light, storage over.
FRONT GARDEN
Shingled driveway providing parking for numerous cars.
REAR GARDEN
Mainly laid to lawn with paved and timber decked patio areas, all enclosed by fencing and hedging, gated side area, timber storage sheds, gated access to Paddock area.
LAND
Extending to approximately three acres and laid to grass and enclosed by fencing and hedging offering a range of uses.
Council Tax Band: F
Tenure: Freehold