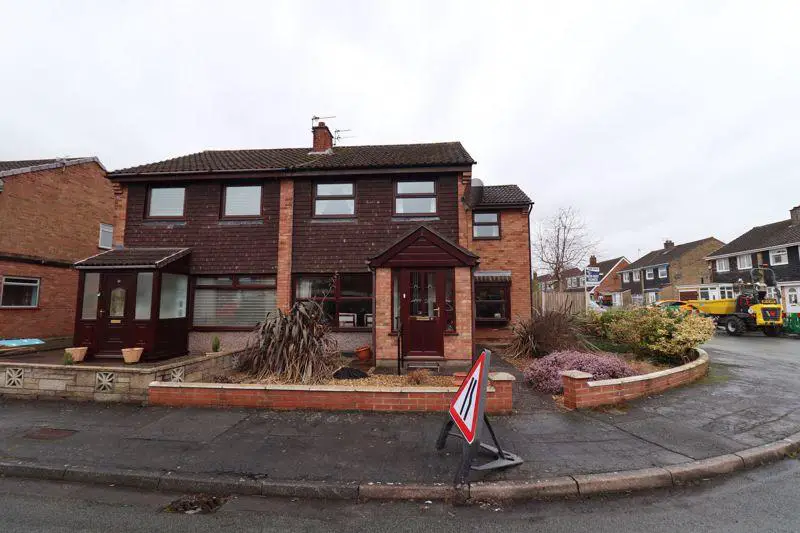
House For Sale £250,000
A corner positioned and extended three bedroomed semi detached family home nestled away in a sought after area of Great Sankey with three reception rooms, a utility and downstairs cloakroom which must be viewed to be fully appreciated.
Internally you are greeted with a welcoming porch into the lounge with stairs to the first floor, a dining room with bay fronted window with seat, an extra reception room with patio doors out into the garden, a fully fitted kitchen with a utility and a downstairs cloakroom. Moving upstairs there is landing space with window out to the front and storage cupboard, handily two separate bathrooms and three good sized bedrooms. (see floor plan)
Outside to the front there is plenty of garden space which could potentially be changed to driveway parking and gated access to the rear garden which is fully enclosed and low maintenance but still boasts plenty of mature shrubs.
Entrance Hall
Lounge - 14' 8'' x 13' 2'' (4.47m x 4.02m)
Dining Room - 13' 1'' x 11' 1'' (4.00m x 3.39m)
Second Reception - 10' 11'' x 8' 2'' (3.32m x 2.48m)
Kitchen - 9' 9'' x 8' 10'' (2.98m x 2.69m)
Utility room - 8' 1'' x 5' 5'' (2.47m x 1.64m)
Bedroom 1 - 12' 0'' x 8' 10'' (3.66m x 2.69m)
Bedroom 2 - 9' 5'' x 7' 0'' (2.86m x 2.14m)
Bedroom 3 - 10' 4'' x 6' 0'' (3.14m x 1.83m)
Family Bathroom
Council Tax Band: C
Tenure: Freehold
Houses For Sale Kintor Drive
Houses For Sale Kirkcaldy Avenue
Houses For Sale Keith Avenue
Houses For Sale Kintore Drive
Houses For Sale Wroxham Road
Houses For Sale Stocks Lane
Houses For Sale Pyecroft Road
Houses For Sale Victoria Avenue
Houses For Sale Cromdale Way
Houses For Sale Liverpool Road